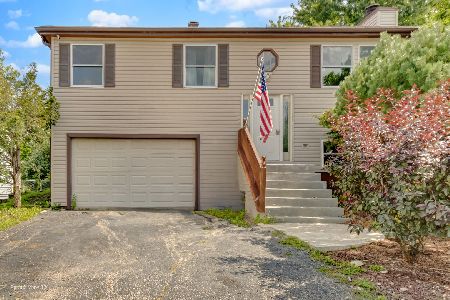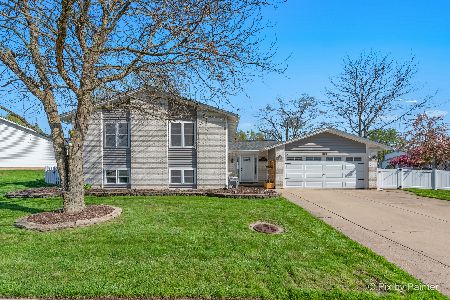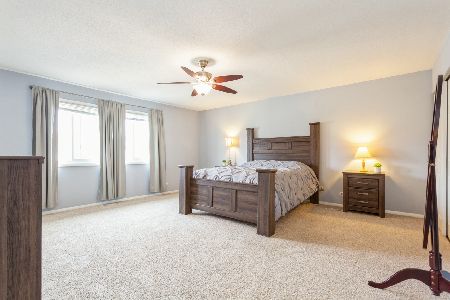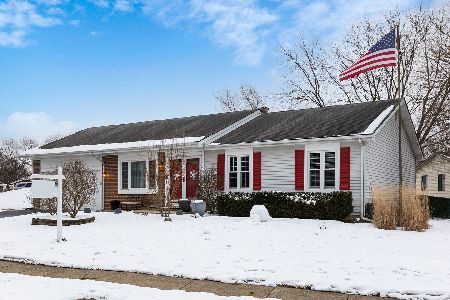852 Shorewood Drive, Bartlett, Illinois 60103
$320,000
|
Sold
|
|
| Status: | Closed |
| Sqft: | 2,611 |
| Cost/Sqft: | $123 |
| Beds: | 4 |
| Baths: | 3 |
| Year Built: | 1978 |
| Property Taxes: | $7,707 |
| Days On Market: | 1775 |
| Lot Size: | 0,20 |
Description
Freshly painted and ready to enjoy your summer here! This well maintained home sits on a large lot! Enter into the 2 story foyer with direct access to the backyard patio thru the sliding glass door. The main floor offers a huge open layout with spacious living and dining rooms. The upgraded eat-in kitchen offers ALL BRAND NEW stainless steel appliances in 2021 and a sliding glass door to the elevated deck. Numerous cabinets and an eat-in area. The large master suite features double closets and a private updated bath. Also on the main floor, are the 2 additional neutral bedrooms with great closets and a full updated hall bath. The lower level offers a large family room w/a fireplace, a 4th bedroom, 3rd full bath, large laundry room w/NEW washer & dryer in 2020. Updates include: hot water heater and sump pump in 2017, roof, siding, doors, A/C, furnace, humidifier and water softener all in 2010. Located only minutes away from parks, pool, trails, dog park, the Metra train, town, Elgin - O'Hare expressway and so much more!
Property Specifics
| Single Family | |
| — | |
| Bi-Level | |
| 1978 | |
| Partial,Walkout | |
| MID LEVEL | |
| No | |
| 0.2 |
| Du Page | |
| — | |
| 132 / Quarterly | |
| Clubhouse,Pool | |
| Lake Michigan | |
| Public Sewer | |
| 11025564 | |
| 0101109001 |
Nearby Schools
| NAME: | DISTRICT: | DISTANCE: | |
|---|---|---|---|
|
Grade School
Horizon Elementary School |
46 | — | |
|
Middle School
Tefft Middle School |
46 | Not in DB | |
|
High School
Bartlett High School |
46 | Not in DB | |
Property History
| DATE: | EVENT: | PRICE: | SOURCE: |
|---|---|---|---|
| 23 Jun, 2011 | Sold | $218,000 | MRED MLS |
| 4 May, 2011 | Under contract | $230,000 | MRED MLS |
| — | Last price change | $240,000 | MRED MLS |
| 21 Jan, 2011 | Listed for sale | $269,900 | MRED MLS |
| 7 May, 2021 | Sold | $320,000 | MRED MLS |
| 6 Apr, 2021 | Under contract | $319,900 | MRED MLS |
| — | Last price change | $325,000 | MRED MLS |
| 18 Mar, 2021 | Listed for sale | $325,000 | MRED MLS |
| 31 May, 2024 | Sold | $445,000 | MRED MLS |
| 29 Apr, 2024 | Under contract | $409,900 | MRED MLS |
| 24 Apr, 2024 | Listed for sale | $409,900 | MRED MLS |
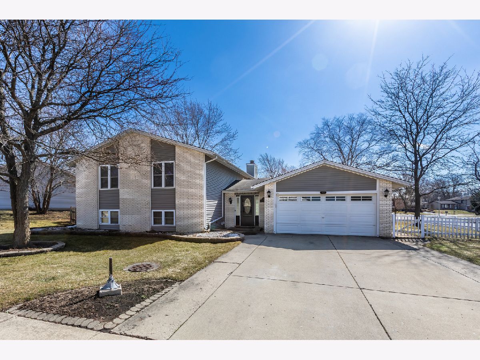
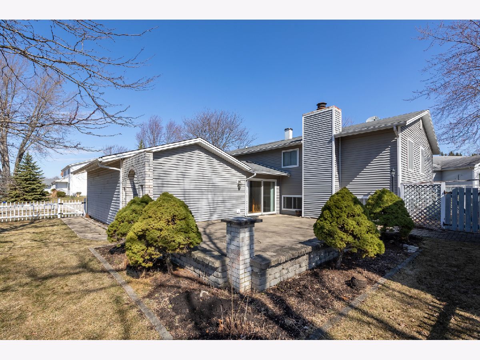
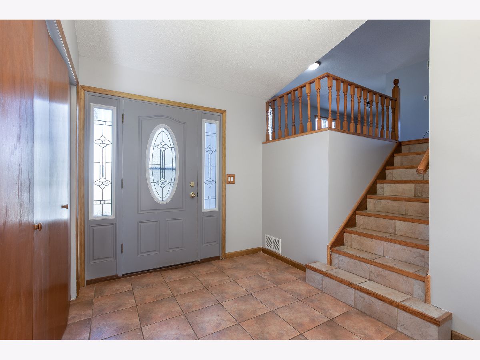
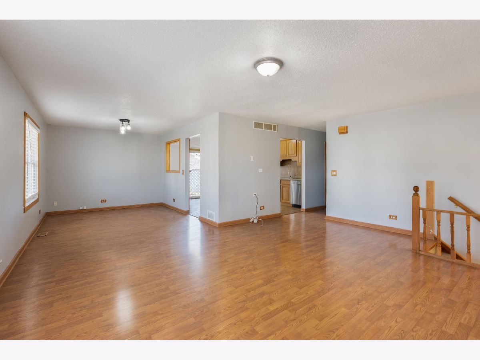
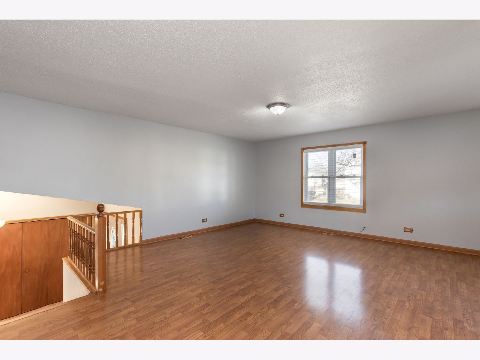
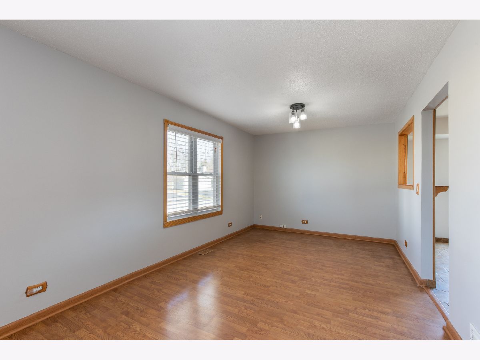
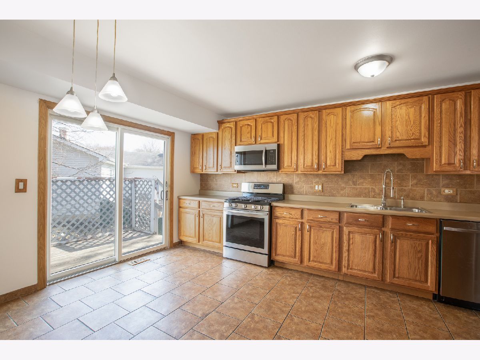
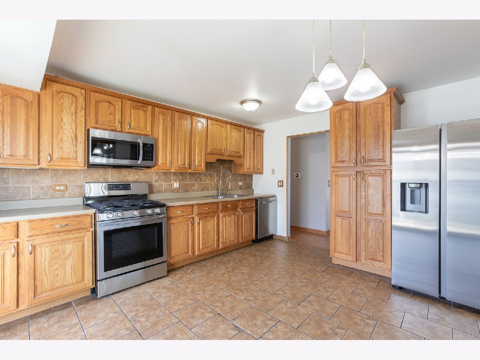
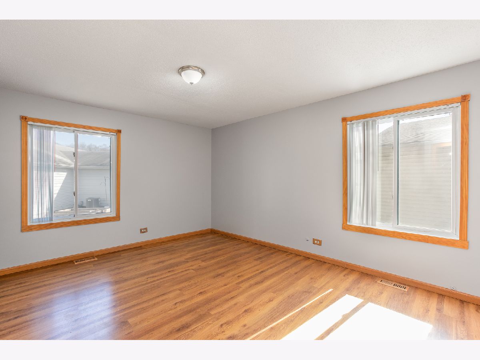
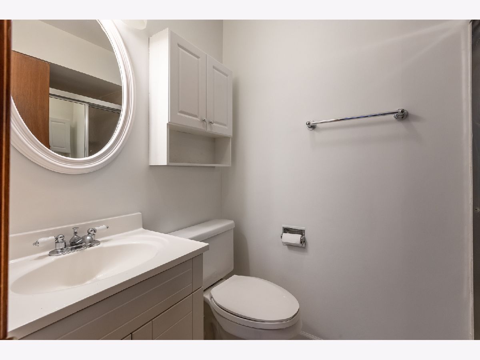
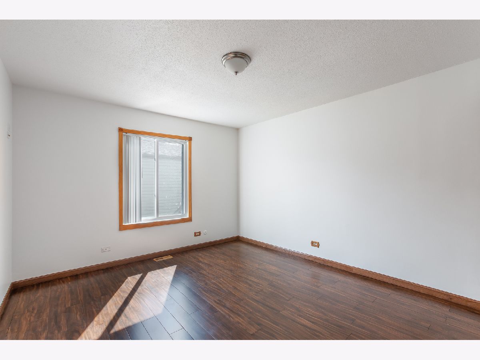
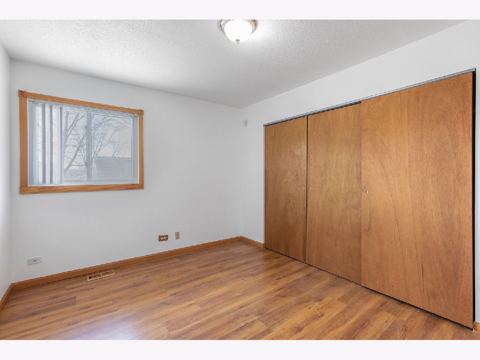
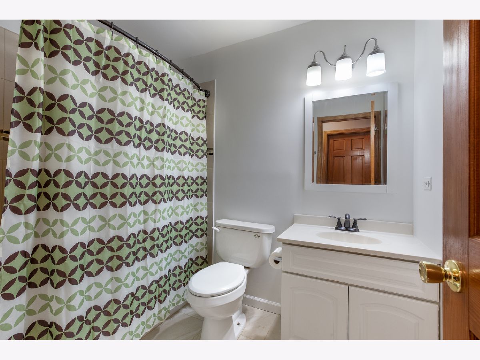
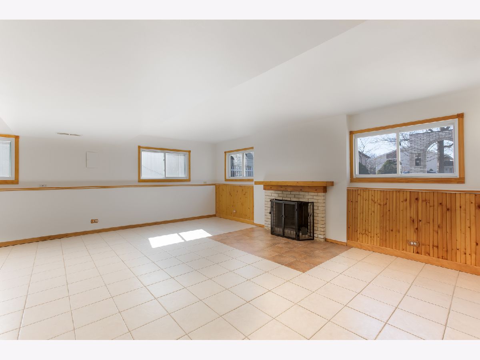
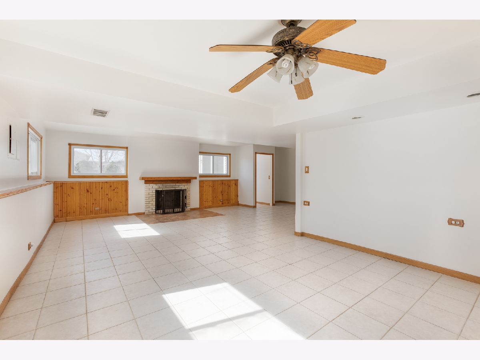
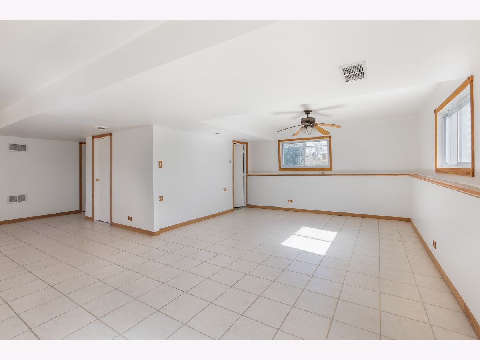
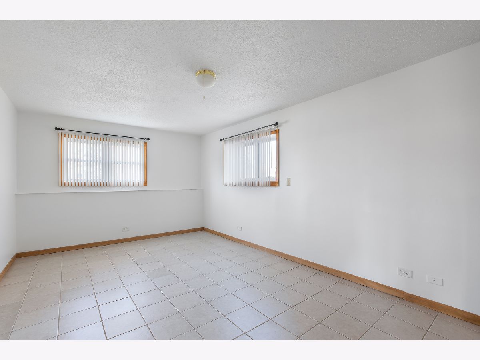
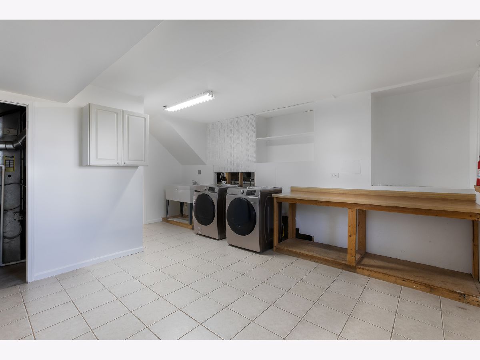
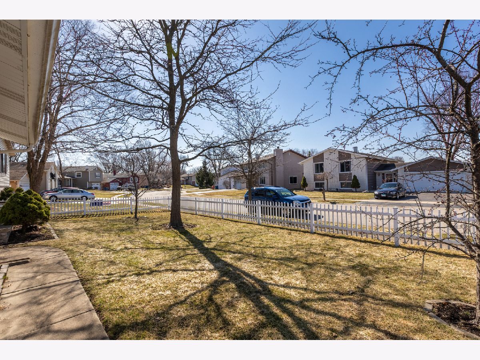
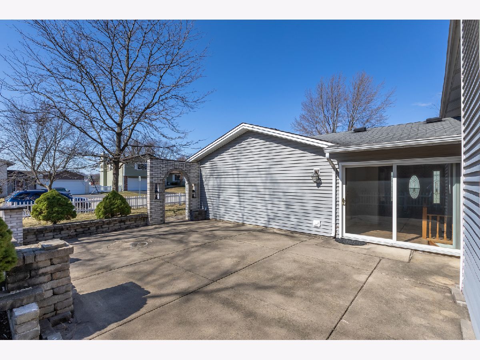
Room Specifics
Total Bedrooms: 4
Bedrooms Above Ground: 4
Bedrooms Below Ground: 0
Dimensions: —
Floor Type: Wood Laminate
Dimensions: —
Floor Type: Wood Laminate
Dimensions: —
Floor Type: Carpet
Full Bathrooms: 3
Bathroom Amenities: Separate Shower
Bathroom in Basement: 1
Rooms: Foyer
Basement Description: Finished
Other Specifics
| 2 | |
| Concrete Perimeter | |
| Concrete | |
| Deck, Patio | |
| — | |
| 86 X 100 | |
| Unfinished | |
| Full | |
| Wood Laminate Floors, In-Law Arrangement | |
| Range, Microwave, Dishwasher, Refrigerator, Washer, Dryer | |
| Not in DB | |
| Clubhouse, Park, Pool, Tennis Court(s), Curbs, Sidewalks, Street Lights, Street Paved | |
| — | |
| — | |
| Wood Burning |
Tax History
| Year | Property Taxes |
|---|---|
| 2011 | $6,325 |
| 2021 | $7,707 |
| 2024 | $8,270 |
Contact Agent
Nearby Sold Comparables
Contact Agent
Listing Provided By
RE/MAX Cornerstone

