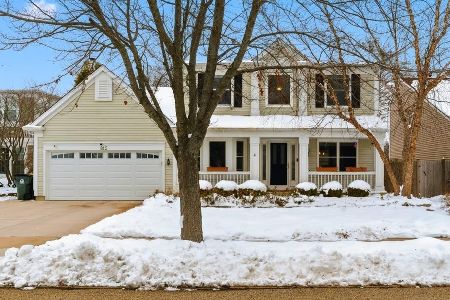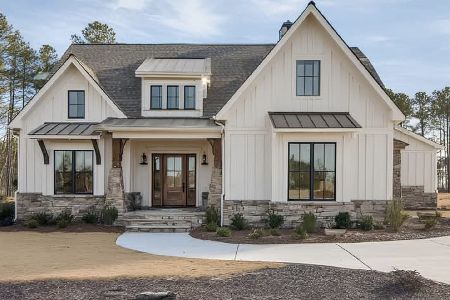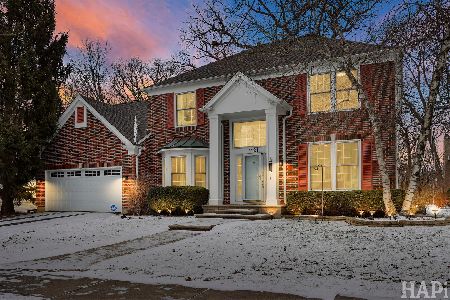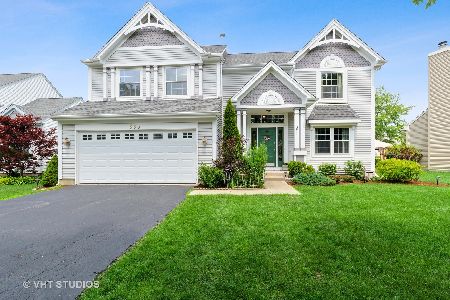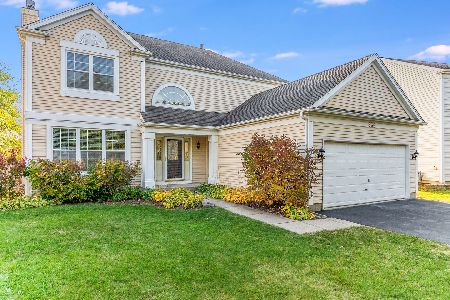852 Tylerton Circle, Grayslake, Illinois 60030
$245,000
|
Sold
|
|
| Status: | Closed |
| Sqft: | 2,294 |
| Cost/Sqft: | $108 |
| Beds: | 4 |
| Baths: | 4 |
| Year Built: | 1994 |
| Property Taxes: | $11,755 |
| Days On Market: | 2732 |
| Lot Size: | 0,19 |
Description
QUICK CLOSE POSSIBLE! Enjoy Grayslake living! Forest preserve, farmers market, train, aquatic center, downtown, and so much more! This home is truly something special! Great attention to detail & architecture throughout. 2-story HW foyer w/open stairway. Charming LR w/Pergo flooring & crown molding which continue to the formal DR. Dramatic 2-story vaulted FR enjoys stunning floor to ceiling brick FP, huge windows, & 2nd stairway. HW flooring glows in the gourmet eat-in kitchen boasting granite counters, island, SS appliances, tiled backsplash, pantry, crown molding, & beautiful white cabinetry. Sunny breakfast area opens to 3-season room. Master suite enjoys ceiling fan, curved cathedral ceiling, & glamorous marble bath w/dual vanity & sep shower. 3 additional bedrooms w/large closets share full bath. Walk down to the fin bsmt w/high 9-foot ceilings, huge rec room, full bath, & storage area. Laundry w/washer, dryer, & extra cabinets. Patio overlooks fenced yard & outdoor shed. 10/10!
Property Specifics
| Single Family | |
| — | |
| Contemporary | |
| 1994 | |
| Full | |
| DALTON | |
| No | |
| 0.19 |
| Lake | |
| Chesapeake Farms | |
| 110 / Annual | |
| Other | |
| Public | |
| Public Sewer | |
| 10042986 | |
| 06233080460000 |
Nearby Schools
| NAME: | DISTRICT: | DISTANCE: | |
|---|---|---|---|
|
High School
Grayslake North High School |
127 | Not in DB | |
Property History
| DATE: | EVENT: | PRICE: | SOURCE: |
|---|---|---|---|
| 23 Aug, 2007 | Sold | $282,500 | MRED MLS |
| 30 Jul, 2007 | Under contract | $299,900 | MRED MLS |
| — | Last price change | $319,900 | MRED MLS |
| 10 Nov, 2006 | Listed for sale | $339,900 | MRED MLS |
| 28 Sep, 2018 | Sold | $245,000 | MRED MLS |
| 23 Aug, 2018 | Under contract | $247,000 | MRED MLS |
| 6 Aug, 2018 | Listed for sale | $247,000 | MRED MLS |
Room Specifics
Total Bedrooms: 4
Bedrooms Above Ground: 4
Bedrooms Below Ground: 0
Dimensions: —
Floor Type: Carpet
Dimensions: —
Floor Type: Wood Laminate
Dimensions: —
Floor Type: Carpet
Full Bathrooms: 4
Bathroom Amenities: Separate Shower,Double Sink,Soaking Tub
Bathroom in Basement: 1
Rooms: Eating Area,Recreation Room,Sun Room
Basement Description: Finished
Other Specifics
| 2 | |
| Concrete Perimeter | |
| Asphalt | |
| Patio, Storms/Screens | |
| Fenced Yard,Landscaped | |
| 55X123X78X123 | |
| Unfinished | |
| Full | |
| Vaulted/Cathedral Ceilings, Skylight(s), Hardwood Floors, Wood Laminate Floors, First Floor Laundry | |
| Range, Microwave, Dishwasher, Refrigerator, Washer, Dryer, Disposal | |
| Not in DB | |
| Sidewalks, Street Lights, Street Paved | |
| — | |
| — | |
| Wood Burning, Gas Starter |
Tax History
| Year | Property Taxes |
|---|---|
| 2007 | $7,755 |
| 2018 | $11,755 |
Contact Agent
Nearby Similar Homes
Nearby Sold Comparables
Contact Agent
Listing Provided By
AK Homes

