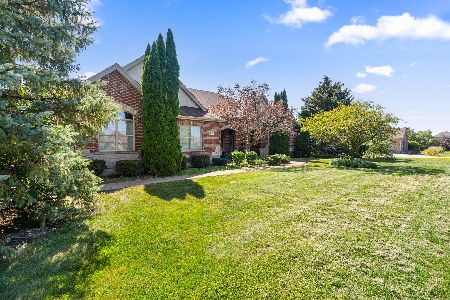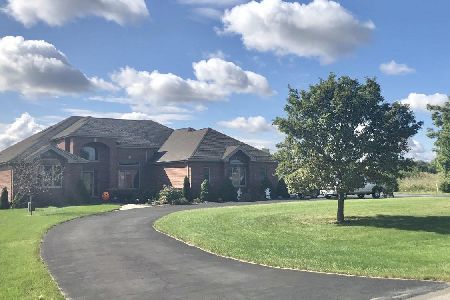8527 Dralle Road, Frankfort, Illinois 60423
$409,900
|
Sold
|
|
| Status: | Closed |
| Sqft: | 2,200 |
| Cost/Sqft: | $182 |
| Beds: | 4 |
| Baths: | 2 |
| Year Built: | 1972 |
| Property Taxes: | $9,152 |
| Days On Market: | 3577 |
| Lot Size: | 6,91 |
Description
Country home with horse barn on 6.91 acres. Secluded, yet close to city conveniences. A classic 2-story nestled in a park-like setting with spectacular views of surrounding farmland. Established horse property, fully operational stable, with heated 15-stall barn, tack room and bathroom, 60x70 indoor riding arena, outdoor riding arena with lights, 2 fenced grass pastures, numerous dry-lots, lean-to and turn-outs. Barn has updated electric, natural gas and water service. Home features a large eat-in kitchen, fresh paint, 6 panel doors, French doors, tons of windows for natural light, new laminate flooring, full dry basement, whole house generator, leaf-guard gutters and sunroom with heated floor. Located on a quiet road, 5 miles to I-57, 4 miles to downtown Frankfort and approx. 45 minutes to downtown Chicago.
Property Specifics
| Single Family | |
| — | |
| Farmhouse | |
| 1972 | |
| Full,Walkout | |
| — | |
| Yes | |
| 6.91 |
| Will | |
| — | |
| 0 / Not Applicable | |
| None | |
| Private Well | |
| Septic-Private | |
| 09182407 | |
| 1813141000080000 |
Nearby Schools
| NAME: | DISTRICT: | DISTANCE: | |
|---|---|---|---|
|
Grade School
Green Garden Elementary School |
207U | — | |
|
Middle School
Peotone Junior High School |
207U | Not in DB | |
|
High School
Peotone High School |
207U | Not in DB | |
|
Alternate Elementary School
Connor Shaw Center |
— | Not in DB | |
Property History
| DATE: | EVENT: | PRICE: | SOURCE: |
|---|---|---|---|
| 1 Feb, 2017 | Sold | $409,900 | MRED MLS |
| 26 Dec, 2016 | Under contract | $399,900 | MRED MLS |
| — | Last price change | $408,900 | MRED MLS |
| 1 Apr, 2016 | Listed for sale | $409,900 | MRED MLS |
Room Specifics
Total Bedrooms: 4
Bedrooms Above Ground: 4
Bedrooms Below Ground: 0
Dimensions: —
Floor Type: Carpet
Dimensions: —
Floor Type: Carpet
Dimensions: —
Floor Type: Wood Laminate
Full Bathrooms: 2
Bathroom Amenities: —
Bathroom in Basement: 0
Rooms: Office,Heated Sun Room
Basement Description: Partially Finished
Other Specifics
| 2 | |
| Concrete Perimeter | |
| Gravel | |
| Deck, Patio | |
| Horses Allowed,Paddock,Pond(s) | |
| 230X1326 | |
| Unfinished | |
| None | |
| Wood Laminate Floors | |
| Range, Dishwasher, Refrigerator, Washer, Dryer | |
| Not in DB | |
| Horse-Riding Area, Horse-Riding Trails | |
| — | |
| — | |
| — |
Tax History
| Year | Property Taxes |
|---|---|
| 2017 | $9,152 |
Contact Agent
Nearby Similar Homes
Nearby Sold Comparables
Contact Agent
Listing Provided By
McCarthy & Associates





