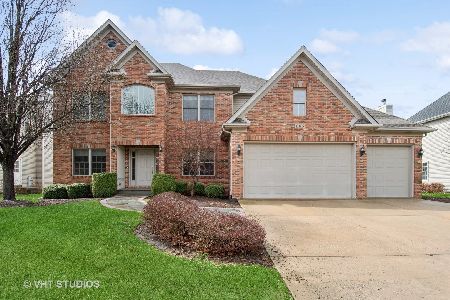853 Homestead Drive, Yorkville, Illinois 60560
$375,000
|
Sold
|
|
| Status: | Closed |
| Sqft: | 3,100 |
| Cost/Sqft: | $119 |
| Beds: | 4 |
| Baths: | 4 |
| Year Built: | 2003 |
| Property Taxes: | $10,038 |
| Days On Market: | 1521 |
| Lot Size: | 0,23 |
Description
Beautiful 2 Story home in Highly Desired Heartland Subdivision! Huge wrap around porch great for those summer nights! Hardwood floors thru out first floor with a great open floor plan! Chef's kitchen features SS appliances~huge island! Warm and cozy family room features fireplace with tons of natural light! Brand new carpeting upstairs with 4 bedrooms! Huge master suite with vaulted ceilings, his and her's closets! Spa like private master suite with dual vanities, soaking tub and separate standing shower! Full finished basement with tons of extra entertaining space! Move in ready! Huge deck is great for those summer days! Home backs to a beautiful park!
Property Specifics
| Single Family | |
| — | |
| — | |
| 2003 | |
| — | |
| — | |
| No | |
| 0.23 |
| Kendall | |
| Heartland | |
| 575 / Annual | |
| — | |
| — | |
| — | |
| 11277207 | |
| 0228428013 |
Property History
| DATE: | EVENT: | PRICE: | SOURCE: |
|---|---|---|---|
| 22 Mar, 2022 | Sold | $375,000 | MRED MLS |
| 25 Jan, 2022 | Under contract | $369,900 | MRED MLS |
| 27 Nov, 2021 | Listed for sale | $369,900 | MRED MLS |
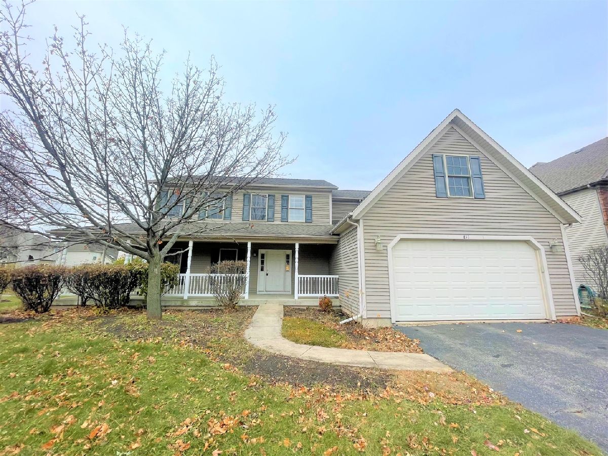
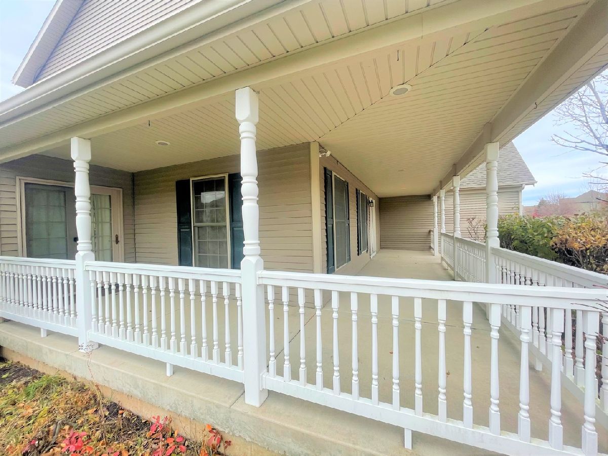
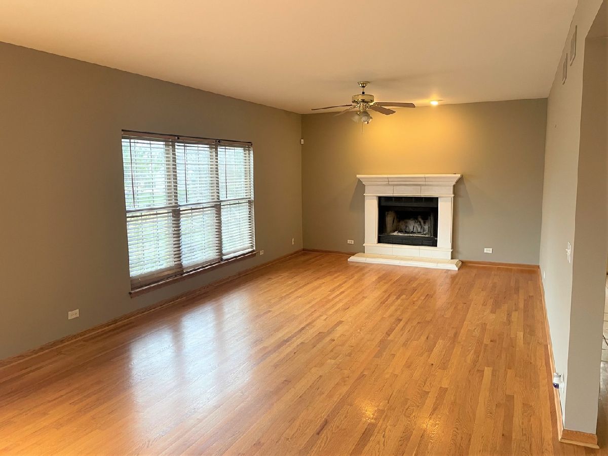
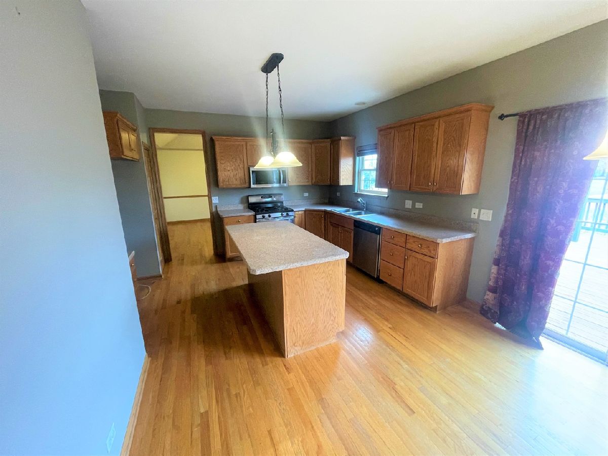
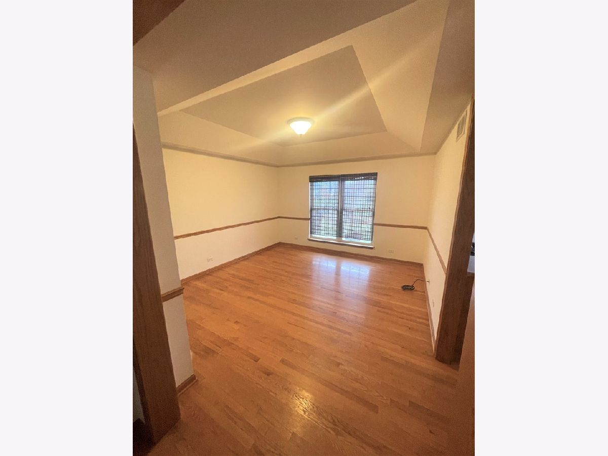
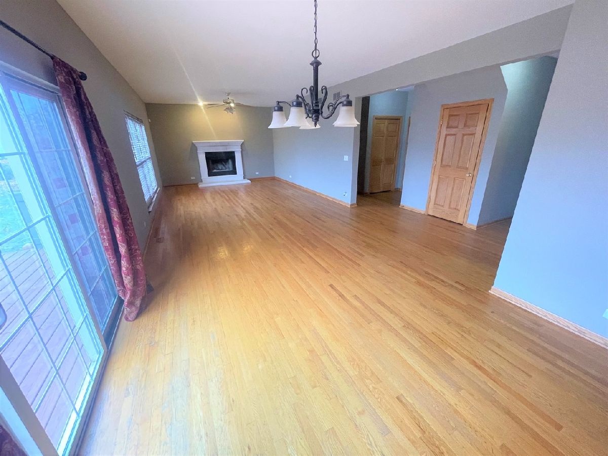
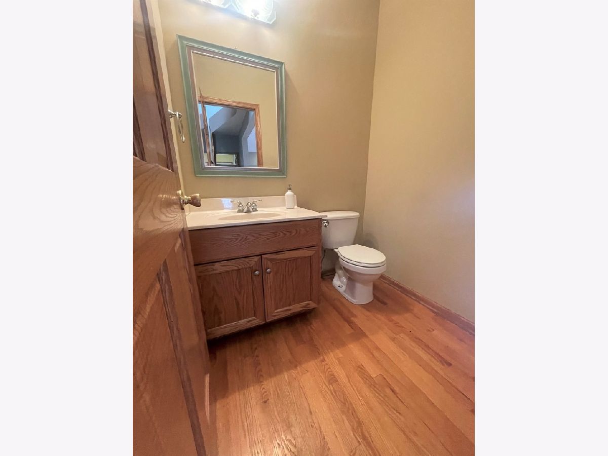
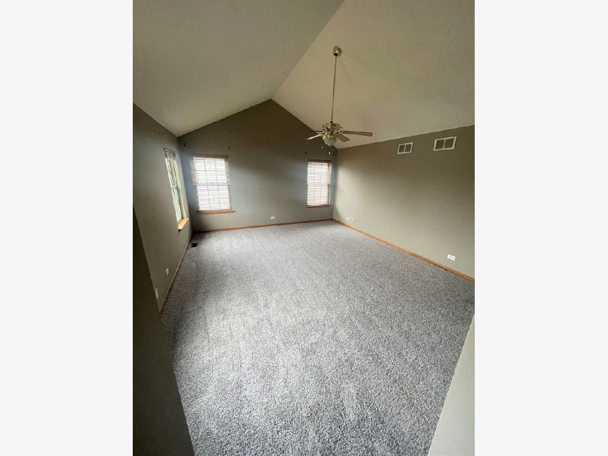
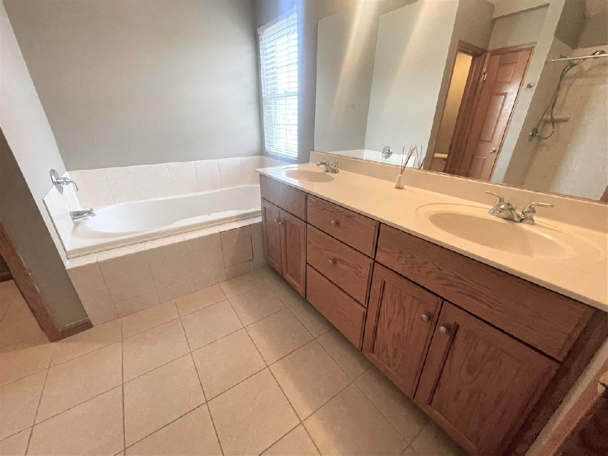
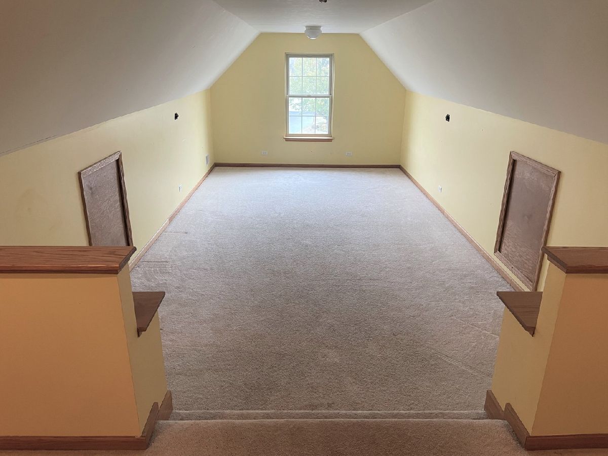
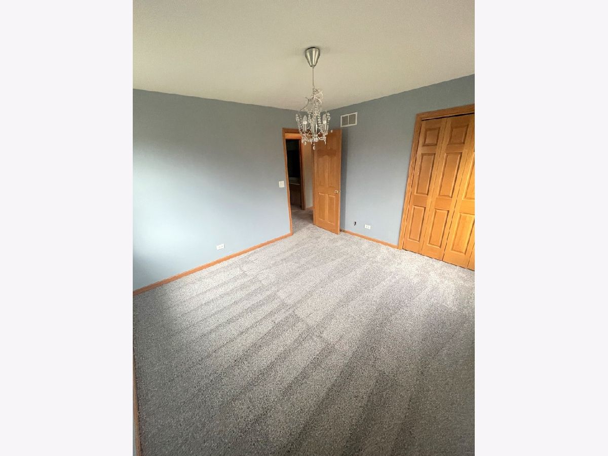
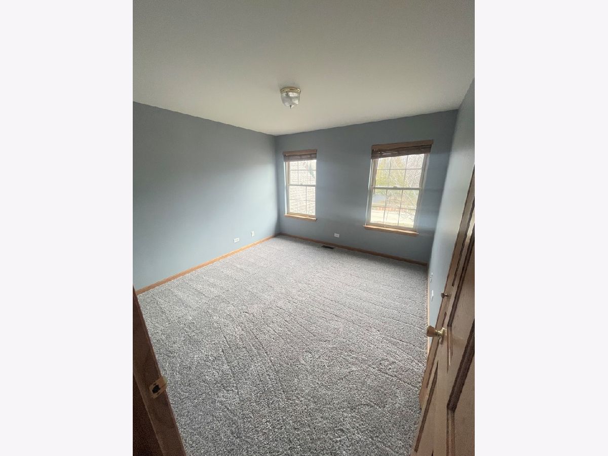
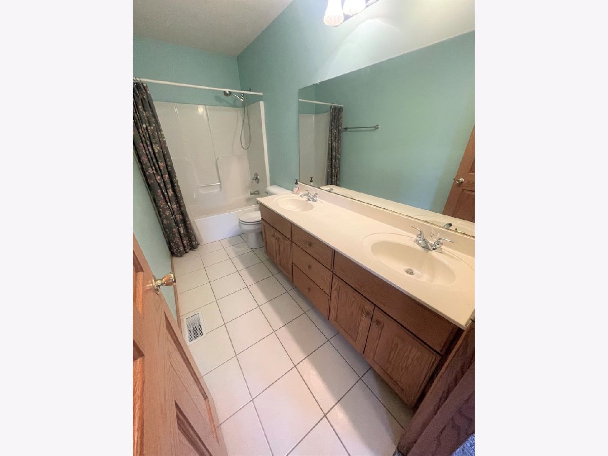
Room Specifics
Total Bedrooms: 4
Bedrooms Above Ground: 4
Bedrooms Below Ground: 0
Dimensions: —
Floor Type: —
Dimensions: —
Floor Type: —
Dimensions: —
Floor Type: —
Full Bathrooms: 4
Bathroom Amenities: —
Bathroom in Basement: 0
Rooms: —
Basement Description: Finished
Other Specifics
| 2.5 | |
| — | |
| Asphalt | |
| — | |
| — | |
| 60X150X60X 130 | |
| — | |
| — | |
| — | |
| — | |
| Not in DB | |
| — | |
| — | |
| — | |
| — |
Tax History
| Year | Property Taxes |
|---|---|
| 2022 | $10,038 |
Contact Agent
Nearby Similar Homes
Nearby Sold Comparables
Contact Agent
Listing Provided By
Signature Realty Group, LLC





