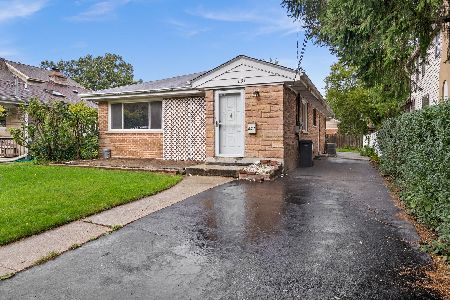853 Pleasant Avenue, Highland Park, Illinois 60035
$375,000
|
Sold
|
|
| Status: | Closed |
| Sqft: | 1,134 |
| Cost/Sqft: | $331 |
| Beds: | 3 |
| Baths: | 2 |
| Year Built: | 1953 |
| Property Taxes: | $7,167 |
| Days On Market: | 4465 |
| Lot Size: | 0,00 |
Description
Green Building Technologies completely gutted down to the studs and rehabbed in 2009. Energy efficient one story living. Contemporary feel with European style cabinetry, hardwood floors, vaulted ceilings with beams, skylights and more. Cute covered front porch. 2 car garage added in 2009. Open floor plan with wood burning fireplace and Slate surround. All Stainless Steel appliances. Great location!
Property Specifics
| Single Family | |
| — | |
| Ranch | |
| 1953 | |
| None | |
| RANCH | |
| No | |
| — |
| Lake | |
| Ravinia | |
| 0 / Not Applicable | |
| None | |
| Lake Michigan | |
| Public Sewer | |
| 08482640 | |
| 16253130090000 |
Nearby Schools
| NAME: | DISTRICT: | DISTANCE: | |
|---|---|---|---|
|
Grade School
Ravinia Elementary School |
112 | — | |
|
Middle School
Edgewood Middle School |
112 | Not in DB | |
|
High School
Highland Park High School |
113 | Not in DB | |
Property History
| DATE: | EVENT: | PRICE: | SOURCE: |
|---|---|---|---|
| 10 Jun, 2009 | Sold | $150,000 | MRED MLS |
| 24 Apr, 2009 | Under contract | $180,000 | MRED MLS |
| — | Last price change | $256,500 | MRED MLS |
| 12 Jan, 2009 | Listed for sale | $265,000 | MRED MLS |
| 21 Sep, 2009 | Sold | $361,000 | MRED MLS |
| 11 Jul, 2009 | Under contract | $375,000 | MRED MLS |
| 6 Jul, 2009 | Listed for sale | $375,000 | MRED MLS |
| 3 Mar, 2014 | Sold | $375,000 | MRED MLS |
| 17 Feb, 2014 | Under contract | $375,000 | MRED MLS |
| — | Last price change | $385,000 | MRED MLS |
| 6 Nov, 2013 | Listed for sale | $395,000 | MRED MLS |
| 30 Oct, 2023 | Sold | $449,000 | MRED MLS |
| 29 Sep, 2023 | Under contract | $449,900 | MRED MLS |
| 27 Sep, 2023 | Listed for sale | $449,900 | MRED MLS |
Room Specifics
Total Bedrooms: 3
Bedrooms Above Ground: 3
Bedrooms Below Ground: 0
Dimensions: —
Floor Type: Hardwood
Dimensions: —
Floor Type: Hardwood
Full Bathrooms: 2
Bathroom Amenities: —
Bathroom in Basement: 0
Rooms: No additional rooms
Basement Description: Crawl
Other Specifics
| 2 | |
| Concrete Perimeter | |
| Asphalt | |
| — | |
| — | |
| 30X140 | |
| Pull Down Stair | |
| Full | |
| Vaulted/Cathedral Ceilings | |
| Microwave, Dishwasher, Refrigerator, Washer, Dryer, Disposal | |
| Not in DB | |
| Sidewalks, Street Paved | |
| — | |
| — | |
| Wood Burning |
Tax History
| Year | Property Taxes |
|---|---|
| 2009 | $5,798 |
| 2009 | $6,147 |
| 2014 | $7,167 |
| 2023 | $9,536 |
Contact Agent
Nearby Similar Homes
Nearby Sold Comparables
Contact Agent
Listing Provided By
Baird & Warner









