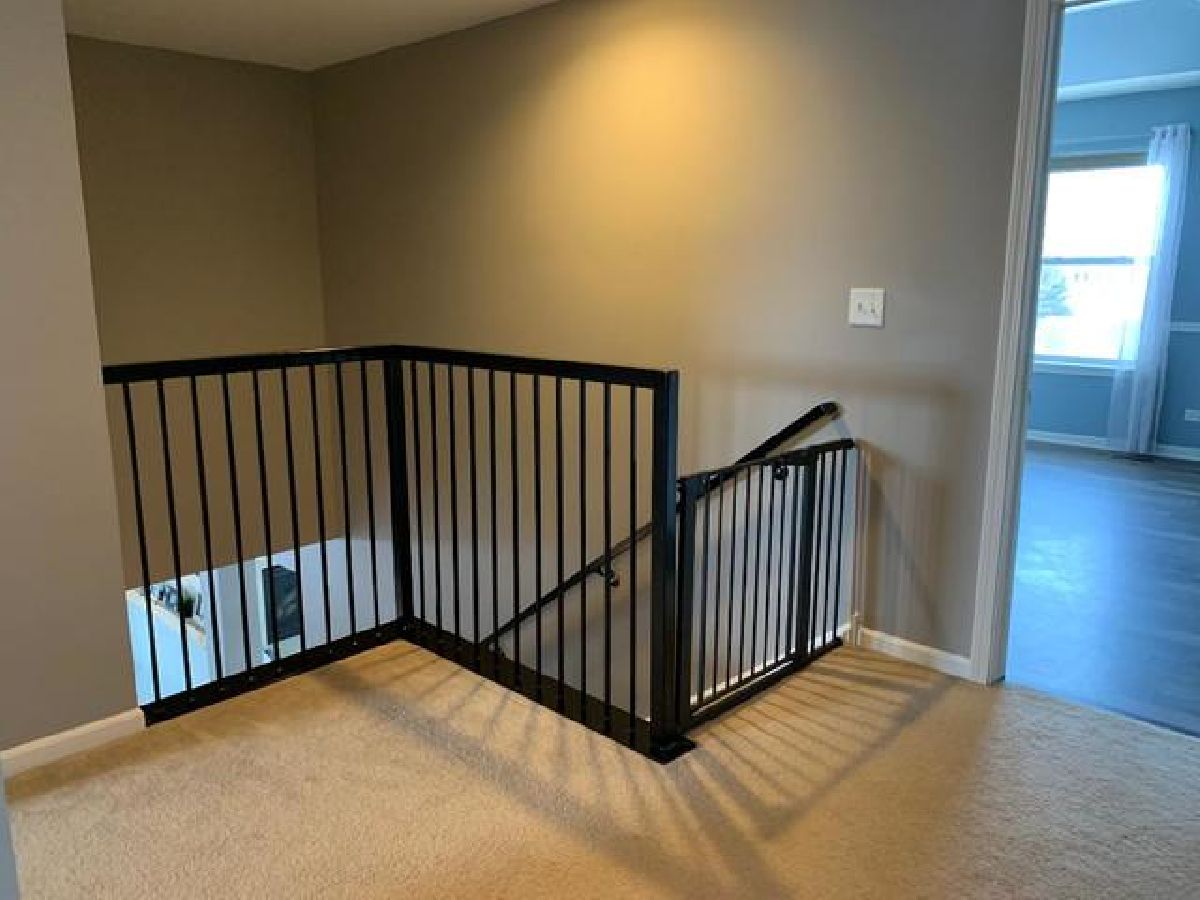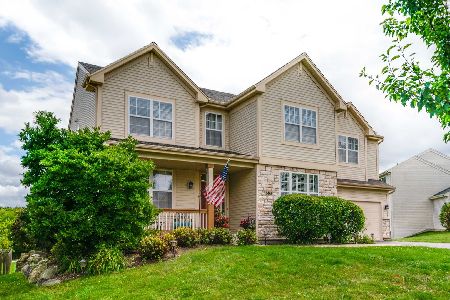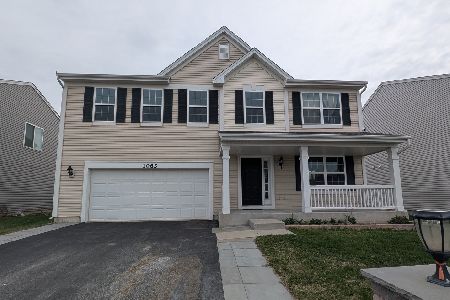853 Singing Hills Drive, Volo, Illinois 60073
$340,000
|
Sold
|
|
| Status: | Closed |
| Sqft: | 2,376 |
| Cost/Sqft: | $140 |
| Beds: | 5 |
| Baths: | 4 |
| Year Built: | 2011 |
| Property Taxes: | $8,717 |
| Days On Market: | 1796 |
| Lot Size: | 0,40 |
Description
Well-built, tastefully decorated, superbly maintained 2-story home. Numerous upgrades and improvements, including durable wood-simulated laminate flooring, custom powder-coated steel railings to 2nd-floor, quartz bar in finished basement with wine cooler, granite counters, fenced yard, light fixtures, and many more. Five bedrooms (which includes 1st-floor office or bedroom), two full bathrooms, two partial bathrooms, including full master bathroom. Large Master Bedroom with trey ceiling and two walk-in closets. Family Room with gas-log fireplace, Kitchen with granite counters, center-island, stainless-steel appliances, pantry closet, high-aspect faucet, cabinetry with crown molding. 9' ceilings on first floor, integrated sound-system with built-in speakers and sound controller box. Full basement with finished recreation room and exercise area. 90+ high-efficiency furnace and water heater, built-in humidifier, 200-AMP electrical panel with circuit breakers, basement with bathroom. 1st-floor laundry room. 3-car attached garage. Maintenance-free vinyl siding. Roomy front porch, rear patio with brick pavers and brick fireplace. Extra-large fenced yard. Lovely neighborhood of well-kept homes. Good Schools, school-bus service, shopping, transportation, recreation, State and County parks all close by. Great curb appeal. This is an ideal home for a large or growing family.
Property Specifics
| Single Family | |
| — | |
| Traditional | |
| 2011 | |
| Full | |
| SAVANNAH | |
| No | |
| 0.4 |
| Lake | |
| Autumn Grove | |
| 275 / Annual | |
| Other | |
| Public | |
| Public Sewer | |
| 11005278 | |
| 09024070140000 |
Nearby Schools
| NAME: | DISTRICT: | DISTANCE: | |
|---|---|---|---|
|
Grade School
Robert Crown Elementary School |
118 | — | |
|
Middle School
Wauconda Middle School |
118 | Not in DB | |
|
High School
Wauconda Comm High School |
118 | Not in DB | |
Property History
| DATE: | EVENT: | PRICE: | SOURCE: |
|---|---|---|---|
| 3 Oct, 2011 | Sold | $247,959 | MRED MLS |
| 1 Mar, 2011 | Under contract | $216,990 | MRED MLS |
| — | Last price change | $236,990 | MRED MLS |
| 5 Mar, 2010 | Listed for sale | $246,990 | MRED MLS |
| 12 Apr, 2021 | Sold | $340,000 | MRED MLS |
| 28 Feb, 2021 | Under contract | $332,500 | MRED MLS |
| 26 Feb, 2021 | Listed for sale | $332,500 | MRED MLS |

























Room Specifics
Total Bedrooms: 5
Bedrooms Above Ground: 5
Bedrooms Below Ground: 0
Dimensions: —
Floor Type: Carpet
Dimensions: —
Floor Type: Carpet
Dimensions: —
Floor Type: Carpet
Dimensions: —
Floor Type: —
Full Bathrooms: 4
Bathroom Amenities: Double Sink
Bathroom in Basement: 1
Rooms: Eating Area,Bedroom 5
Basement Description: Finished
Other Specifics
| 3 | |
| Concrete Perimeter | |
| Concrete | |
| Porch, Brick Paver Patio | |
| Fenced Yard,Irregular Lot | |
| 65X257X116X35X198 | |
| Unfinished | |
| Full | |
| Bar-Dry, Wood Laminate Floors, First Floor Laundry, Walk-In Closet(s), Ceiling - 9 Foot | |
| Range, Portable Dishwasher, Disposal | |
| Not in DB | |
| Park, Tennis Court(s), Lake, Curbs, Sidewalks, Street Lights | |
| — | |
| — | |
| Gas Log |
Tax History
| Year | Property Taxes |
|---|---|
| 2021 | $8,717 |
Contact Agent
Nearby Similar Homes
Nearby Sold Comparables
Contact Agent
Listing Provided By
TNT Realty, Inc.





