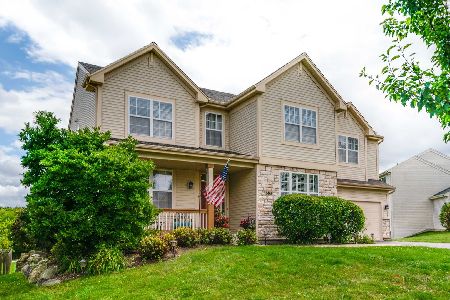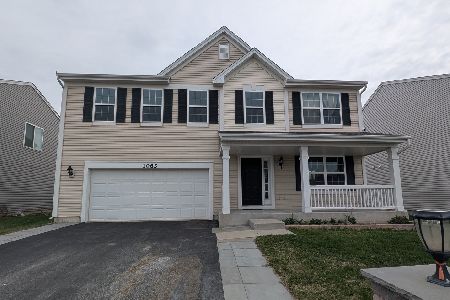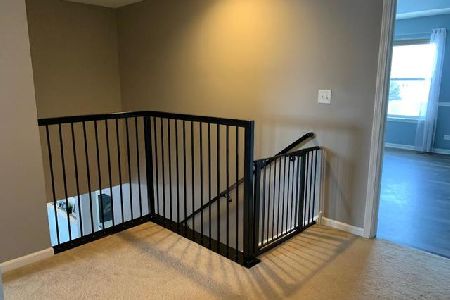859 Singing Hills Drive, Volo, Illinois 60073
$259,900
|
Sold
|
|
| Status: | Closed |
| Sqft: | 2,488 |
| Cost/Sqft: | $104 |
| Beds: | 4 |
| Baths: | 3 |
| Year Built: | 2011 |
| Property Taxes: | $8,917 |
| Days On Market: | 2548 |
| Lot Size: | 0,46 |
Description
NO SSA=LOWER TAXES! To see this gorgeous home is to love it.Pull into your 3 car GARAGE!(don't let the outside full you,it IS a TRUE 3 car garage -tandem)Hand scraped wood floors flow throughout the main floor.Formal living/dining rooms are great for entertaining/additional space(play room, office etc)Open floor plan greets you w/the spacious family room/kitchen layout.Upgraded 42" cabinets,all appliances included,tons of counter space & custom island is included.Tall ceilings draw your eye to the upgraded lighting.Sliders lead out to oversized backyard w/patio/entertaining area. Yard can easily & affordably be fully fenced by connecting to both neighbors!Main floor 1/2 bath is great for guests & entering the mud room thru the garage is a great space to drop your coat & boots!You reach the 2nd level by going up wood stairs & have many options w/ 4 huge bdrms. Master suite is a sweet retreat w/ WIC & private bath w/2 sinks,granite counters & seperate shower/tub.10 ft bsmnt ceilings!WOW!
Property Specifics
| Single Family | |
| — | |
| — | |
| 2011 | |
| Full | |
| SAVANNAH | |
| No | |
| 0.46 |
| Lake | |
| Autumn Grove | |
| 275 / Annual | |
| Exterior Maintenance | |
| Community Well | |
| Public Sewer | |
| 10264753 | |
| 09024070130000 |
Nearby Schools
| NAME: | DISTRICT: | DISTANCE: | |
|---|---|---|---|
|
Grade School
Robert Crown Elementary School |
118 | — | |
|
Middle School
Wauconda Elementary School |
118 | Not in DB | |
|
High School
Wauconda Comm High School |
118 | Not in DB | |
Property History
| DATE: | EVENT: | PRICE: | SOURCE: |
|---|---|---|---|
| 9 Apr, 2019 | Sold | $259,900 | MRED MLS |
| 12 Feb, 2019 | Under contract | $259,900 | MRED MLS |
| 5 Feb, 2019 | Listed for sale | $259,900 | MRED MLS |
Room Specifics
Total Bedrooms: 4
Bedrooms Above Ground: 4
Bedrooms Below Ground: 0
Dimensions: —
Floor Type: Carpet
Dimensions: —
Floor Type: Carpet
Dimensions: —
Floor Type: Carpet
Full Bathrooms: 3
Bathroom Amenities: Double Sink
Bathroom in Basement: 0
Rooms: Foyer
Basement Description: Unfinished,Bathroom Rough-In
Other Specifics
| 3 | |
| Concrete Perimeter | |
| Asphalt | |
| — | |
| Forest Preserve Adjacent | |
| 65X257X14X119X200 | |
| — | |
| Full | |
| Vaulted/Cathedral Ceilings, Hardwood Floors, Wood Laminate Floors, First Floor Laundry | |
| Range, Dishwasher, Refrigerator, Freezer, Washer, Dryer, Disposal | |
| Not in DB | |
| Sidewalks, Street Lights, Street Paved | |
| — | |
| — | |
| — |
Tax History
| Year | Property Taxes |
|---|---|
| 2019 | $8,917 |
Contact Agent
Nearby Similar Homes
Nearby Sold Comparables
Contact Agent
Listing Provided By
Coldwell Banker Residential Brokerage






