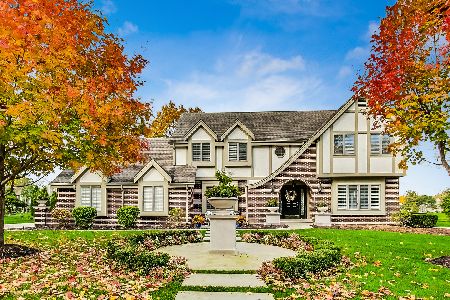8532 Heather Drive, Burr Ridge, Illinois 60527
$665,000
|
Sold
|
|
| Status: | Closed |
| Sqft: | 3,284 |
| Cost/Sqft: | $201 |
| Beds: | 5 |
| Baths: | 3 |
| Year Built: | 1979 |
| Property Taxes: | $8,178 |
| Days On Market: | 1383 |
| Lot Size: | 0,45 |
Description
Nestled on a quiet Prime location in Burr Ridge backing Stevens Park. This home is a great place for your family. Formal living room and dining room perfect for entertaining, Grand entry, family room & gorgeous 3 season room w/skylights. 1st floor laundry, office/1st floor bedroom. Kitchen w/hardwood flooring, large island, pantry, breakfast area w/patio doors to deck & yard, open to family room. 4 large bedrooms on 2nd floor. Elegant master bedroom with walk-in closet and updated bathroom with dual vanities and a separate shower w/heated flooring, The Huge basement is a great space for your storage & for family enjoyment. Spacious 2 car garage. Large professionally landscaped yard. Expansive wood deck. Award winning schools, Gower and Hinsdale South. Convenient location. Minutes to Burr Ridge Village Center and easy access to downtown and all highways. All Brand New Anderson Windows.
Property Specifics
| Single Family | |
| — | |
| — | |
| 1979 | |
| — | |
| — | |
| No | |
| 0.45 |
| Du Page | |
| Lakewood | |
| — / Not Applicable | |
| — | |
| — | |
| — | |
| 11366323 | |
| 0936405005 |
Nearby Schools
| NAME: | DISTRICT: | DISTANCE: | |
|---|---|---|---|
|
Grade School
Gower West Elementary School |
62 | — | |
|
Middle School
Gower Middle School |
62 | Not in DB | |
|
High School
Hinsdale South High School |
86 | Not in DB | |
Property History
| DATE: | EVENT: | PRICE: | SOURCE: |
|---|---|---|---|
| 25 Nov, 2019 | Sold | $514,700 | MRED MLS |
| 10 Oct, 2019 | Under contract | $535,000 | MRED MLS |
| — | Last price change | $545,000 | MRED MLS |
| 9 Aug, 2019 | Listed for sale | $545,000 | MRED MLS |
| 14 Jun, 2022 | Sold | $665,000 | MRED MLS |
| 29 Apr, 2022 | Under contract | $659,000 | MRED MLS |
| — | Last price change | $669,000 | MRED MLS |
| 5 Apr, 2022 | Listed for sale | $679,000 | MRED MLS |
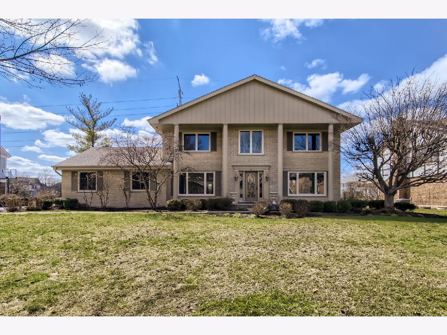
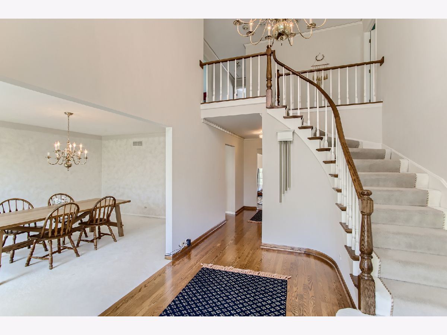
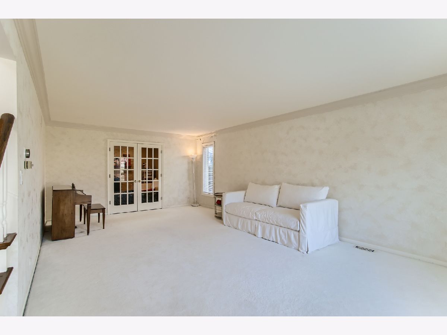
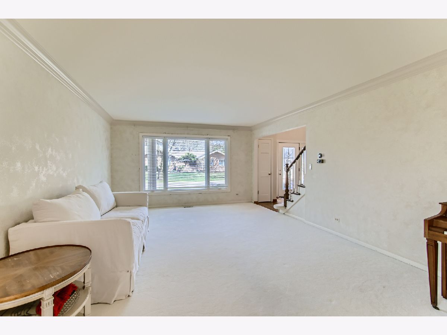
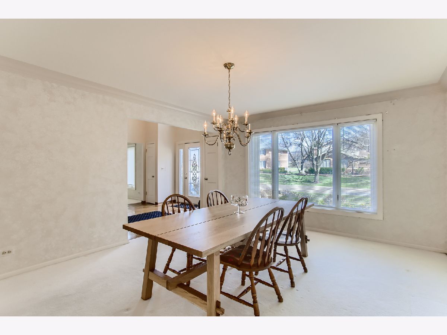
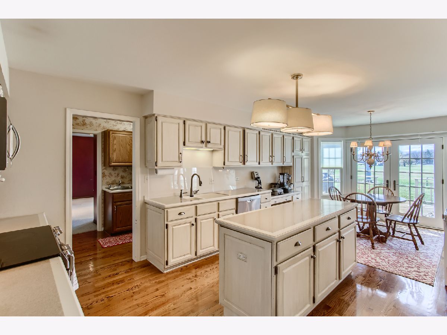
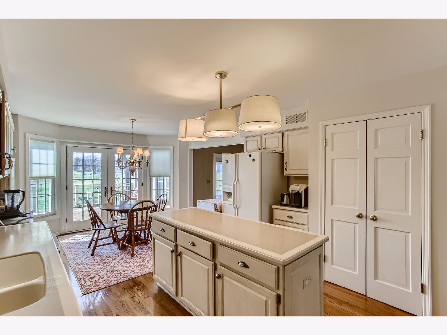
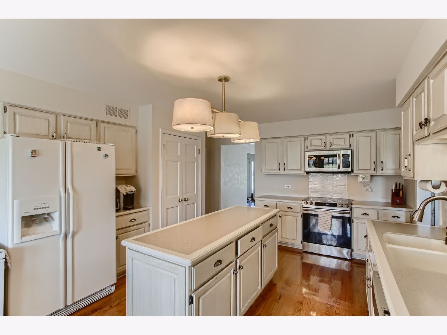
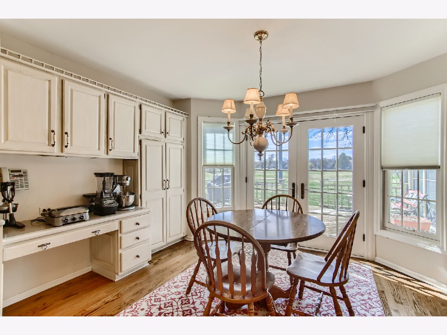
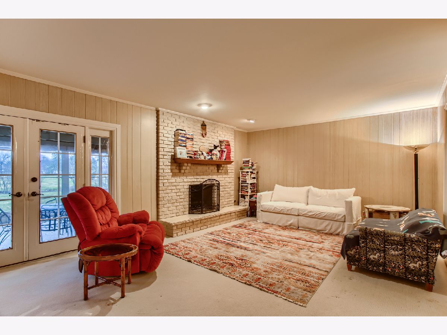
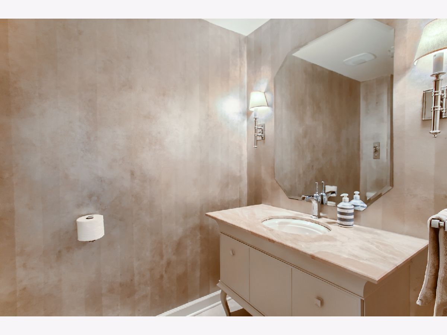
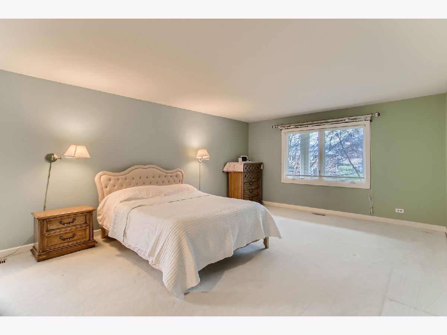
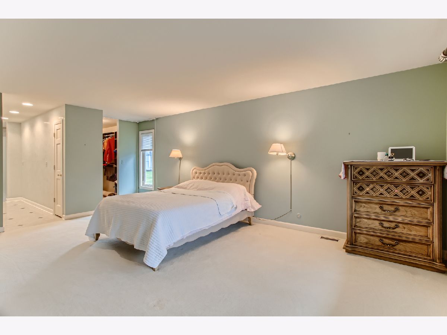
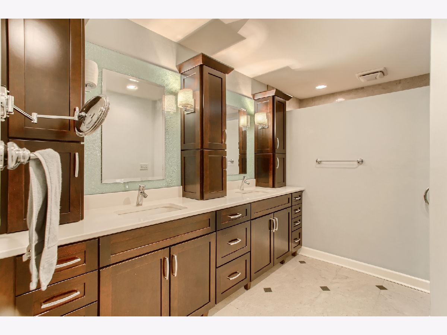
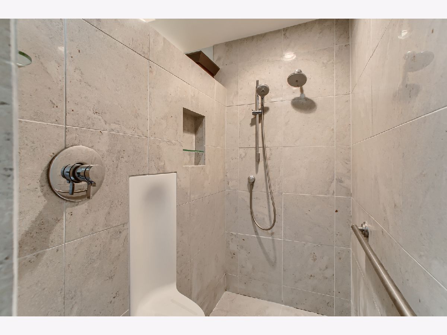
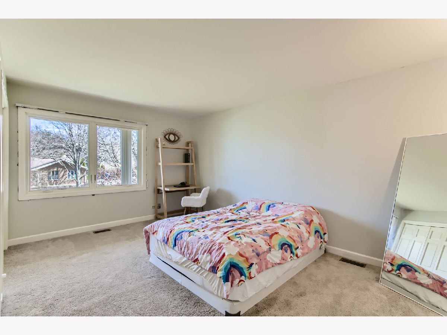
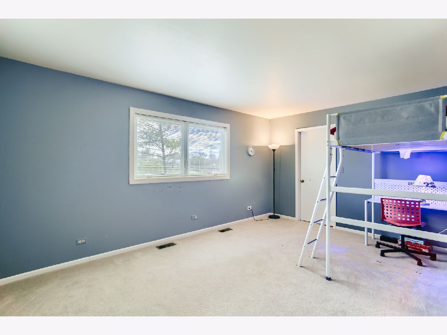
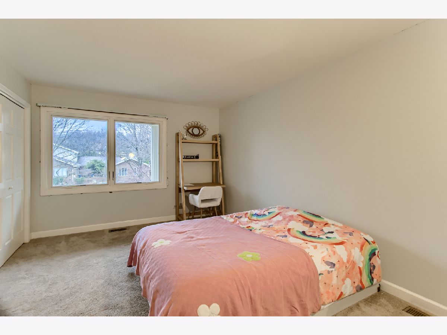
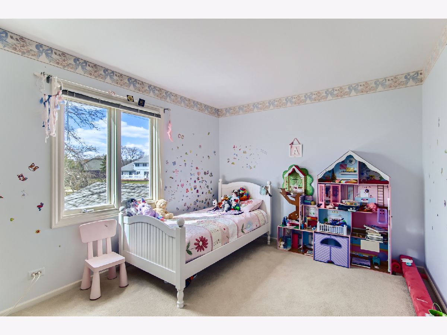
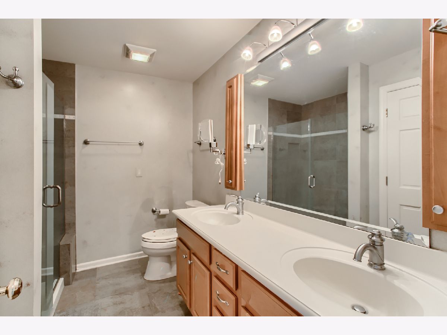
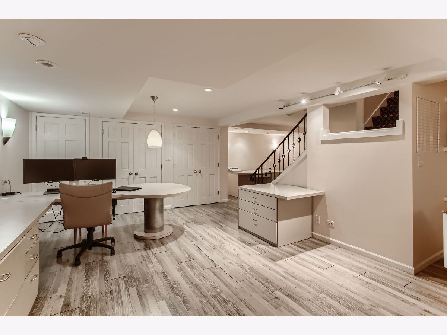
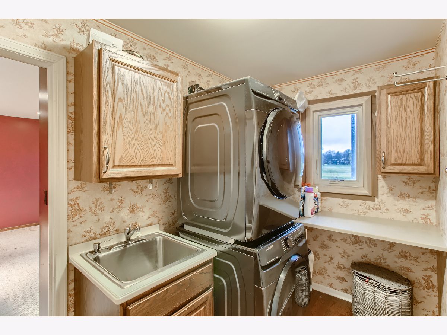
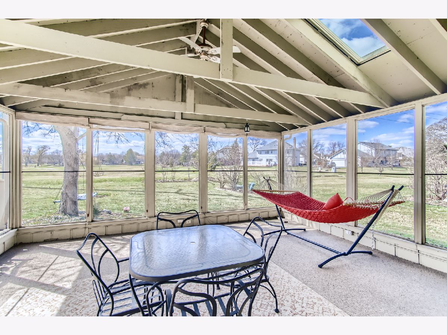
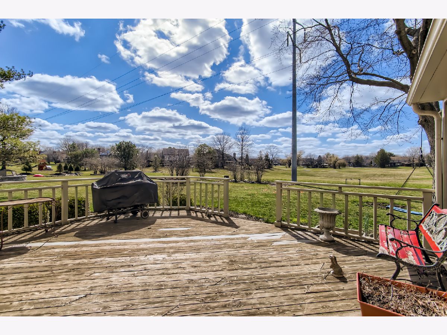
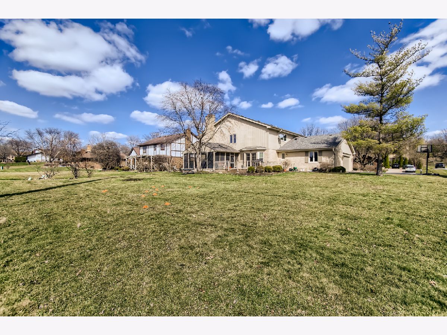
Room Specifics
Total Bedrooms: 5
Bedrooms Above Ground: 5
Bedrooms Below Ground: 0
Dimensions: —
Floor Type: —
Dimensions: —
Floor Type: —
Dimensions: —
Floor Type: —
Dimensions: —
Floor Type: —
Full Bathrooms: 3
Bathroom Amenities: Double Sink,Double Shower
Bathroom in Basement: 0
Rooms: —
Basement Description: Partially Finished
Other Specifics
| 2 | |
| — | |
| Asphalt | |
| — | |
| — | |
| 111X175 | |
| — | |
| — | |
| — | |
| — | |
| Not in DB | |
| — | |
| — | |
| — | |
| — |
Tax History
| Year | Property Taxes |
|---|---|
| 2019 | $8,915 |
| 2022 | $8,178 |
Contact Agent
Nearby Similar Homes
Nearby Sold Comparables
Contact Agent
Listing Provided By
Homesmart Connect LLC







