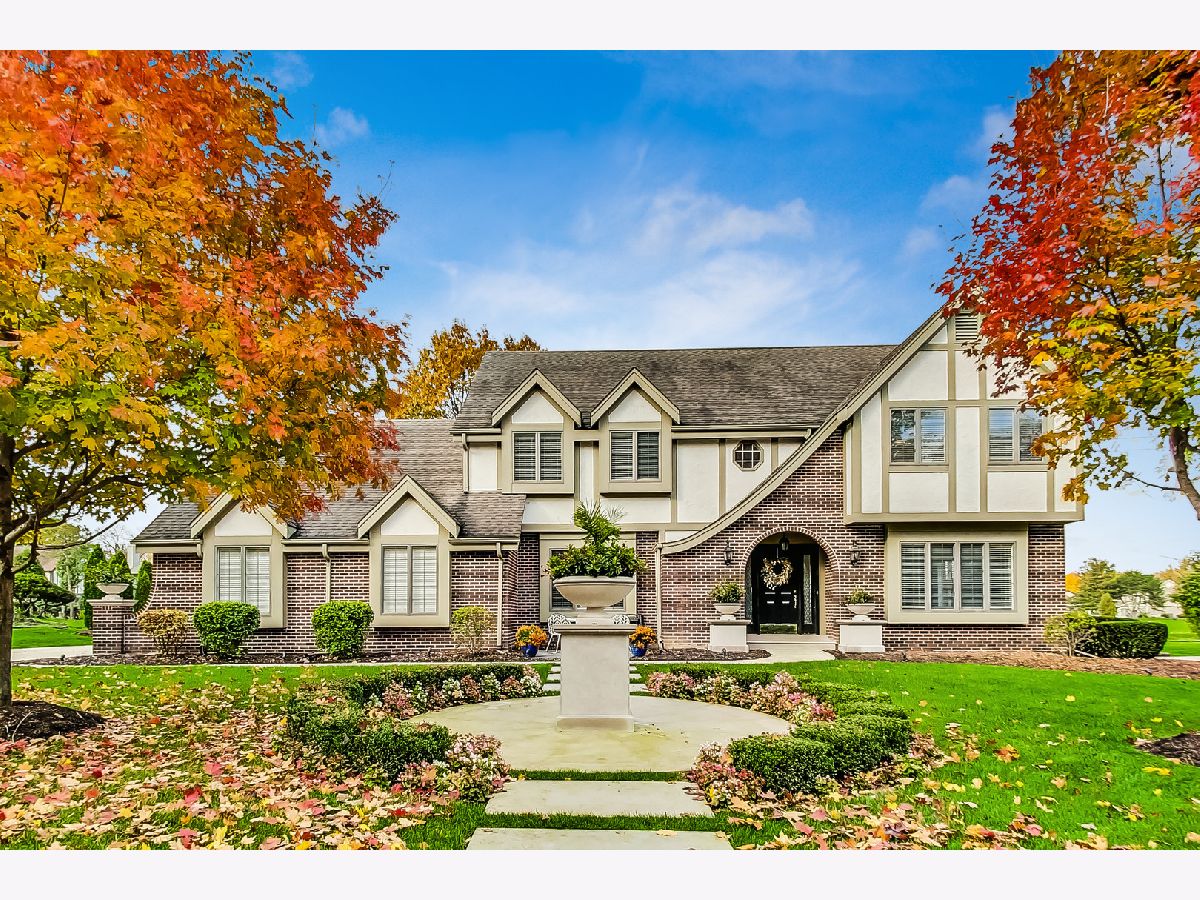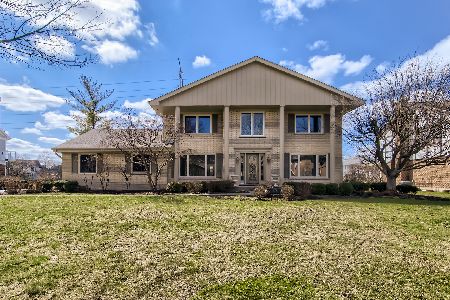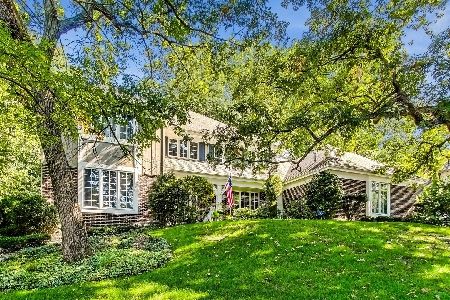8564 Heather Drive, Burr Ridge, Illinois 60527
$860,000
|
Sold
|
|
| Status: | Closed |
| Sqft: | 3,162 |
| Cost/Sqft: | $262 |
| Beds: | 5 |
| Baths: | 4 |
| Year Built: | 1984 |
| Property Taxes: | $10,940 |
| Days On Market: | 808 |
| Lot Size: | 0,45 |
Description
Welcome to this beautiful home built by McNaughton and located in sought-after Gower school district. Updated throughout, this home features a large two story foyer, spacious kitchen w/stainless appliances, large family room with wet bar and custom limestone fireplace and newly finished hardwood floors throughout. Full finished basement with half bath & huge island/bar great for entertaining! Large 2.5 car attached heated garage offers ample storage and space. The second level features 4 large bedrooms, including the master with en suite bathroom and walk in closet. 2 high efficiency furnace & air conditioners with electrostatic filter and ultra violet air purification. Home is steps from Stevens park, close to schools, expressways & shopping. Located in a wonderful family neighborhood, this is one to call home!
Property Specifics
| Single Family | |
| — | |
| — | |
| 1984 | |
| — | |
| — | |
| No | |
| 0.45 |
| Du Page | |
| — | |
| 0 / Not Applicable | |
| — | |
| — | |
| — | |
| 11916660 | |
| 0936405007 |
Nearby Schools
| NAME: | DISTRICT: | DISTANCE: | |
|---|---|---|---|
|
Grade School
Gower West Elementary School |
62 | — | |
|
Middle School
Gower Middle School |
62 | Not in DB | |
|
High School
Hinsdale South High School |
86 | Not in DB | |
Property History
| DATE: | EVENT: | PRICE: | SOURCE: |
|---|---|---|---|
| 3 May, 2013 | Sold | $570,000 | MRED MLS |
| 22 Feb, 2013 | Under contract | $599,000 | MRED MLS |
| 4 Feb, 2013 | Listed for sale | $599,000 | MRED MLS |
| 31 Oct, 2019 | Sold | $517,500 | MRED MLS |
| 3 Oct, 2019 | Under contract | $539,000 | MRED MLS |
| — | Last price change | $549,000 | MRED MLS |
| 31 May, 2019 | Listed for sale | $599,000 | MRED MLS |
| 6 Dec, 2023 | Sold | $860,000 | MRED MLS |
| 6 Nov, 2023 | Under contract | $829,000 | MRED MLS |
| 1 Nov, 2023 | Listed for sale | $829,000 | MRED MLS |

Room Specifics
Total Bedrooms: 5
Bedrooms Above Ground: 5
Bedrooms Below Ground: 0
Dimensions: —
Floor Type: —
Dimensions: —
Floor Type: —
Dimensions: —
Floor Type: —
Dimensions: —
Floor Type: —
Full Bathrooms: 4
Bathroom Amenities: Separate Shower,Double Sink
Bathroom in Basement: 1
Rooms: —
Basement Description: Finished
Other Specifics
| 2 | |
| — | |
| Concrete | |
| — | |
| — | |
| 111 X 175 | |
| Full,Pull Down Stair | |
| — | |
| — | |
| — | |
| Not in DB | |
| — | |
| — | |
| — | |
| — |
Tax History
| Year | Property Taxes |
|---|---|
| 2013 | $7,855 |
| 2019 | $8,953 |
| 2023 | $10,940 |
Contact Agent
Nearby Similar Homes
Nearby Sold Comparables
Contact Agent
Listing Provided By
Dream Town Real Estate









