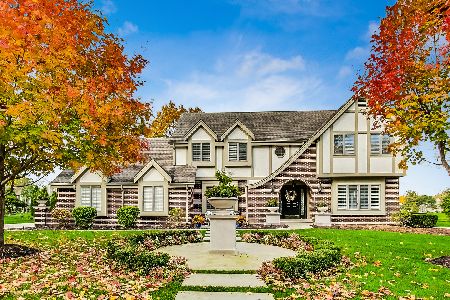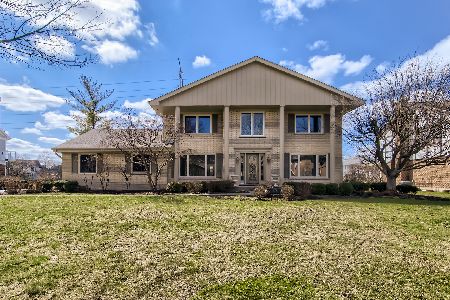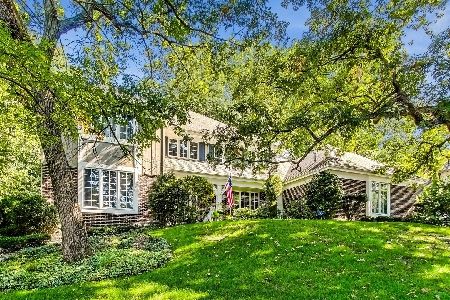8564 Heather Drive, Burr Ridge, Illinois 60527
$570,000
|
Sold
|
|
| Status: | Closed |
| Sqft: | 3,162 |
| Cost/Sqft: | $189 |
| Beds: | 4 |
| Baths: | 4 |
| Year Built: | 1984 |
| Property Taxes: | $7,855 |
| Days On Market: | 4730 |
| Lot Size: | 0,44 |
Description
Traditional large family home built by McNaughton in sought after Gower Schools. Beautiful formals, two story foyer, updated baths and kitchen w/stainless appliances & granite. FR w/wood burning fireplace overlooks huge backyard. 1st floor laundry & office that c/b BR5. Hardwood on entire 1st floor, finished LL w/bath, rec & game room. Two car attached garage, paver brick patio. Great family neighborhood!
Property Specifics
| Single Family | |
| — | |
| Tudor | |
| 1984 | |
| Full | |
| — | |
| No | |
| 0.44 |
| Du Page | |
| Lakewood | |
| 0 / Not Applicable | |
| None | |
| Lake Michigan | |
| Public Sewer | |
| 08262888 | |
| 0936405007 |
Nearby Schools
| NAME: | DISTRICT: | DISTANCE: | |
|---|---|---|---|
|
Grade School
Gower West Elementary School |
62 | — | |
|
Middle School
Gower Middle School |
62 | Not in DB | |
|
High School
Hinsdale South High School |
86 | Not in DB | |
Property History
| DATE: | EVENT: | PRICE: | SOURCE: |
|---|---|---|---|
| 3 May, 2013 | Sold | $570,000 | MRED MLS |
| 22 Feb, 2013 | Under contract | $599,000 | MRED MLS |
| 4 Feb, 2013 | Listed for sale | $599,000 | MRED MLS |
| 31 Oct, 2019 | Sold | $517,500 | MRED MLS |
| 3 Oct, 2019 | Under contract | $539,000 | MRED MLS |
| — | Last price change | $549,000 | MRED MLS |
| 31 May, 2019 | Listed for sale | $599,000 | MRED MLS |
| 6 Dec, 2023 | Sold | $860,000 | MRED MLS |
| 6 Nov, 2023 | Under contract | $829,000 | MRED MLS |
| 1 Nov, 2023 | Listed for sale | $829,000 | MRED MLS |
Room Specifics
Total Bedrooms: 4
Bedrooms Above Ground: 4
Bedrooms Below Ground: 0
Dimensions: —
Floor Type: Carpet
Dimensions: —
Floor Type: Carpet
Dimensions: —
Floor Type: Carpet
Full Bathrooms: 4
Bathroom Amenities: Separate Shower,Double Sink
Bathroom in Basement: 1
Rooms: Foyer,Game Room,Office
Basement Description: Finished
Other Specifics
| 2 | |
| Concrete Perimeter | |
| Asphalt | |
| Patio, Brick Paver Patio, Storms/Screens | |
| — | |
| 111X175 | |
| Unfinished | |
| Full | |
| Bar-Wet, Hardwood Floors, First Floor Laundry | |
| Range, Microwave, Dishwasher, Refrigerator, Washer, Dryer, Disposal, Stainless Steel Appliance(s) | |
| Not in DB | |
| — | |
| — | |
| — | |
| Wood Burning, Gas Starter |
Tax History
| Year | Property Taxes |
|---|---|
| 2013 | $7,855 |
| 2019 | $8,953 |
| 2023 | $10,940 |
Contact Agent
Nearby Similar Homes
Nearby Sold Comparables
Contact Agent
Listing Provided By
Coldwell Banker Residential










