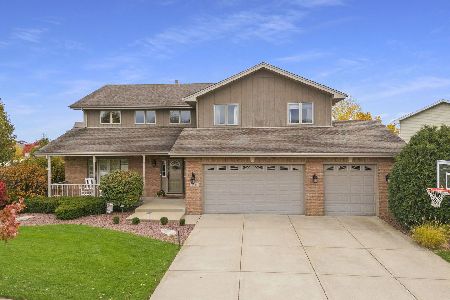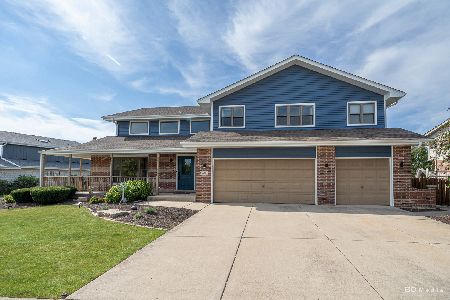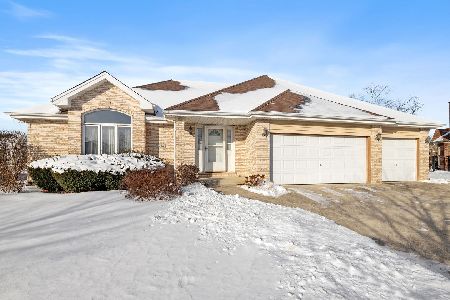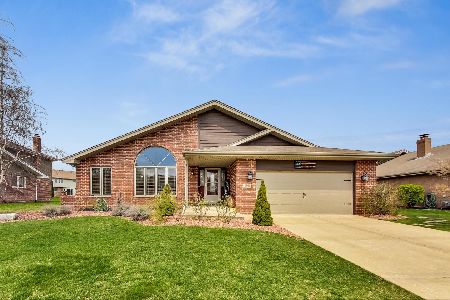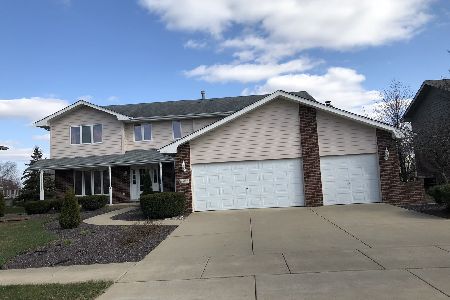8536 Monaghan Drive, Tinley Park, Illinois 60487
$340,000
|
Sold
|
|
| Status: | Closed |
| Sqft: | 2,764 |
| Cost/Sqft: | $130 |
| Beds: | 4 |
| Baths: | 3 |
| Year Built: | 2006 |
| Property Taxes: | $11,496 |
| Days On Market: | 4393 |
| Lot Size: | 0,00 |
Description
Unique Spacious 3 Step Ranch W/Front Porch,Vaulted Ceiling In Crptd Living,Dining Rm&Two Side Frpl.Ceramic Flrng Thru-Out.Comfortable Open Florida/Fam Rm&Exit To Patio,Kazebo&Hot Tub.Cooks Delite In Open Spacious Kitchen&Ample Cabinets,Stainless Steel Appls.Wide Stairs To Spacious Bdrms.Mstrbdrm W/Whrlpl Tub,Separate Shower & Walk In Closet.Bsmnt W/10Ft Ceiling.A Must See!
Property Specifics
| Single Family | |
| — | |
| Step Ranch | |
| 2006 | |
| Full | |
| — | |
| No | |
| — |
| Will | |
| Brookside Glen | |
| 0 / Not Applicable | |
| None | |
| Lake Michigan | |
| Public Sewer, Sewer-Storm | |
| 08538264 | |
| 1909113070230000 |
Property History
| DATE: | EVENT: | PRICE: | SOURCE: |
|---|---|---|---|
| 14 Jul, 2014 | Sold | $340,000 | MRED MLS |
| 13 May, 2014 | Under contract | $359,500 | MRED MLS |
| — | Last price change | $369,500 | MRED MLS |
| 16 Feb, 2014 | Listed for sale | $409,900 | MRED MLS |
Room Specifics
Total Bedrooms: 4
Bedrooms Above Ground: 4
Bedrooms Below Ground: 0
Dimensions: —
Floor Type: Carpet
Dimensions: —
Floor Type: Carpet
Dimensions: —
Floor Type: Carpet
Full Bathrooms: 3
Bathroom Amenities: Whirlpool,Separate Shower
Bathroom in Basement: 0
Rooms: No additional rooms
Basement Description: Unfinished,Bathroom Rough-In
Other Specifics
| 3 | |
| — | |
| Concrete | |
| Patio, Porch, Hot Tub, Gazebo, Storms/Screens | |
| — | |
| 85 X 150 | |
| — | |
| Full | |
| Vaulted/Cathedral Ceilings, Skylight(s), First Floor Laundry | |
| Range, Microwave, Dishwasher, Refrigerator, Disposal, Stainless Steel Appliance(s) | |
| Not in DB | |
| — | |
| — | |
| — | |
| — |
Tax History
| Year | Property Taxes |
|---|---|
| 2014 | $11,496 |
Contact Agent
Nearby Similar Homes
Nearby Sold Comparables
Contact Agent
Listing Provided By
Coldwell Banker Residential




