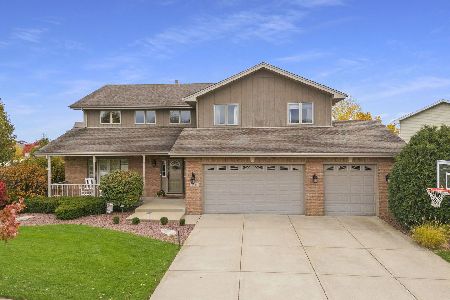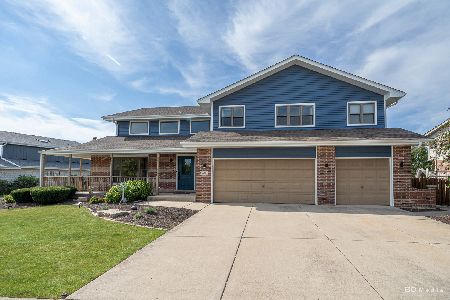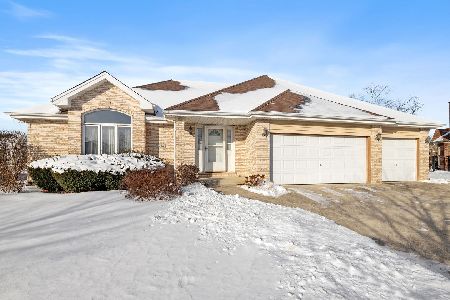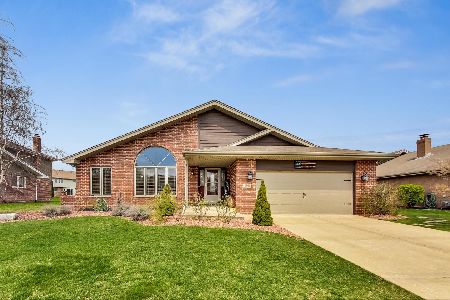19707 Silverside Drive, Tinley Park, Illinois 60487
$380,000
|
Sold
|
|
| Status: | Closed |
| Sqft: | 3,078 |
| Cost/Sqft: | $125 |
| Beds: | 4 |
| Baths: | 3 |
| Year Built: | 1997 |
| Property Taxes: | $10,690 |
| Days On Market: | 1680 |
| Lot Size: | 0,00 |
Description
THE HOME you looking for is here, gorgeous 4 bedroom, office,3 car garage, Elegant Family room, Fireplace and designed hardwood Floor and decorate ceiling.separate shower, all counters top is granite, walk-in closet, all bedroom w/newer Flr, kitchen with granite top.The whole house is professional decorated ,most of the is home is freshly paint. Great School .DO NOT miss this home .
Property Specifics
| Single Family | |
| — | |
| — | |
| 1997 | |
| Partial | |
| — | |
| No | |
| — |
| Will | |
| Brookside Glen | |
| — / Not Applicable | |
| None | |
| Lake Michigan | |
| Public Sewer | |
| 11026225 | |
| 1909113070040000 |
Nearby Schools
| NAME: | DISTRICT: | DISTANCE: | |
|---|---|---|---|
|
High School
Lincoln-way East High School |
210 | Not in DB | |
Property History
| DATE: | EVENT: | PRICE: | SOURCE: |
|---|---|---|---|
| 20 Apr, 2016 | Under contract | $0 | MRED MLS |
| 9 Jan, 2016 | Listed for sale | $0 | MRED MLS |
| 9 May, 2018 | Under contract | $0 | MRED MLS |
| 17 Apr, 2018 | Listed for sale | $0 | MRED MLS |
| 7 Oct, 2021 | Sold | $380,000 | MRED MLS |
| 23 Aug, 2021 | Under contract | $384,900 | MRED MLS |
| — | Last price change | $394,900 | MRED MLS |
| 22 Jul, 2021 | Listed for sale | $429,000 | MRED MLS |
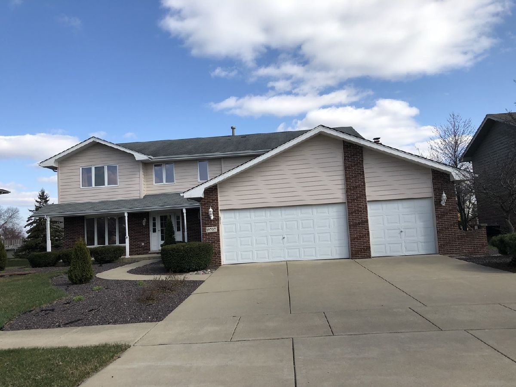
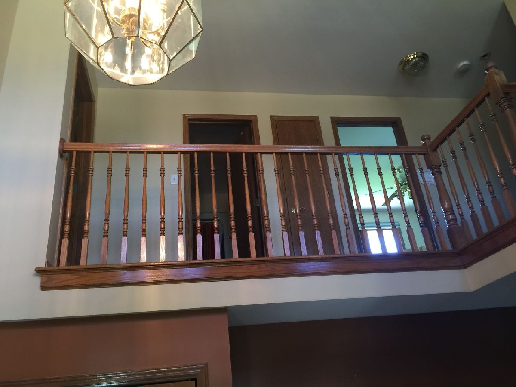
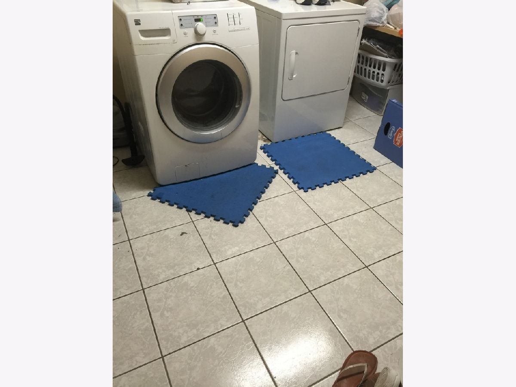
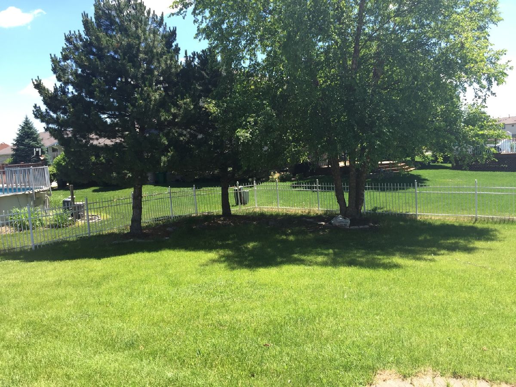
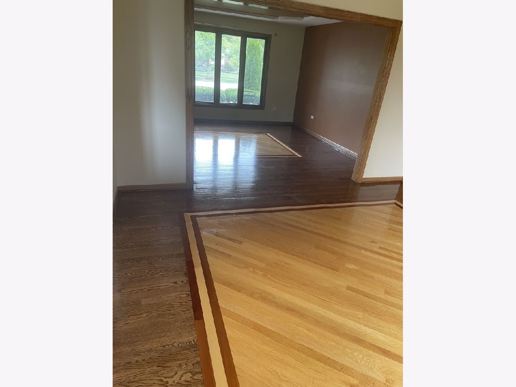
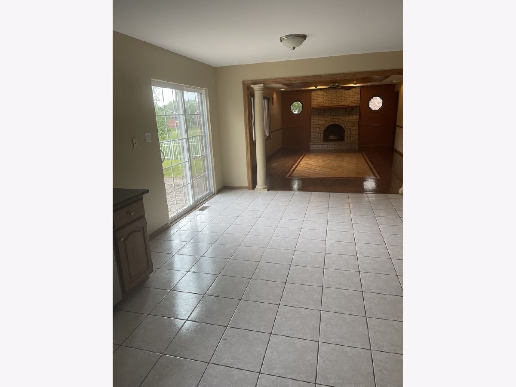
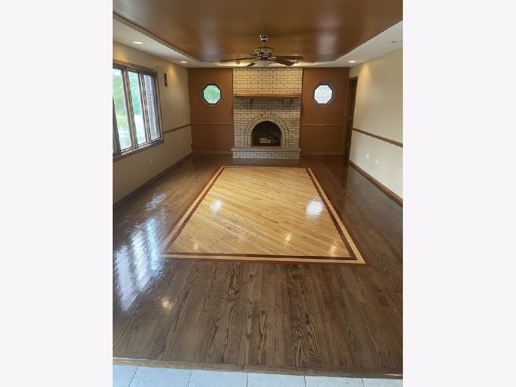
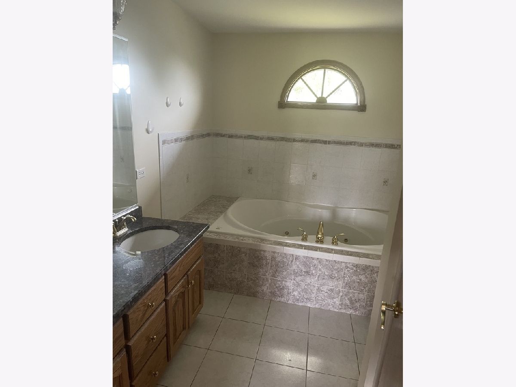
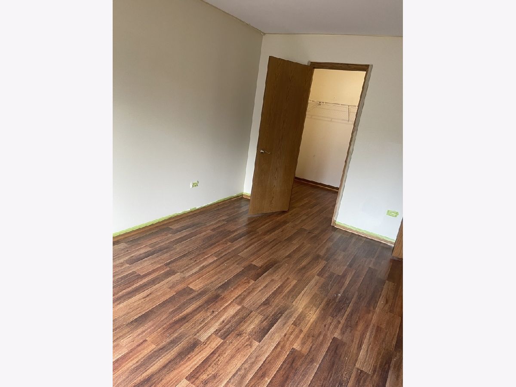
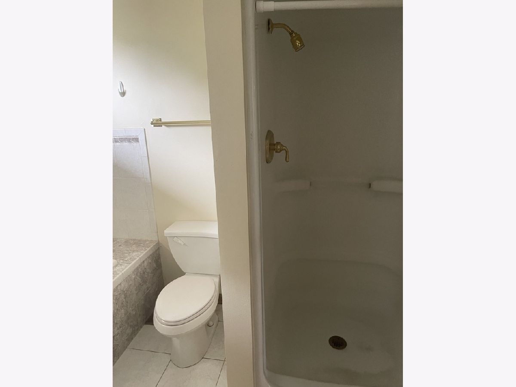
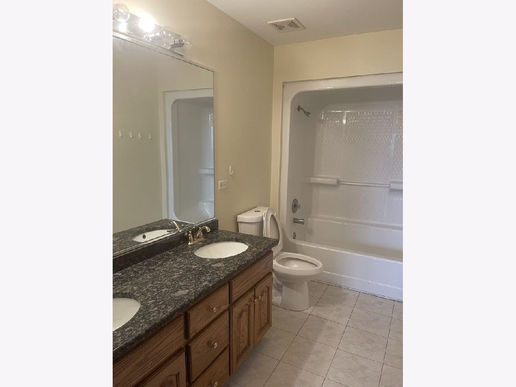
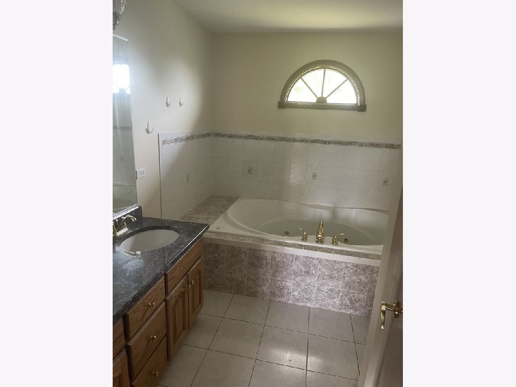
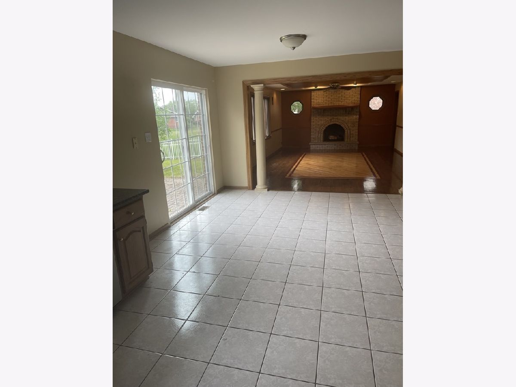
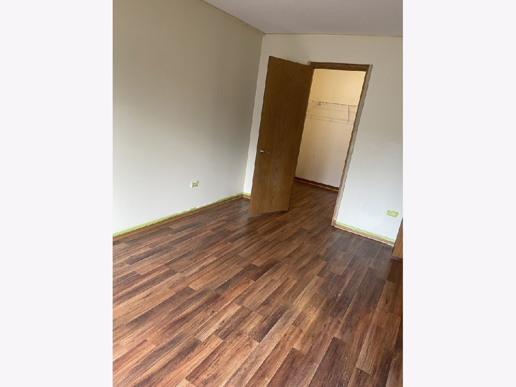
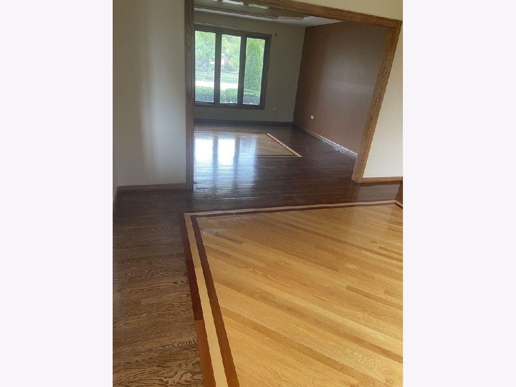
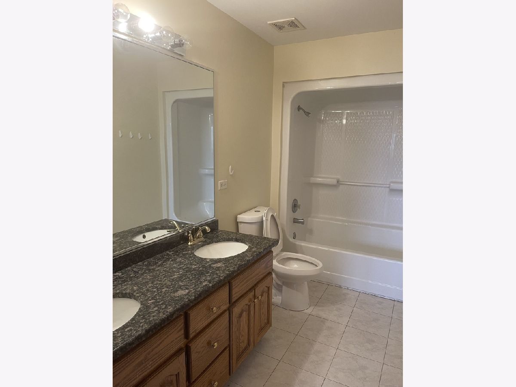
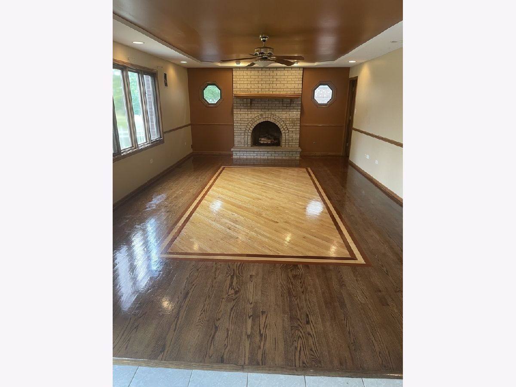
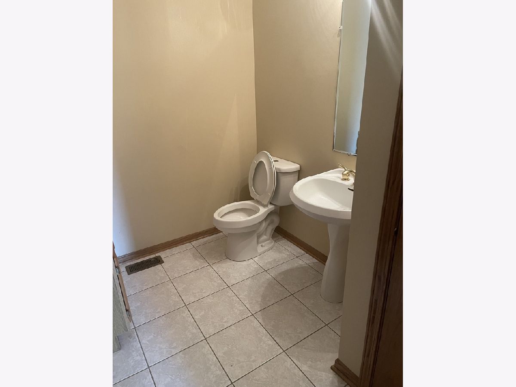
Room Specifics
Total Bedrooms: 4
Bedrooms Above Ground: 4
Bedrooms Below Ground: 0
Dimensions: —
Floor Type: Wood Laminate
Dimensions: —
Floor Type: Wood Laminate
Dimensions: —
Floor Type: Wood Laminate
Full Bathrooms: 3
Bathroom Amenities: —
Bathroom in Basement: 0
Rooms: Office
Basement Description: Unfinished
Other Specifics
| 3 | |
| — | |
| Concrete | |
| — | |
| — | |
| 85X130 | |
| — | |
| Full | |
| — | |
| — | |
| Not in DB | |
| — | |
| — | |
| — | |
| — |
Tax History
| Year | Property Taxes |
|---|---|
| 2021 | $10,690 |
Contact Agent
Nearby Similar Homes
Nearby Sold Comparables
Contact Agent
Listing Provided By
H & V Realty LLC




