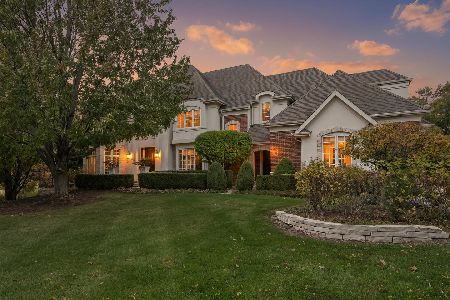8537 Clynderven Road, Burr Ridge, Illinois 60527
$575,000
|
Sold
|
|
| Status: | Closed |
| Sqft: | 2,760 |
| Cost/Sqft: | $217 |
| Beds: | 4 |
| Baths: | 4 |
| Year Built: | 1984 |
| Property Taxes: | $8,621 |
| Days On Market: | 4309 |
| Lot Size: | 0,00 |
Description
Quality Built Brick/Cedar Colonial..Original owners..Prof. landscaped/Sprinkler..Impressive foyer..formal dining rm& Living rm/french drs to family rm/brick fp..Relaxing heated sunroom to beautiful wooded backyard..1st for laundry rm/w door to yard..garage access..4 large bdrms with plenty of closets and walk in attic access.replacedroof/furnace/cac/windows..basement has wet bar/built in oak shelves and full bath...
Property Specifics
| Single Family | |
| — | |
| Colonial | |
| 1984 | |
| Full | |
| — | |
| No | |
| — |
| Du Page | |
| Parkview | |
| 0 / Not Applicable | |
| None | |
| Lake Michigan | |
| Public Sewer, Sewer-Storm | |
| 08572330 | |
| 0936304045 |
Property History
| DATE: | EVENT: | PRICE: | SOURCE: |
|---|---|---|---|
| 11 Jul, 2014 | Sold | $575,000 | MRED MLS |
| 14 Apr, 2014 | Under contract | $599,900 | MRED MLS |
| 1 Apr, 2014 | Listed for sale | $599,900 | MRED MLS |
Room Specifics
Total Bedrooms: 4
Bedrooms Above Ground: 4
Bedrooms Below Ground: 0
Dimensions: —
Floor Type: Hardwood
Dimensions: —
Floor Type: Hardwood
Dimensions: —
Floor Type: Carpet
Full Bathrooms: 4
Bathroom Amenities: Double Sink,Double Shower
Bathroom in Basement: 1
Rooms: Sun Room
Basement Description: Finished
Other Specifics
| 2 | |
| — | |
| Concrete | |
| — | |
| — | |
| 160X87.5 | |
| Unfinished | |
| Full | |
| Bar-Wet, Hardwood Floors, First Floor Laundry | |
| Range, Microwave, Dishwasher, Refrigerator, Washer, Dryer, Disposal, Stainless Steel Appliance(s) | |
| Not in DB | |
| Street Lights, Street Paved | |
| — | |
| — | |
| Attached Fireplace Doors/Screen, Gas Log, Gas Starter |
Tax History
| Year | Property Taxes |
|---|---|
| 2014 | $8,621 |
Contact Agent
Nearby Similar Homes
Nearby Sold Comparables
Contact Agent
Listing Provided By
Illinois Premier Homes







