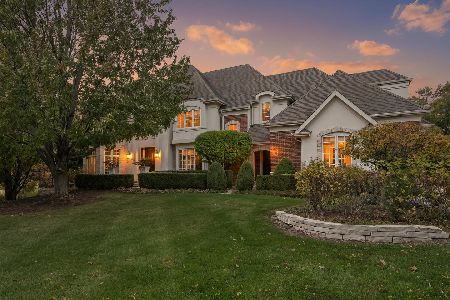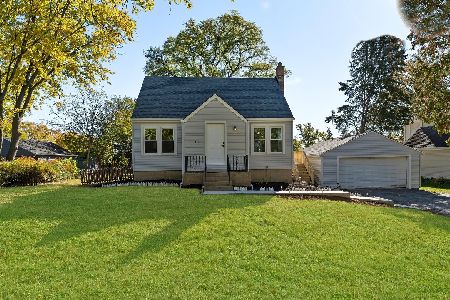8537 Timber Ridge Drive, Burr Ridge, Illinois 60527
$1,550,000
|
Sold
|
|
| Status: | Closed |
| Sqft: | 0 |
| Cost/Sqft: | — |
| Beds: | 5 |
| Baths: | 7 |
| Year Built: | — |
| Property Taxes: | $19,945 |
| Days On Market: | 6751 |
| Lot Size: | 0,00 |
Description
TIMELESS,TRADITIONAL ELEGANCE/SOPHISTICATED LIV AREAS ABOUND IN SOUGHT AFTER MADISON CLUB HOME.SOARING CEILINGS,THE FINEST FINISHES & SUPERB FLR PLAN/PERFECT FOR RELAXED FAM LIV OR FORMAL ENTERTAINING.5 BED,6.1 BATHS,STUDY & A FINISHED WALK-OUT LOW LEV W/ FRPL & WET BAR.LUSH,PROFESSIONALLY LNDSCAP GRNDS,SPRINKLER SYS,WRAPAROUND DECK & 3-CAR GAR ALL SITUATED ON A LOVELY,WOODED,RESORT-LIKE 1/2+ACRE W/RELAXING POND VWS.
Property Specifics
| Single Family | |
| — | |
| — | |
| — | |
| — | |
| — | |
| No | |
| — |
| Du Page | |
| — | |
| 575 / Not Applicable | |
| — | |
| — | |
| — | |
| 06617567 | |
| 0935402041 |
Nearby Schools
| NAME: | DISTRICT: | DISTANCE: | |
|---|---|---|---|
|
Grade School
Gower West Elementary Sch |
62 | — | |
|
Middle School
Gower Middle School |
62 | Not in DB | |
|
High School
Hinsdale South High School |
86 | Not in DB | |
Property History
| DATE: | EVENT: | PRICE: | SOURCE: |
|---|---|---|---|
| 13 Nov, 2007 | Sold | $1,550,000 | MRED MLS |
| 26 Sep, 2007 | Under contract | $1,675,000 | MRED MLS |
| — | Last price change | $1,749,000 | MRED MLS |
| 24 Jul, 2007 | Listed for sale | $1,749,000 | MRED MLS |
Room Specifics
Total Bedrooms: 5
Bedrooms Above Ground: 5
Bedrooms Below Ground: 0
Dimensions: —
Floor Type: —
Dimensions: —
Floor Type: —
Dimensions: —
Floor Type: —
Dimensions: —
Floor Type: —
Full Bathrooms: 7
Bathroom Amenities: Whirlpool,Separate Shower,Double Sink
Bathroom in Basement: 1
Rooms: —
Basement Description: —
Other Specifics
| 3 | |
| — | |
| — | |
| — | |
| — | |
| 84X203X136X254 | |
| Unfinished | |
| — | |
| — | |
| — | |
| Not in DB | |
| — | |
| — | |
| — | |
| — |
Tax History
| Year | Property Taxes |
|---|---|
| 2007 | $19,945 |
Contact Agent
Nearby Similar Homes
Nearby Sold Comparables
Contact Agent
Listing Provided By
Adams & Myers Realtors,Inc.









