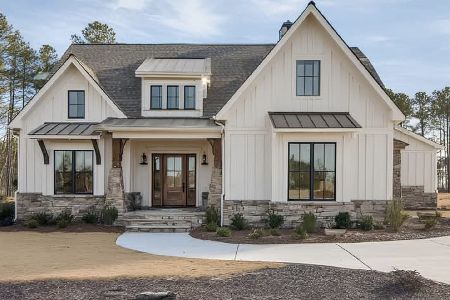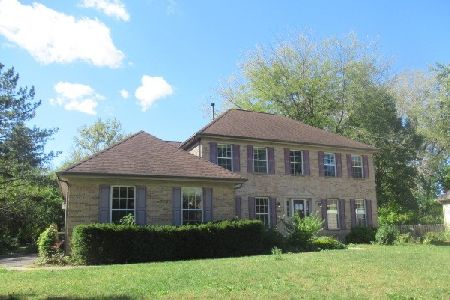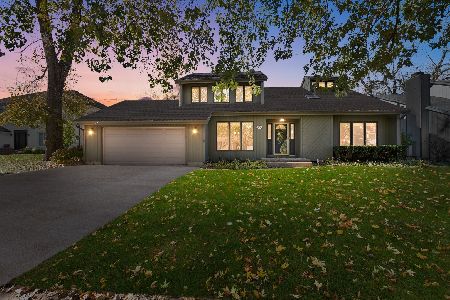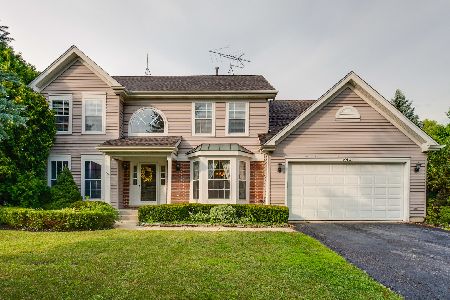854 Deep Woods Court, Grayslake, Illinois 60030
$370,000
|
Sold
|
|
| Status: | Closed |
| Sqft: | 2,693 |
| Cost/Sqft: | $141 |
| Beds: | 4 |
| Baths: | 3 |
| Year Built: | 1993 |
| Property Taxes: | $14,086 |
| Days On Market: | 2815 |
| Lot Size: | 0,41 |
Description
Private cul de sac location with tall tree lined yard frames an updated gorgeous home. Many updates will please from chef's kitchen (2015) with cherry custom cabinets w/soft close drawers and pull outs to windows and exterior doors(2010 to present) to HVAC(2017). Cheery front porch welcomes you to a soaring two story foyer with hardwood floors (2015) throughout.Family room fireplace is a focal point with two story windows framing it ,plus gorgeous hardwood floors and ceiling fan. The kitchen is the heart of the home with custom cabinets, chef worthy stainless appliances, granite counters and custom lighting. Beautiful trim and millwork complement the cabinetry. Enjoy holiday meals or entertain in the formal dining room. Mater suite will please with multiple closets and luxury bath. Enjoy a main floor office, finished basement and brick paver drive, patio and walkways. Walk to town, train, schools and Lake. Its a great life here
Property Specifics
| Single Family | |
| — | |
| Colonial | |
| 1993 | |
| Full | |
| — | |
| No | |
| 0.41 |
| Lake | |
| — | |
| 0 / Not Applicable | |
| None | |
| Lake Michigan,Public | |
| Public Sewer | |
| 09903347 | |
| 06272060080000 |
Nearby Schools
| NAME: | DISTRICT: | DISTANCE: | |
|---|---|---|---|
|
Grade School
Woodview School |
46 | — | |
|
Middle School
Grayslake Middle School |
46 | Not in DB | |
|
High School
Grayslake Central High School |
127 | Not in DB | |
Property History
| DATE: | EVENT: | PRICE: | SOURCE: |
|---|---|---|---|
| 29 May, 2018 | Sold | $370,000 | MRED MLS |
| 3 Apr, 2018 | Under contract | $379,900 | MRED MLS |
| 3 Apr, 2018 | Listed for sale | $379,900 | MRED MLS |
Room Specifics
Total Bedrooms: 4
Bedrooms Above Ground: 4
Bedrooms Below Ground: 0
Dimensions: —
Floor Type: Carpet
Dimensions: —
Floor Type: Carpet
Dimensions: —
Floor Type: Carpet
Full Bathrooms: 3
Bathroom Amenities: Whirlpool,Separate Shower,Double Sink
Bathroom in Basement: 0
Rooms: Den,Recreation Room,Storage
Basement Description: Partially Finished
Other Specifics
| 2.5 | |
| Concrete Perimeter | |
| Brick | |
| Patio | |
| Cul-De-Sac,Landscaped | |
| 156X78X25X95X121X52 | |
| Unfinished | |
| Full | |
| Vaulted/Cathedral Ceilings, Hardwood Floors, First Floor Laundry | |
| Range, Microwave, Dishwasher, High End Refrigerator, Washer, Dryer, Disposal, Stainless Steel Appliance(s) | |
| Not in DB | |
| Sidewalks, Street Lights | |
| — | |
| — | |
| Wood Burning, Gas Starter |
Tax History
| Year | Property Taxes |
|---|---|
| 2018 | $14,086 |
Contact Agent
Nearby Similar Homes
Nearby Sold Comparables
Contact Agent
Listing Provided By
RE/MAX Suburban









