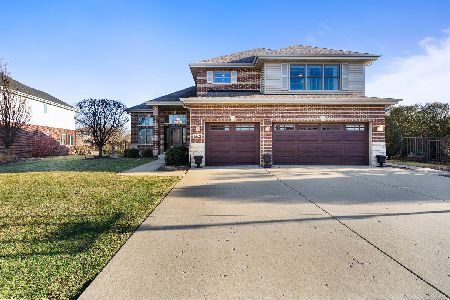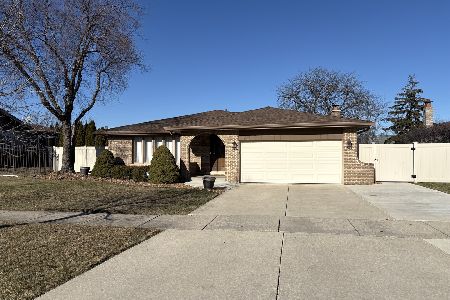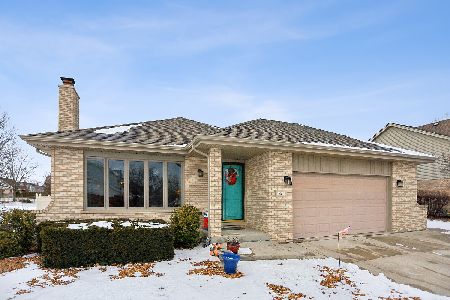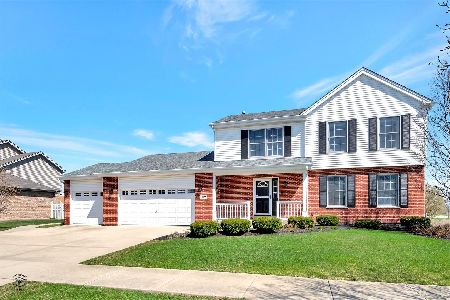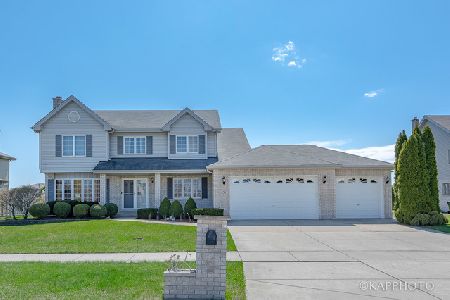8542 Ballard Court, Tinley Park, Illinois 60487
$320,000
|
Sold
|
|
| Status: | Closed |
| Sqft: | 2,291 |
| Cost/Sqft: | $142 |
| Beds: | 3 |
| Baths: | 3 |
| Year Built: | 2002 |
| Property Taxes: | $9,796 |
| Days On Market: | 2867 |
| Lot Size: | 0,38 |
Description
Sought after all Brick 3 step ranch. 3 Bdrooms, 2.5 bathrooms. Situated on a quiet Cul-De-Sac with oversized lot! New Roof & Ready to move into! Over sized & bright Family room w/fireplace, vaulted ceiling. Large open floor plan kitchen, Sky Light with generous eating area. Formal Dining room, LDY room on main floor. Master bedroom has walk-in closet, full bathroom W/Hot tub. Tall cathedral ceilings, Hardwood Floors. Finished basement with 2nd kitchen, 2.5 car attached garage. Nothing to do but MOVE IN. This is a TRUE 3 Step Ranch. Sprinkler system. A must see!!!!!
Property Specifics
| Single Family | |
| — | |
| Step Ranch | |
| 2002 | |
| Partial | |
| — | |
| No | |
| 0.38 |
| Cook | |
| — | |
| 0 / Not Applicable | |
| None | |
| Public | |
| Public Sewer | |
| 09892667 | |
| 27353060110000 |
Property History
| DATE: | EVENT: | PRICE: | SOURCE: |
|---|---|---|---|
| 11 May, 2018 | Sold | $320,000 | MRED MLS |
| 11 Apr, 2018 | Under contract | $324,900 | MRED MLS |
| 22 Mar, 2018 | Listed for sale | $324,900 | MRED MLS |
Room Specifics
Total Bedrooms: 3
Bedrooms Above Ground: 3
Bedrooms Below Ground: 0
Dimensions: —
Floor Type: Carpet
Dimensions: —
Floor Type: Carpet
Full Bathrooms: 3
Bathroom Amenities: Whirlpool,Separate Shower
Bathroom in Basement: 0
Rooms: Kitchen,Eating Area,Foyer,Recreation Room
Basement Description: Finished,Crawl
Other Specifics
| 2.5 | |
| Concrete Perimeter | |
| Asphalt | |
| Patio | |
| Corner Lot,Cul-De-Sac,Fenced Yard,Landscaped | |
| 46X140X171X35X181 | |
| — | |
| Full | |
| Vaulted/Cathedral Ceilings, Skylight(s), Hardwood Floors, First Floor Laundry, First Floor Full Bath | |
| Range, Microwave, Dishwasher, Refrigerator, Washer, Dryer, Disposal | |
| Not in DB | |
| — | |
| — | |
| — | |
| Gas Log |
Tax History
| Year | Property Taxes |
|---|---|
| 2018 | $9,796 |
Contact Agent
Nearby Similar Homes
Nearby Sold Comparables
Contact Agent
Listing Provided By
Century 21 Affiliated

