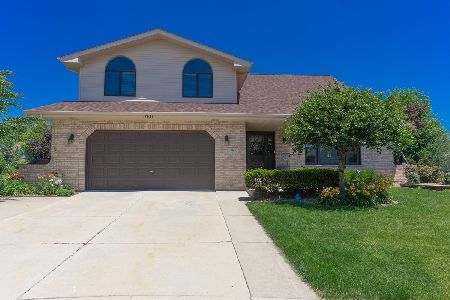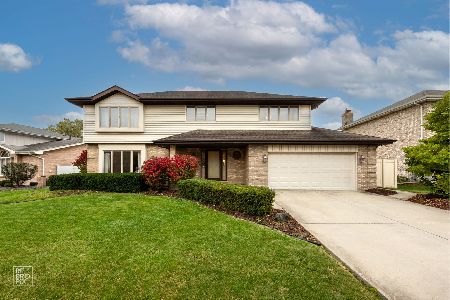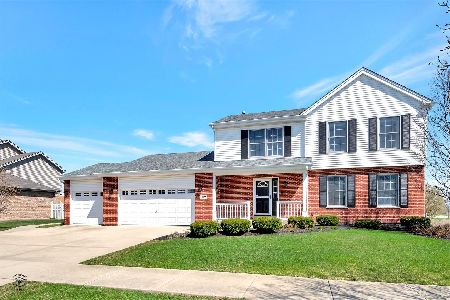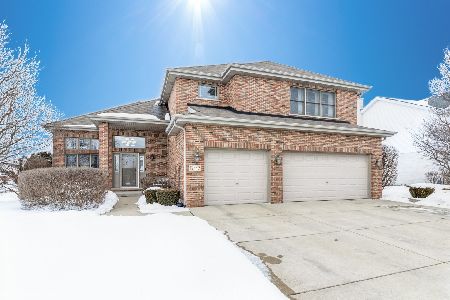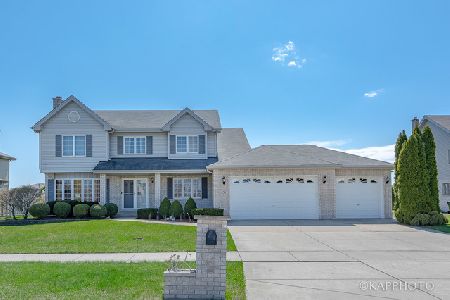17855 Durkin Road, Tinley Park, Illinois 60487
$320,000
|
Sold
|
|
| Status: | Closed |
| Sqft: | 0 |
| Cost/Sqft: | — |
| Beds: | 3 |
| Baths: | 3 |
| Year Built: | 2005 |
| Property Taxes: | $6,852 |
| Days On Market: | 5917 |
| Lot Size: | 0,00 |
Description
Dorchester model Gallagher & Henry home ready to go! Features a very large, private master bedroom suite with dressing room! Home is loaded with extra's. Easy to show! Excellent corner location with professional landscaping! Immediate possession! Better than new!
Property Specifics
| Single Family | |
| — | |
| — | |
| 2005 | |
| Full | |
| DORCHESTER | |
| No | |
| — |
| Cook | |
| — | |
| 0 / Not Applicable | |
| None | |
| Public | |
| Public Sewer | |
| 07339497 | |
| 27351160100000 |
Nearby Schools
| NAME: | DISTRICT: | DISTANCE: | |
|---|---|---|---|
|
Grade School
Millennium Elementary School |
140 | — | |
|
Middle School
Millennium Elementary School |
140 | Not in DB | |
|
High School
Victor J Andrew High School |
230 | Not in DB | |
Property History
| DATE: | EVENT: | PRICE: | SOURCE: |
|---|---|---|---|
| 30 Oct, 2009 | Sold | $320,000 | MRED MLS |
| 12 Oct, 2009 | Under contract | $329,900 | MRED MLS |
| 1 Oct, 2009 | Listed for sale | $329,900 | MRED MLS |
| 20 May, 2022 | Sold | $475,000 | MRED MLS |
| 22 Apr, 2022 | Under contract | $464,900 | MRED MLS |
| 20 Apr, 2022 | Listed for sale | $464,900 | MRED MLS |
Room Specifics
Total Bedrooms: 3
Bedrooms Above Ground: 3
Bedrooms Below Ground: 0
Dimensions: —
Floor Type: Carpet
Dimensions: —
Floor Type: Carpet
Full Bathrooms: 3
Bathroom Amenities: —
Bathroom in Basement: 0
Rooms: —
Basement Description: Unfinished
Other Specifics
| 3 | |
| Concrete Perimeter | |
| Concrete | |
| — | |
| — | |
| 100 X 135 | |
| Unfinished | |
| Yes | |
| — | |
| Range, Microwave, Dishwasher, Refrigerator | |
| Not in DB | |
| — | |
| — | |
| — | |
| — |
Tax History
| Year | Property Taxes |
|---|---|
| 2009 | $6,852 |
| 2022 | $9,584 |
Contact Agent
Nearby Similar Homes
Nearby Sold Comparables
Contact Agent
Listing Provided By
RE/MAX Partners


