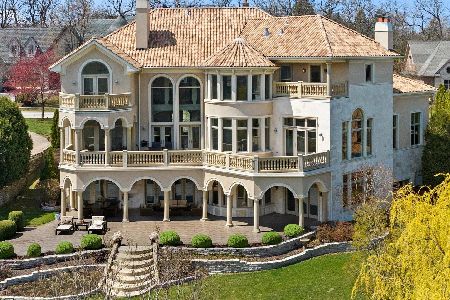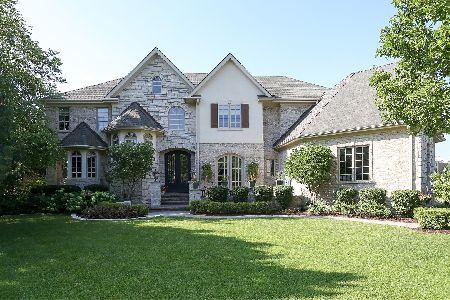8542 Johnston Road, Burr Ridge, Illinois 60527
$2,450,000
|
Sold
|
|
| Status: | Closed |
| Sqft: | 0 |
| Cost/Sqft: | — |
| Beds: | 5 |
| Baths: | 7 |
| Year Built: | 2007 |
| Property Taxes: | $30,659 |
| Days On Market: | 5822 |
| Lot Size: | 0,75 |
Description
Exquisite Limestone and Brick manor with every amenity one could desire. Graciously scaled rooms, Plank Hardwood floors, Hand Painted Plaster Walls and Moldings, Custom Leaded Glass Doors, Library, Butlers Pantry, 6 Fireplaces, 4 Car Heated Garage , Stone Patio with Fireplace, Outdoor Chef's Kitchen, Negative Edge Pool and Spa, Custom Lighted Landscaping, Brick and Stone drive. Nothing can compare if you want it all.
Property Specifics
| Single Family | |
| — | |
| — | |
| 2007 | |
| Full | |
| — | |
| Yes | |
| 0.75 |
| Cook | |
| Highland Fields | |
| 50 / Monthly | |
| Other | |
| Lake Michigan | |
| Public Sewer | |
| 07437639 | |
| 18313060220000 |
Nearby Schools
| NAME: | DISTRICT: | DISTANCE: | |
|---|---|---|---|
|
Grade School
Pleasantdale Elementary School |
107 | — | |
|
Middle School
Pleasantdale Middle School |
107 | Not in DB | |
|
High School
Lyons Twp High School |
204 | Not in DB | |
Property History
| DATE: | EVENT: | PRICE: | SOURCE: |
|---|---|---|---|
| 22 Oct, 2010 | Sold | $2,450,000 | MRED MLS |
| 9 Aug, 2010 | Under contract | $3,199,000 | MRED MLS |
| — | Last price change | $3,400,000 | MRED MLS |
| 8 Feb, 2010 | Listed for sale | $3,500,000 | MRED MLS |
Room Specifics
Total Bedrooms: 5
Bedrooms Above Ground: 5
Bedrooms Below Ground: 0
Dimensions: —
Floor Type: Hardwood
Dimensions: —
Floor Type: Hardwood
Dimensions: —
Floor Type: Hardwood
Dimensions: —
Floor Type: —
Full Bathrooms: 7
Bathroom Amenities: Whirlpool,Separate Shower,Steam Shower,Double Sink
Bathroom in Basement: 1
Rooms: Kitchen,Bedroom 5,Breakfast Room,Den,Enclosed Balcony,Exercise Room,Gallery,Library,Media Room,Mud Room,Recreation Room,Utility Room-1st Floor,Workshop
Basement Description: Finished
Other Specifics
| 4 | |
| Concrete Perimeter | |
| Brick | |
| Balcony, Deck, Patio, Hot Tub, Porch Screened, In Ground Pool | |
| Fenced Yard,Landscaped,Water View | |
| 187X148X216X150 | |
| — | |
| Full | |
| Vaulted/Cathedral Ceilings, Skylight(s), Hot Tub, Bar-Wet, First Floor Bedroom | |
| Double Oven, Range, Microwave, Dishwasher, Refrigerator, Bar Fridge, Washer, Dryer, Disposal | |
| Not in DB | |
| Sidewalks, Street Lights, Street Paved | |
| — | |
| — | |
| — |
Tax History
| Year | Property Taxes |
|---|---|
| 2010 | $30,659 |
Contact Agent
Nearby Similar Homes
Nearby Sold Comparables
Contact Agent
Listing Provided By
Berkshire Hathaway HomeServices KoenigRubloff











