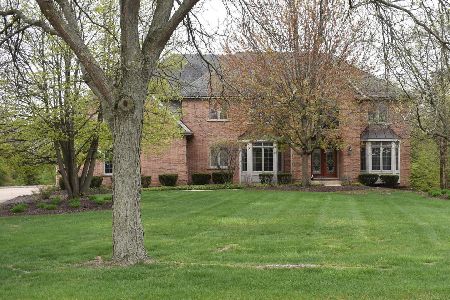8521 Johnston Road, Burr Ridge, Illinois 60527
$1,450,000
|
Sold
|
|
| Status: | Closed |
| Sqft: | 7,500 |
| Cost/Sqft: | $225 |
| Beds: | 5 |
| Baths: | 6 |
| Year Built: | 2002 |
| Property Taxes: | $24,253 |
| Days On Market: | 2045 |
| Lot Size: | 0,50 |
Description
Stunning stone & brick custom home in Highland Fields features amazing updates. Chef kitchen with white Maple custom cabinets, new sparkling quartz tops, large island with breakfast bar, new ss deep sinks with Gooseneck easy pull faucets, new elegant Herringbone backsplash. Wolf appls & Sub-zero refrig. Well executed floor plan, 2 story Great room with rich hardwood floors & cozy two sided fireplace. Elevator access 3 levels. Exquisite mill-work throughout, wainscoting, crown and coffered ceilings in study. Master en suite has vaulted ceiling, fireplace & sitting room. Lux Master bath, double vanity, round soaking tub, separate steam shower. Lower level is super fun with game room, wet bar, Theater and concession stand! Private backyard is perfect for entertaining, deck, Paver patio, screened porch, fireplace, cabana, pool, & sport court. Awesome pond view! Heated finished 3.1 garage with cabinet storage. Pleasantdale Elem/Middle schools and Lyons Township High School. Access I-55 & 294.
Property Specifics
| Single Family | |
| — | |
| — | |
| 2002 | |
| Full | |
| — | |
| No | |
| 0.5 |
| Cook | |
| — | |
| 1500 / Annual | |
| Insurance,Security,Exterior Maintenance | |
| Lake Michigan | |
| Public Sewer | |
| 10673786 | |
| 18313070060000 |
Nearby Schools
| NAME: | DISTRICT: | DISTANCE: | |
|---|---|---|---|
|
Grade School
Pleasantdale Elementary School |
107 | — | |
|
Middle School
Pleasantdale Middle School |
107 | Not in DB | |
|
High School
Lyons Twp High School |
204 | Not in DB | |
Property History
| DATE: | EVENT: | PRICE: | SOURCE: |
|---|---|---|---|
| 4 Sep, 2020 | Sold | $1,450,000 | MRED MLS |
| 12 Jun, 2020 | Under contract | $1,690,000 | MRED MLS |
| 12 Jun, 2020 | Listed for sale | $1,690,000 | MRED MLS |
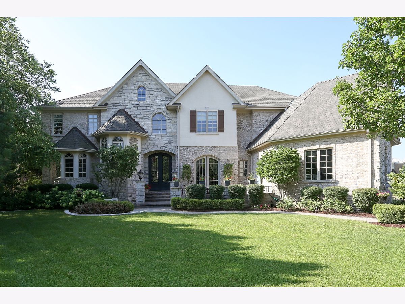
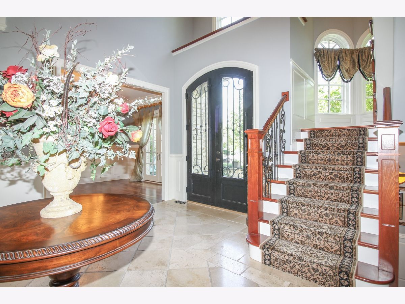
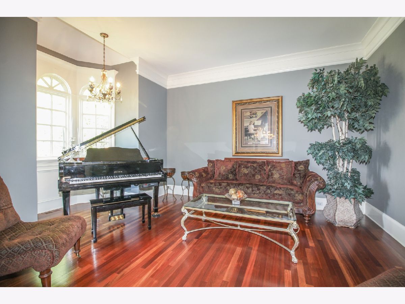
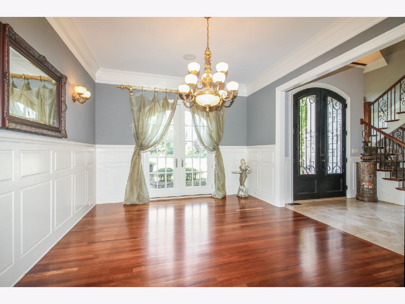
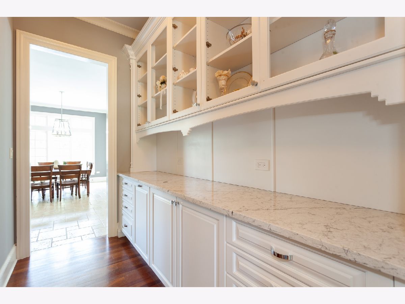
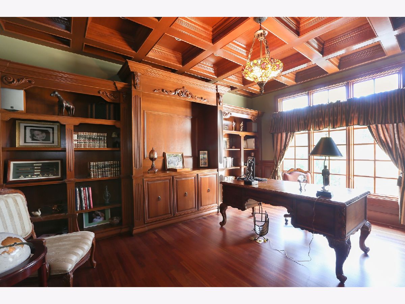
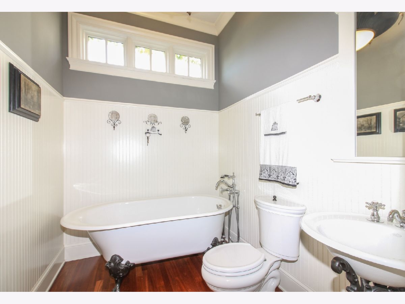
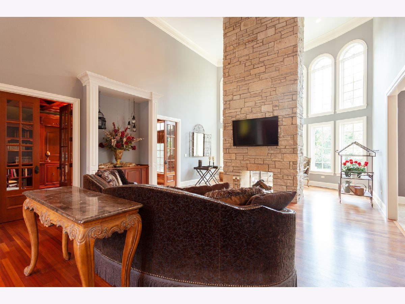
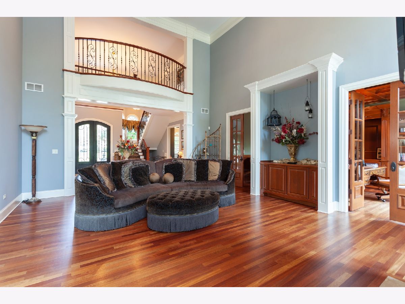
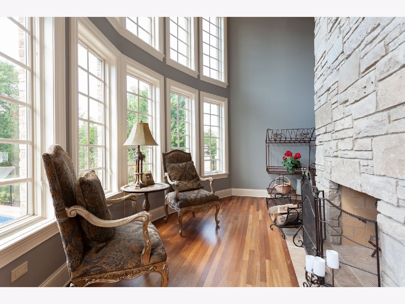
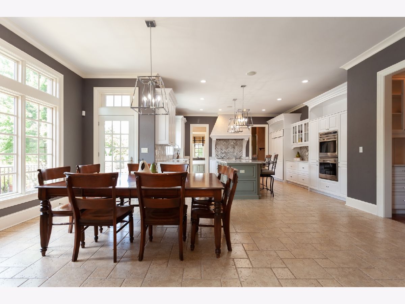
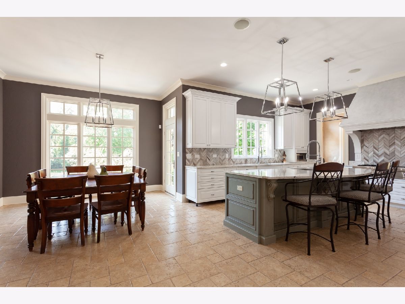
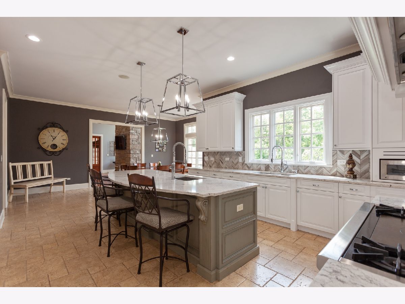
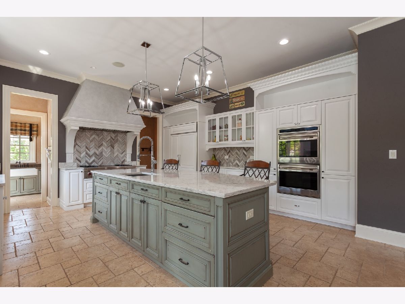
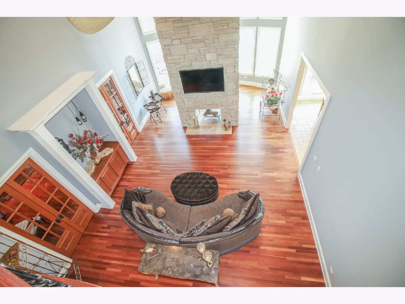
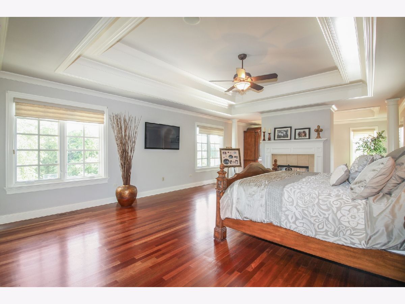
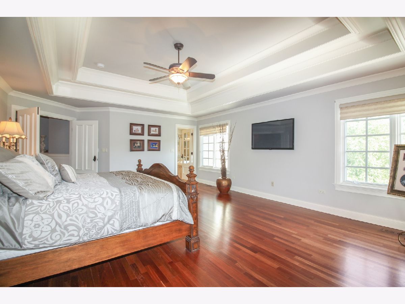
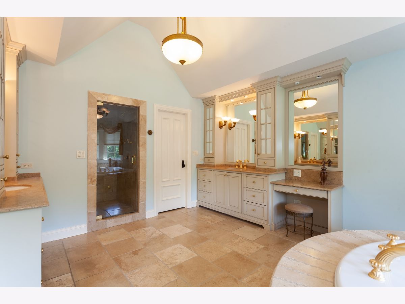
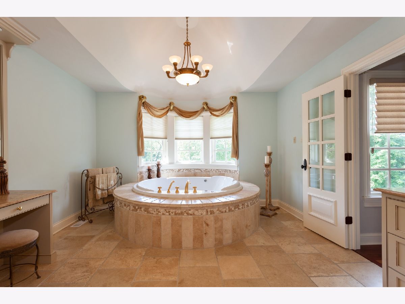
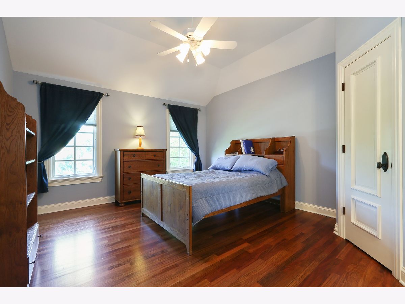
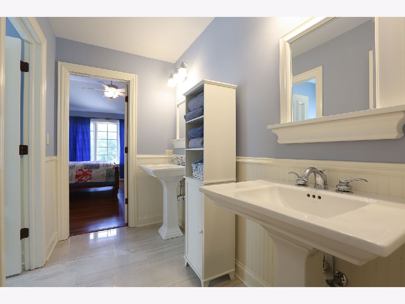
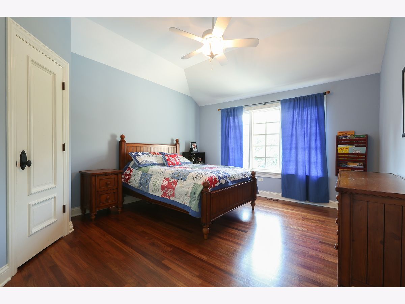
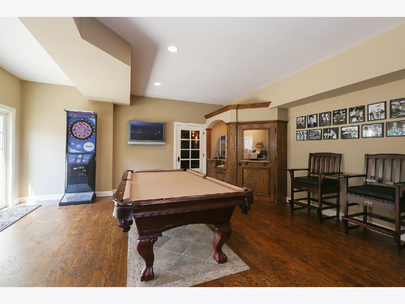
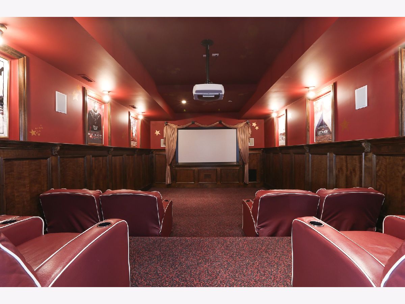
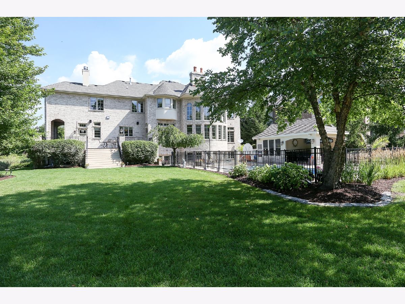
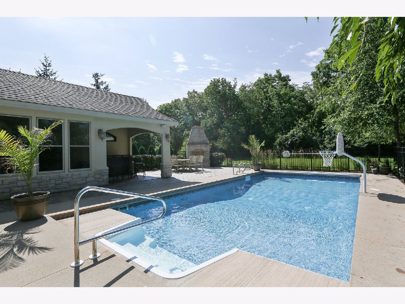
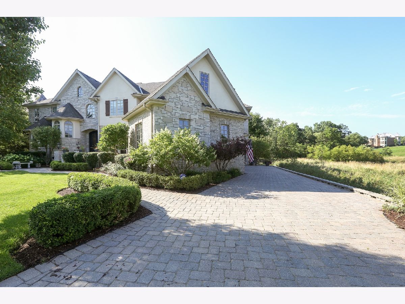
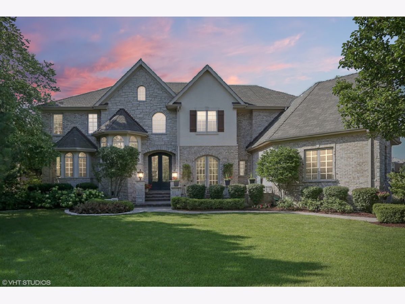
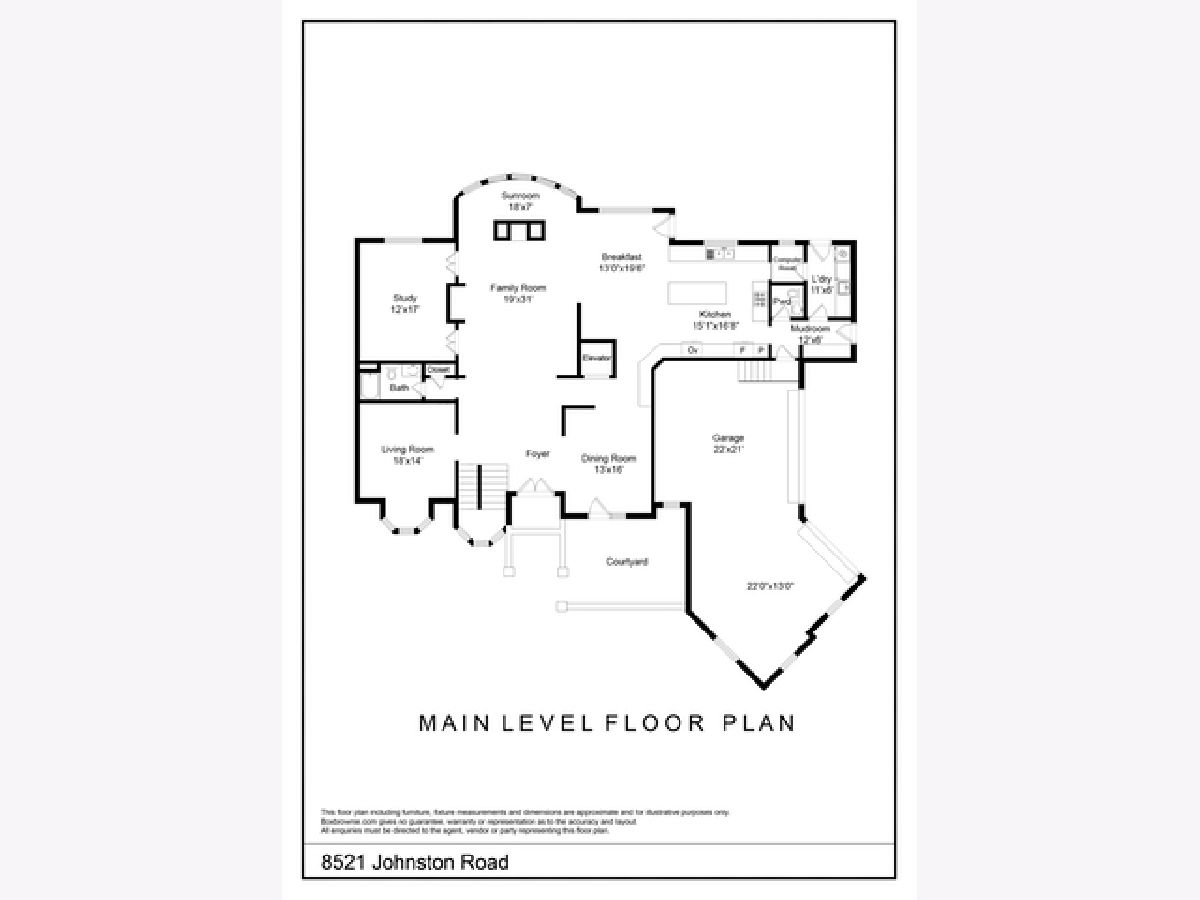
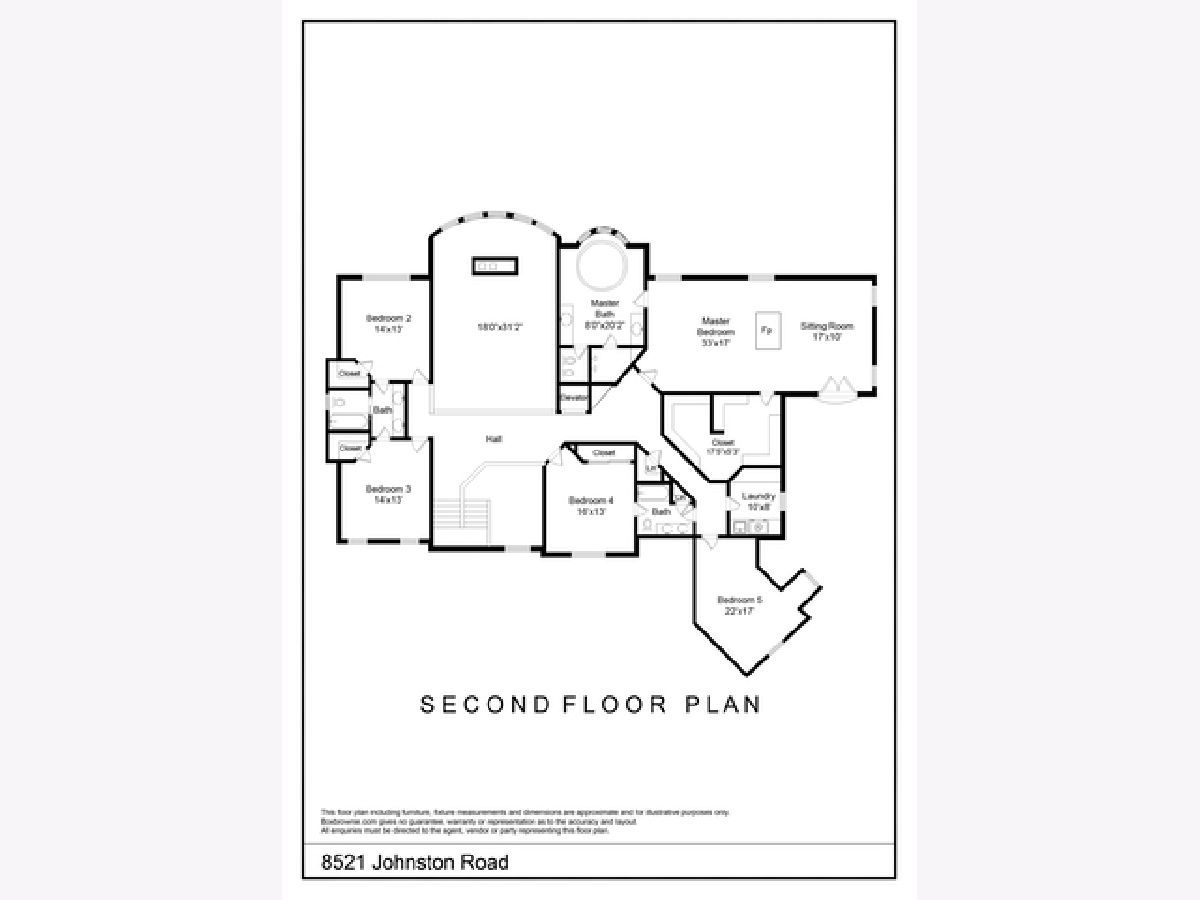
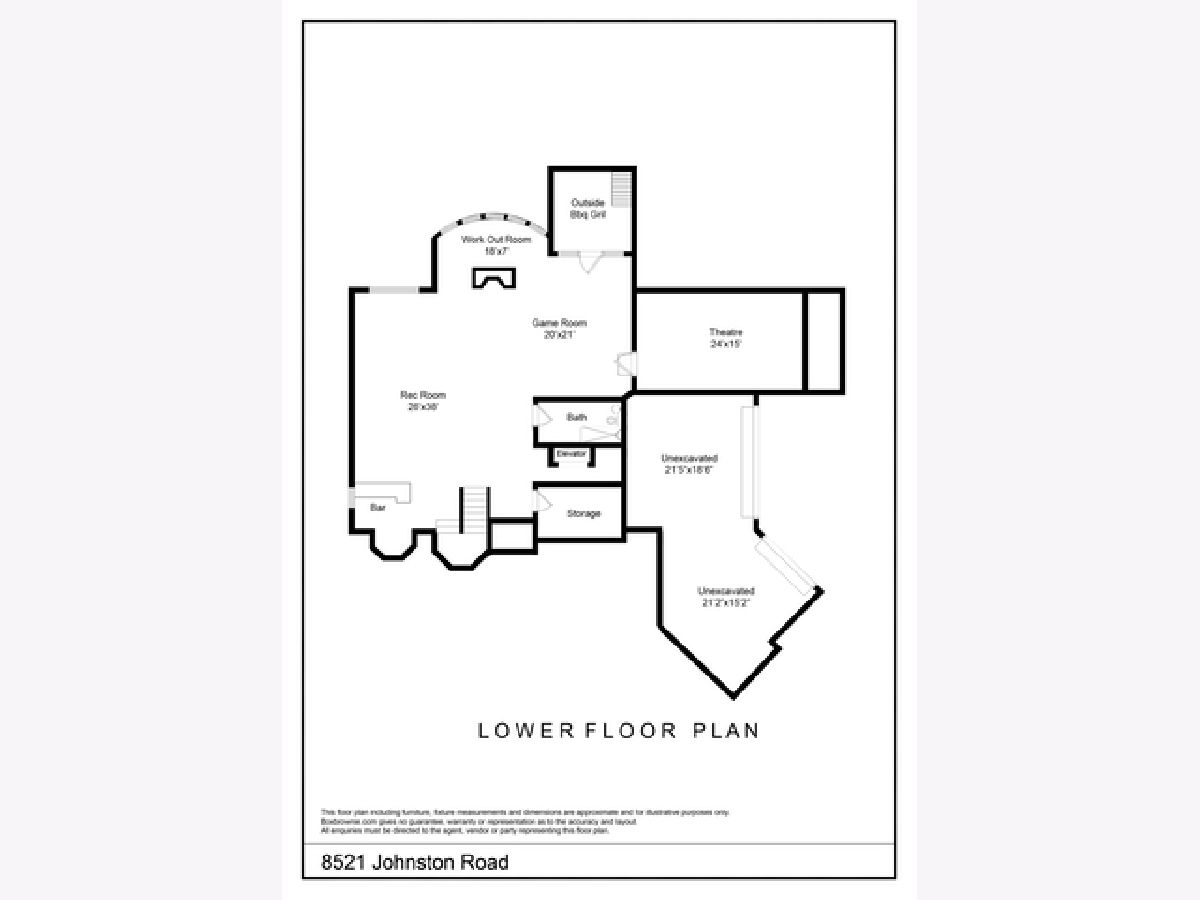
Room Specifics
Total Bedrooms: 5
Bedrooms Above Ground: 5
Bedrooms Below Ground: 0
Dimensions: —
Floor Type: Hardwood
Dimensions: —
Floor Type: Hardwood
Dimensions: —
Floor Type: Hardwood
Dimensions: —
Floor Type: —
Full Bathrooms: 6
Bathroom Amenities: Separate Shower,Steam Shower,Double Sink,Bidet,Full Body Spray Shower,Soaking Tub
Bathroom in Basement: 1
Rooms: Bedroom 5,Study,Sun Room,Mud Room,Sitting Room,Utility Room-2nd Floor,Recreation Room,Game Room,Workshop,Theatre Room
Basement Description: Finished
Other Specifics
| 3.5 | |
| Concrete Perimeter | |
| Brick | |
| Deck, Patio, Screened Patio, Brick Paver Patio, In Ground Pool, Outdoor Grill, Fire Pit | |
| Cul-De-Sac,Wetlands adjacent,Pond(s),Water View,Wooded | |
| 102 X 300 | |
| Unfinished | |
| Full | |
| Vaulted/Cathedral Ceilings, Bar-Wet, Elevator, Hardwood Floors, First Floor Laundry, Second Floor Laundry, First Floor Full Bath, Built-in Features, Walk-In Closet(s) | |
| Double Oven, Microwave, Dishwasher, High End Refrigerator, Disposal | |
| Not in DB | |
| — | |
| — | |
| — | |
| Wood Burning, Gas Starter |
Tax History
| Year | Property Taxes |
|---|---|
| 2020 | $24,253 |
Contact Agent
Nearby Similar Homes
Nearby Sold Comparables
Contact Agent
Listing Provided By
Coldwell Banker Realty








