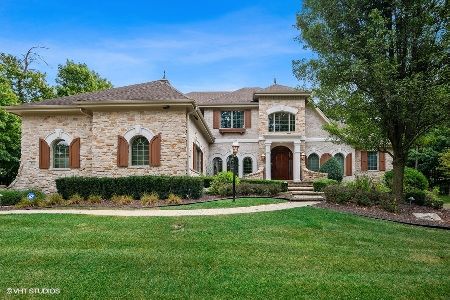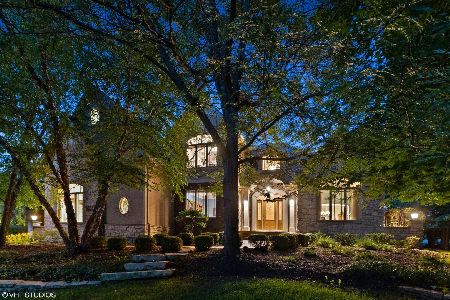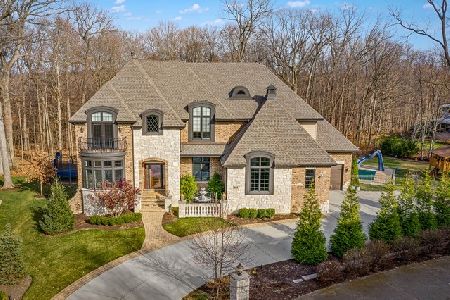855 Basswood Lane, Frankfort, Illinois 60423
$700,000
|
Sold
|
|
| Status: | Closed |
| Sqft: | 6,719 |
| Cost/Sqft: | $110 |
| Beds: | 4 |
| Baths: | 4 |
| Year Built: | 2003 |
| Property Taxes: | $20,894 |
| Days On Market: | 2747 |
| Lot Size: | 0,00 |
Description
Breath taking brick & stone custom 2 story in gated New Frankfort Settlement! Incredible millwork & detail at every turn! Features dramatic entry with upscale arched front door, elevated ceiling & free-floating spiral staircases! Amazing living room with columned entry, coffer ceiling, palladium window & fireplace! In tandem family & sun room with beamed cathedral ceiling & stone fireplace! Much desired main level master bdrm w/sitting area & fireplace! Master bath includes separate vanities, walk in shower, whirlpool and walk in closet! Gorgeous dining room with arched entries, crown molding, wainscotting & triple arched windows! Beautiful kitchen with s/s appliances, custom cabinets, granite counters & walk in pantry! Full finished English basement includes huge rec area w/fireplace, theater room, 5th bdrm & bath! Three additional 2nd level bedrooms! Beautifully landscaped including dual paver patios, paver walk ways, stone retainers, nightscape & sprinkler system! Best of the best!!
Property Specifics
| Single Family | |
| — | |
| — | |
| 2003 | |
| Full,English | |
| — | |
| No | |
| — |
| Will | |
| New Frankfort Settlement | |
| 150 / Monthly | |
| Insurance | |
| Public | |
| Public Sewer | |
| 10017472 | |
| 1909174760200000 |
Property History
| DATE: | EVENT: | PRICE: | SOURCE: |
|---|---|---|---|
| 1 Nov, 2018 | Sold | $700,000 | MRED MLS |
| 24 Sep, 2018 | Under contract | $739,000 | MRED MLS |
| 13 Jul, 2018 | Listed for sale | $739,000 | MRED MLS |
| 7 Dec, 2020 | Sold | $675,000 | MRED MLS |
| 13 Nov, 2020 | Under contract | $699,900 | MRED MLS |
| — | Last price change | $709,900 | MRED MLS |
| 1 Sep, 2020 | Listed for sale | $709,900 | MRED MLS |
Room Specifics
Total Bedrooms: 5
Bedrooms Above Ground: 4
Bedrooms Below Ground: 1
Dimensions: —
Floor Type: Carpet
Dimensions: —
Floor Type: Carpet
Dimensions: —
Floor Type: Hardwood
Dimensions: —
Floor Type: —
Full Bathrooms: 4
Bathroom Amenities: Whirlpool,Separate Shower,Double Sink
Bathroom in Basement: 1
Rooms: Bedroom 5,Recreation Room,Storage,Sun Room,Other Room,Theatre Room
Basement Description: Finished
Other Specifics
| 3 | |
| Concrete Perimeter | |
| Concrete | |
| Patio, Brick Paver Patio, Storms/Screens | |
| Cul-De-Sac,Wooded | |
| 119X150X195X168 | |
| — | |
| Full | |
| Vaulted/Cathedral Ceilings, Skylight(s), Hardwood Floors, First Floor Bedroom, First Floor Laundry | |
| Microwave, Dishwasher, Refrigerator, Washer, Dryer, Disposal, Stainless Steel Appliance(s), Cooktop, Built-In Oven, Range Hood | |
| Not in DB | |
| Street Paved | |
| — | |
| — | |
| Double Sided, Gas Log, Heatilator |
Tax History
| Year | Property Taxes |
|---|---|
| 2018 | $20,894 |
| 2020 | $21,298 |
Contact Agent
Nearby Similar Homes
Nearby Sold Comparables
Contact Agent
Listing Provided By
Murphy Real Estate Grp








