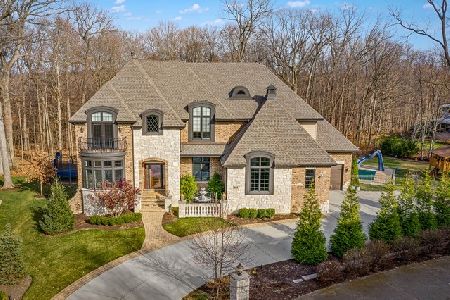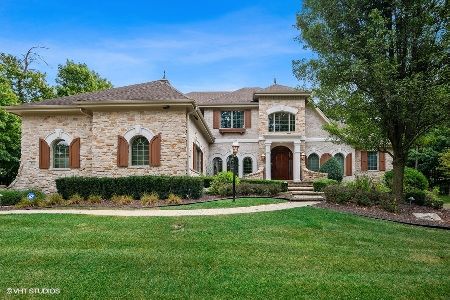865 Basswood Lane, Frankfort, Illinois 60423
$749,900
|
Sold
|
|
| Status: | Closed |
| Sqft: | 4,117 |
| Cost/Sqft: | $182 |
| Beds: | 4 |
| Baths: | 6 |
| Year Built: | 2003 |
| Property Taxes: | $20,032 |
| Days On Market: | 1648 |
| Lot Size: | 0,48 |
Description
Central Frankfort Location! Beautiful builder's own, custom home tucked away on a lush cul-de-sac in the prestigious gated community of New Frankfort Settlement. This stately 5 bedroom 5.1 bath home will impress you with the two story entry way, split staircase, hardwood floors, private home office with French doors, formal living room and dining room with large windows offering beautiful views of the verdant grounds. The heart of the home is the spacious kitchen with high-end appliances, a massive island, gorgeous breakfast nook surrounded by windows with access to the spacious newer composite deck perfect for a night of grilling or relaxing and taking in the sounds of nature. The large family room features stunning arched windows, a cozy fireplace and a large window seat letting in lots of natural light. No attention to detail has been spared in this home, you will love the convenience of first floor laundry room, and the three-car garage has a spot already created for a home workshop or additional office. The second level features 4 bedrooms including a master suite with dual closets, a spa bath with walk in shower and three additional bedrooms with en-suite baths and spacious walk-in closets. The basement is an entertainers dream complete with a custom-built-in bar, gaming area, recreation room perfect for movie night and a 5th bedroom and full bath. Basement also has walk-up access to the garage. Too many upgrades in this home to list, in-ground water irrigation, whole house generator, central vac system, radiant heat in the finished basement and garage flooring and so much more. Fantastic location moments from Historic downtown Frankfort, forest preserve adjacent with tranquil walking trails, and award winning Lincoln Way Schools.
Property Specifics
| Single Family | |
| — | |
| French Provincial | |
| 2003 | |
| Full | |
| FRENCH PROVINCIAL | |
| No | |
| 0.48 |
| Will | |
| New Frankfort Settlement | |
| 150 / Monthly | |
| Insurance,Security | |
| Public,Community Well | |
| Public Sewer | |
| 11158327 | |
| 1909174760190000 |
Nearby Schools
| NAME: | DISTRICT: | DISTANCE: | |
|---|---|---|---|
|
Grade School
Grand Prairie Elementary School |
157C | — | |
|
Middle School
Hickory Creek Middle School |
157C | Not in DB | |
|
High School
Lincoln-way East High School |
210 | Not in DB | |
Property History
| DATE: | EVENT: | PRICE: | SOURCE: |
|---|---|---|---|
| 29 Oct, 2021 | Sold | $749,900 | MRED MLS |
| 9 Sep, 2021 | Under contract | $749,900 | MRED MLS |
| 16 Jul, 2021 | Listed for sale | $749,900 | MRED MLS |
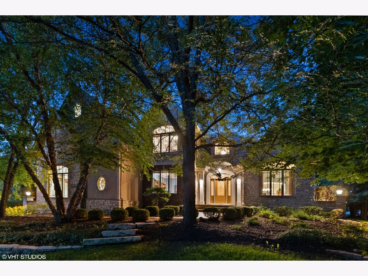
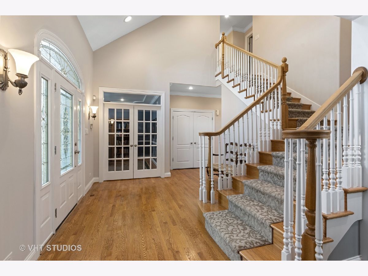
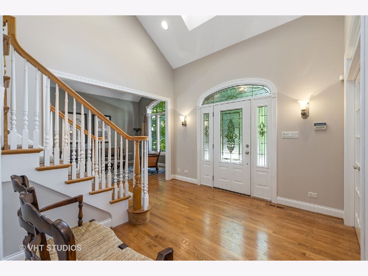
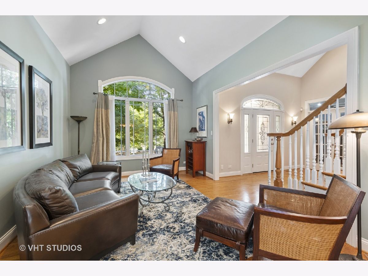
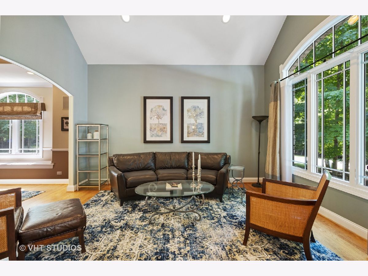
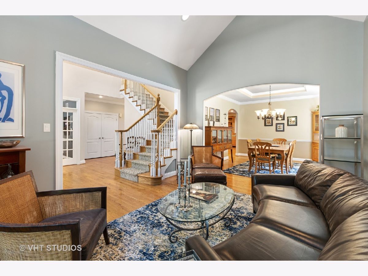
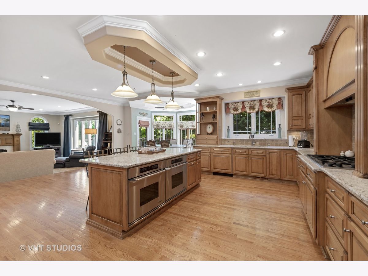
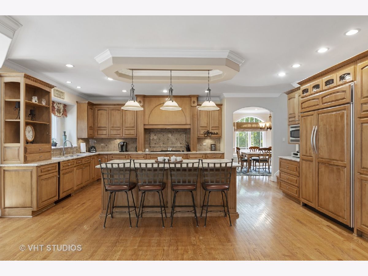
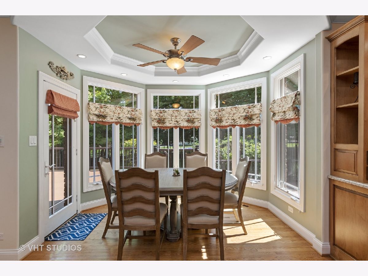
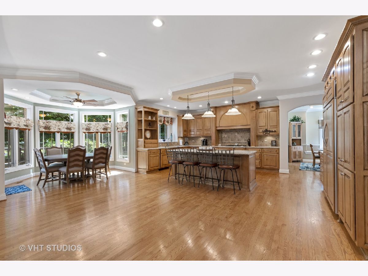
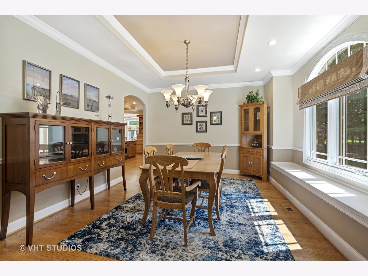
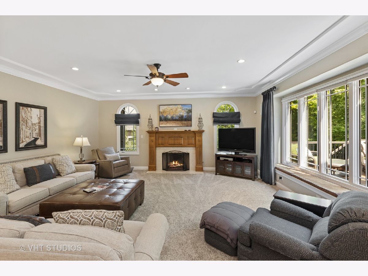
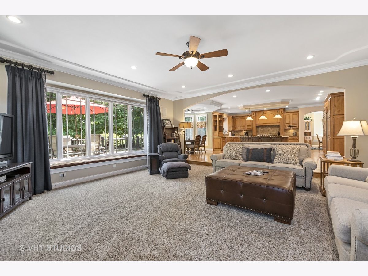
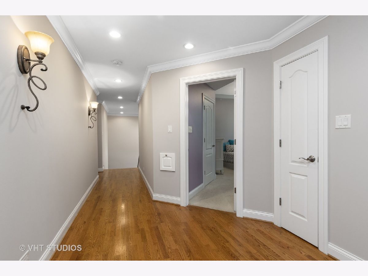
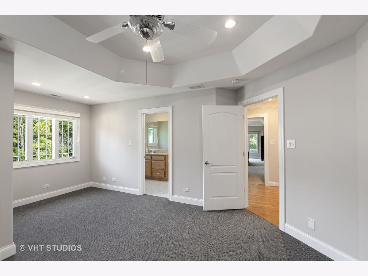
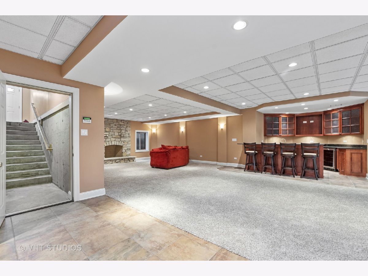
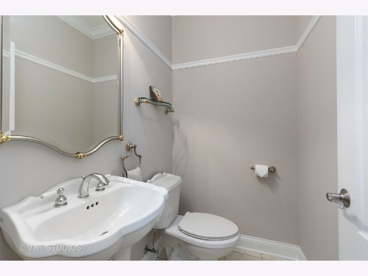
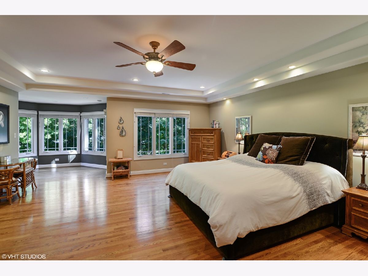
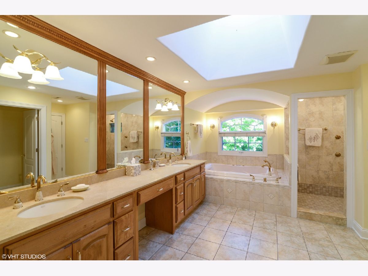
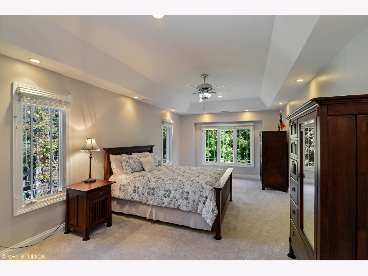
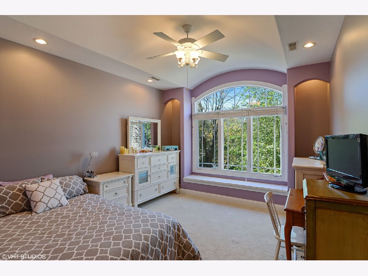
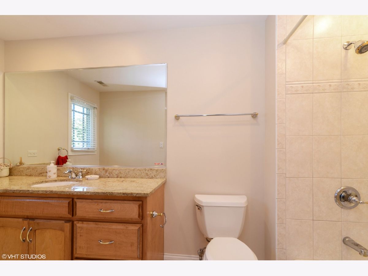
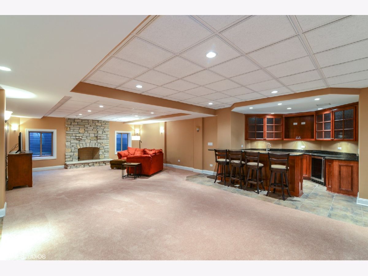
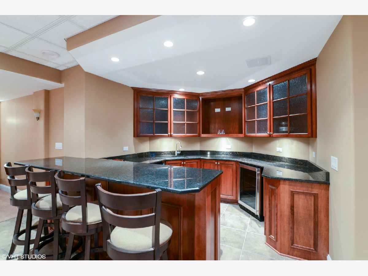
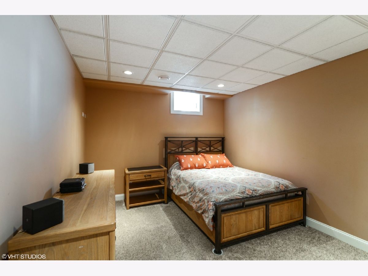
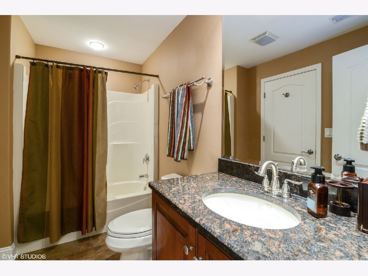
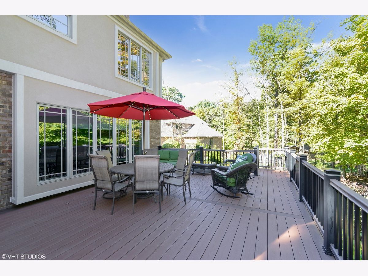
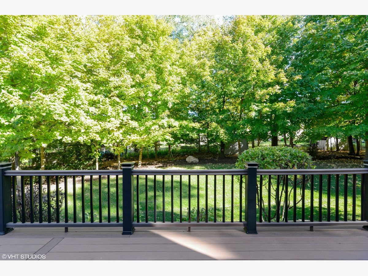
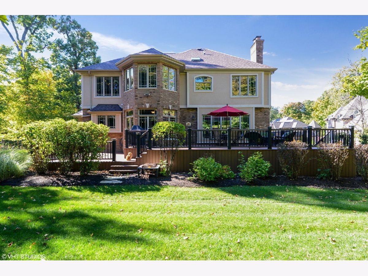
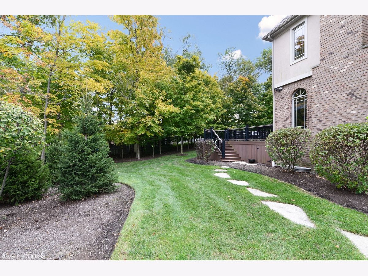
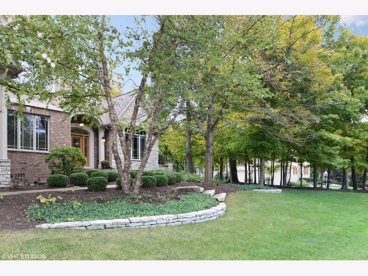
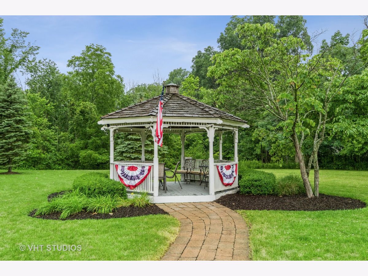
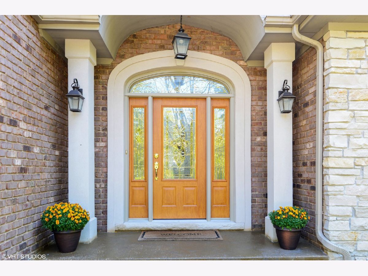
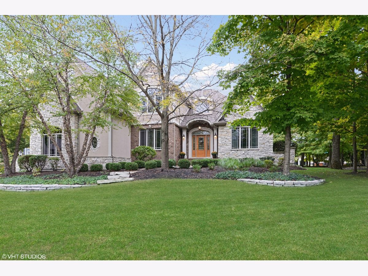
Room Specifics
Total Bedrooms: 5
Bedrooms Above Ground: 4
Bedrooms Below Ground: 1
Dimensions: —
Floor Type: Carpet
Dimensions: —
Floor Type: Carpet
Dimensions: —
Floor Type: Carpet
Dimensions: —
Floor Type: —
Full Bathrooms: 6
Bathroom Amenities: Whirlpool,Separate Shower,Double Sink
Bathroom in Basement: 1
Rooms: Breakfast Room,Bedroom 5,Study,Recreation Room
Basement Description: Finished,Walk-Up Access
Other Specifics
| 3 | |
| Concrete Perimeter | |
| Concrete | |
| Deck, Patio, Storms/Screens | |
| Cul-De-Sac,Landscaped,Wooded | |
| 63X115X82X182X155 | |
| — | |
| Full | |
| Vaulted/Cathedral Ceilings, Skylight(s), Bar-Wet, Hardwood Floors, Heated Floors, First Floor Laundry | |
| Double Oven, Range, Microwave, Dishwasher, High End Refrigerator, Washer, Dryer, Disposal | |
| Not in DB | |
| Lake, Gated, Sidewalks, Street Lights, Street Paved | |
| — | |
| — | |
| Wood Burning, Gas Log, Gas Starter |
Tax History
| Year | Property Taxes |
|---|---|
| 2021 | $20,032 |
Contact Agent
Nearby Sold Comparables
Contact Agent
Listing Provided By
@properties


