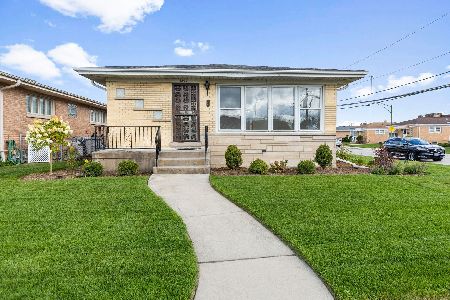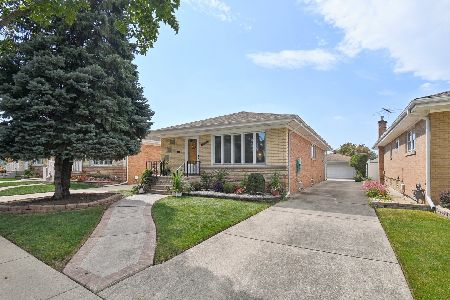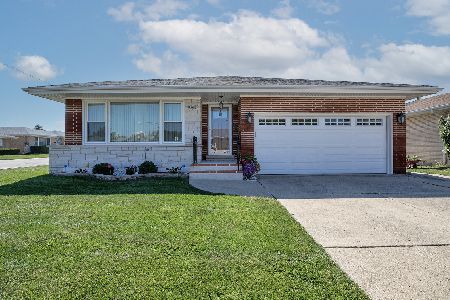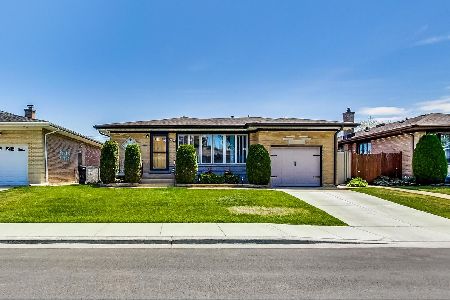8553 Saint Joseph Avenue, O'Hare, Chicago, Illinois 60656
$475,000
|
Sold
|
|
| Status: | Closed |
| Sqft: | 3,115 |
| Cost/Sqft: | $152 |
| Beds: | 3 |
| Baths: | 2 |
| Year Built: | 1957 |
| Property Taxes: | $4,394 |
| Days On Market: | 397 |
| Lot Size: | 0,12 |
Description
Explore this meticulously maintained 3-bedroom ranch offering over 3,100 sq ft of finished living space! Updates include newly refinished hardwood floors, new carpet, and fresh paint throughout. Ideally situated for city workers and convenient to the Des Plaines River Trail System boasting hiking, biking, cross country skiing, and equestrian paths for nature enthusiasts! This home boasts a spacious living room flooded with natural light from tall, wraparound windows. Entertain seamlessly in the adjoining dining room, which flows directly into the bright and open kitchen. The kitchen features a breakfast bar, granite countertops, ample cabinet space, and overlooks the inviting family room with vaulted ceilings and skylight. Three sunny and spacious bedrooms with ceiling fans provide comfortable living spaces, while the finished English basement offers exceptional versatility! Relax in the rec room, utilize the carpeted den or bonus room as a home office or 4th bedroom, and allow guests to take advantage of the second kitchen! Step outside to your own summer haven with a large deck overlooking the gorgeous yard, complete with a vinyl privacy fence for ultimate privacy! The extra-wide driveway provides parking for 3 full-sized SUVs. This quiet residential haven also offers easy access to local amenities. Enjoy the close proximity to major highways (I-90 & I-294), Blue Line stops, O'Hare International Airport, and the vibrant entertainment district of downtown Rosemont, featuring the Fashion Outlets of Chicago. Daily errands are a breeze with Mariano's and Jewel-Osco nearby. This charming ranch offers a perfect blend of comfort, functionality, and location. Schedule a showing today and experience it for yourself!
Property Specifics
| Single Family | |
| — | |
| — | |
| 1957 | |
| — | |
| — | |
| No | |
| 0.12 |
| Cook | |
| — | |
| 0 / Not Applicable | |
| — | |
| — | |
| — | |
| 12148928 | |
| 12113140030000 |
Nearby Schools
| NAME: | DISTRICT: | DISTANCE: | |
|---|---|---|---|
|
Grade School
Dirksen Elementary School |
299 | — | |
|
Middle School
Dirksen Elementary School |
299 | Not in DB | |
|
High School
Taft High School |
299 | Not in DB | |
Property History
| DATE: | EVENT: | PRICE: | SOURCE: |
|---|---|---|---|
| 8 Oct, 2024 | Sold | $475,000 | MRED MLS |
| 4 Sep, 2024 | Under contract | $475,000 | MRED MLS |
| 27 Aug, 2024 | Listed for sale | $475,000 | MRED MLS |
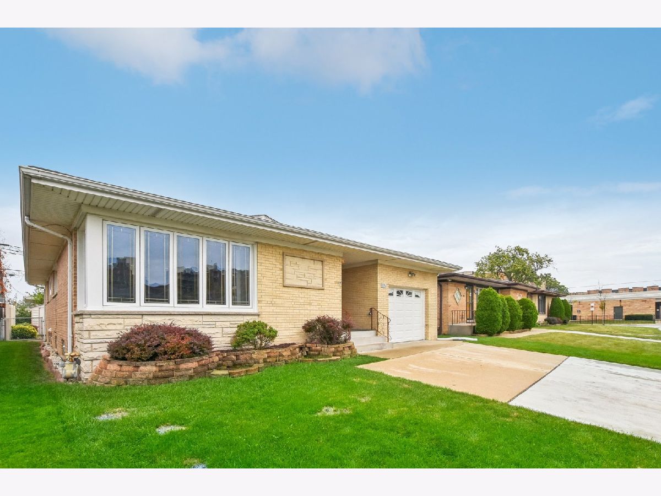

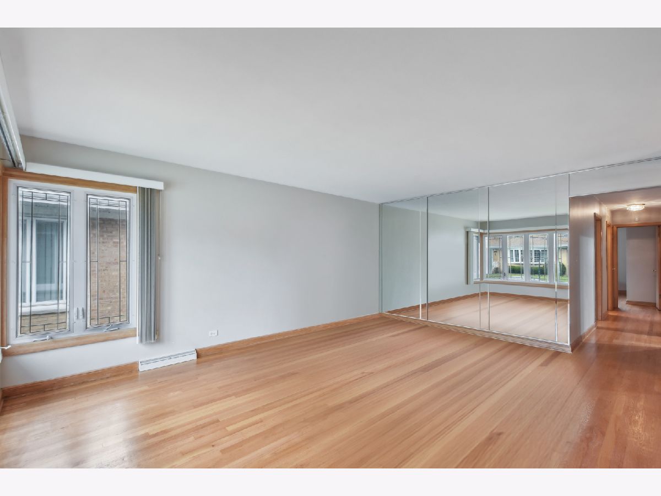
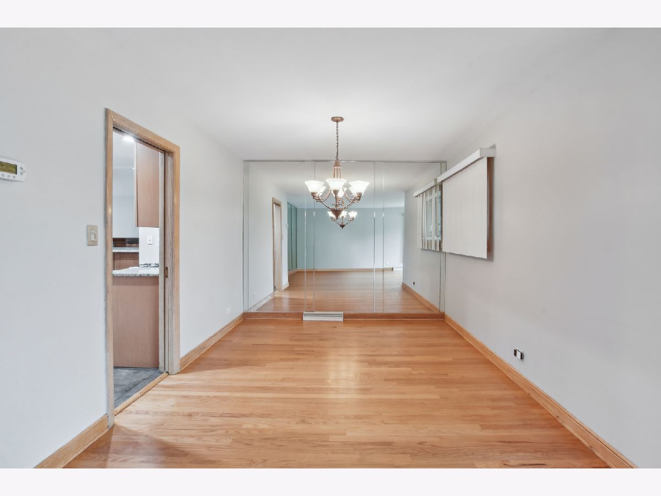




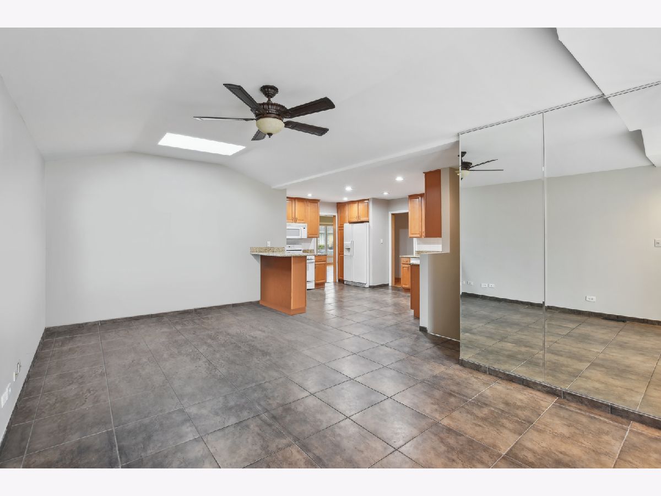



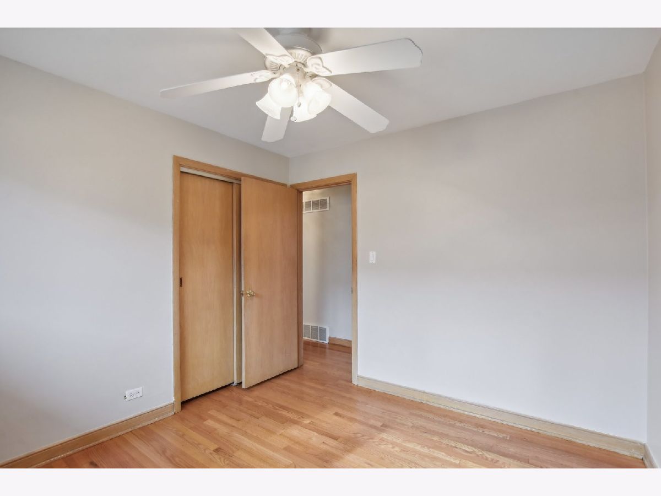
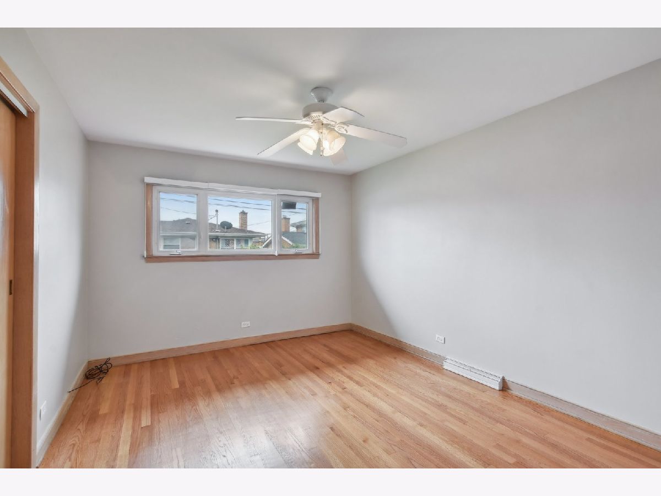



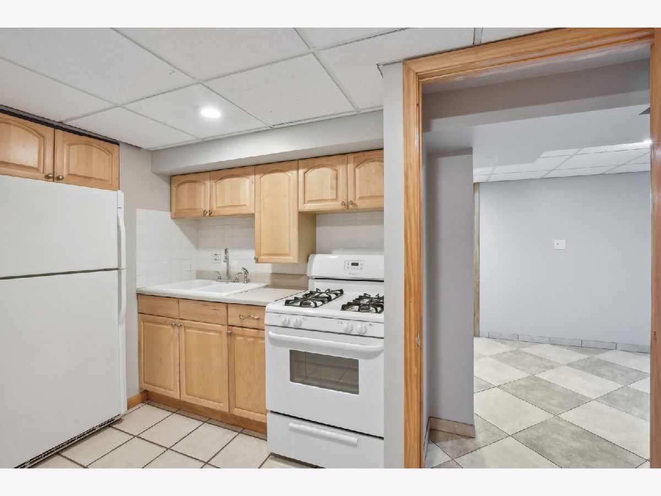

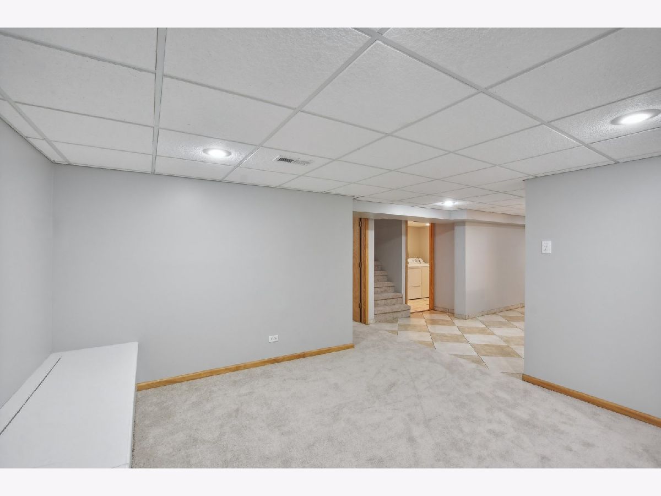

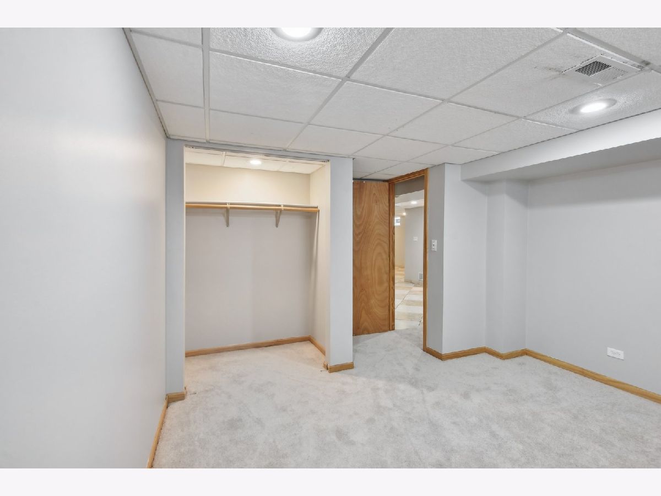

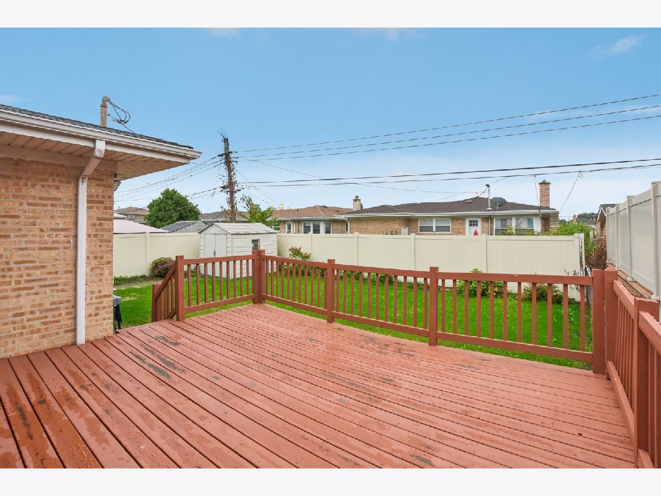
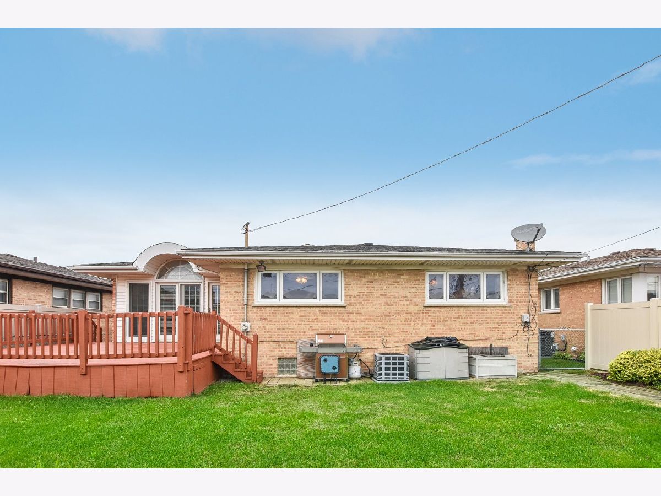
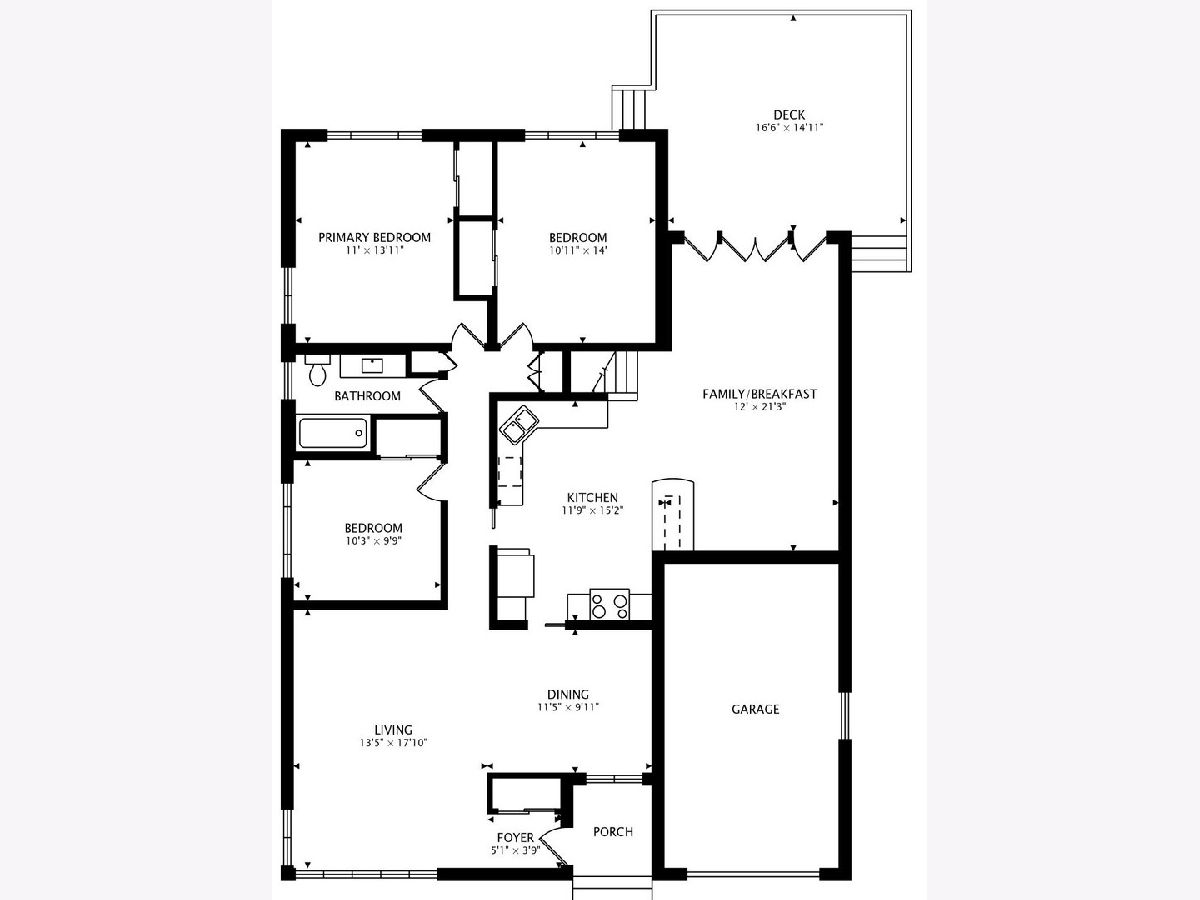
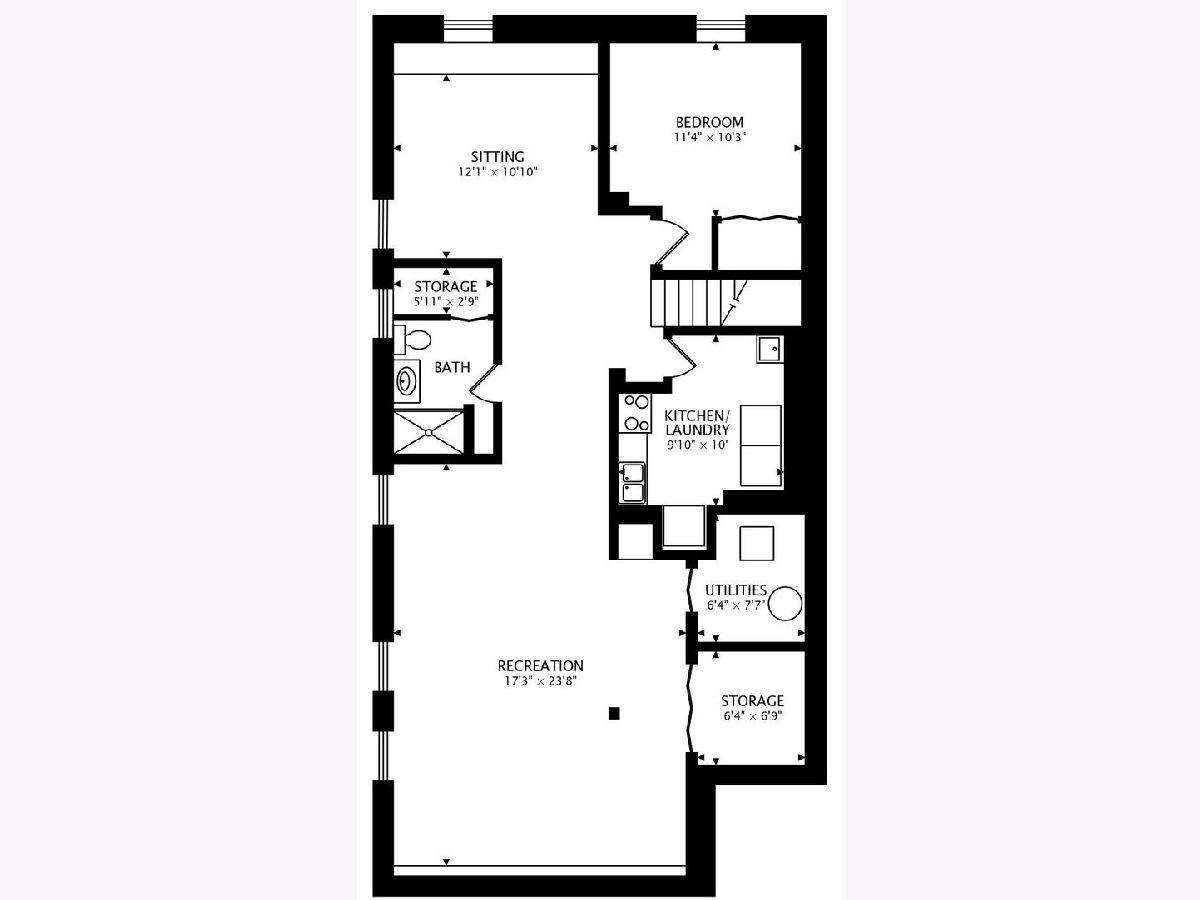

Room Specifics
Total Bedrooms: 3
Bedrooms Above Ground: 3
Bedrooms Below Ground: 0
Dimensions: —
Floor Type: —
Dimensions: —
Floor Type: —
Full Bathrooms: 2
Bathroom Amenities: —
Bathroom in Basement: 1
Rooms: —
Basement Description: —
Other Specifics
| 1.5 | |
| — | |
| — | |
| — | |
| — | |
| 5000 | |
| Unfinished | |
| — | |
| — | |
| — | |
| Not in DB | |
| — | |
| — | |
| — | |
| — |
Tax History
| Year | Property Taxes |
|---|---|
| 2024 | $4,394 |
Contact Agent
Nearby Similar Homes
Nearby Sold Comparables
Contact Agent
Listing Provided By
@properties Christie's International Real Estate

