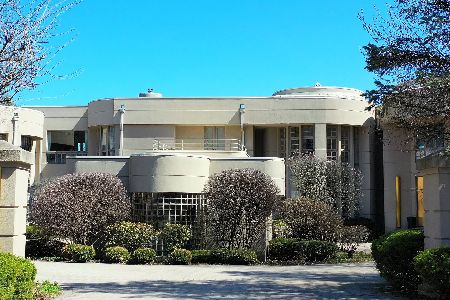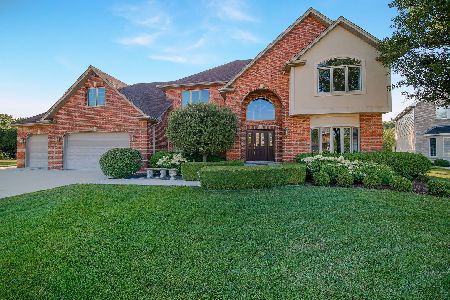8555 Oak Knoll Drive, Burr Ridge, Illinois 60527
$1,335,530
|
Sold
|
|
| Status: | Closed |
| Sqft: | 4,947 |
| Cost/Sqft: | $323 |
| Beds: | 4 |
| Baths: | 5 |
| Year Built: | 1989 |
| Property Taxes: | $25,675 |
| Days On Market: | 3132 |
| Lot Size: | 4,86 |
Description
This custom built home sits on 4.8 acres in a private gated setting. Elegant and refined sleek elements were seamlessly blended amid mature trees and nature. A well thought out floor plan and careful placement of windows brings the outside in with unexpected reveals throughout. High-end kitchen, dramatic two story family room, first floor bedroom/office, master suite with private balcony and lower level with bedroom, full bath, theater, custom bar, game and recreation areas further compliment this exquisite home. Enjoy the outdoors from tiered ipe decks, balconies, screened porch or stone lower level patio. Attached is a 3+ car heated garage with epoxy floor. Vaulted ceilings, sun filled rooms and comfortable spaces make this a perfect retreat from everyday living.
Property Specifics
| Single Family | |
| — | |
| Contemporary | |
| 1989 | |
| Full,Walkout | |
| — | |
| No | |
| 4.86 |
| Cook | |
| Oak Knoll | |
| 2000 / Annual | |
| Snow Removal,Other | |
| Lake Michigan | |
| Septic-Private | |
| 09666769 | |
| 18314020130000 |
Nearby Schools
| NAME: | DISTRICT: | DISTANCE: | |
|---|---|---|---|
|
Grade School
Pleasantdale Elementary School |
107 | — | |
|
Middle School
Pleasantdale Middle School |
107 | Not in DB | |
|
High School
Lyons Twp High School |
204 | Not in DB | |
Property History
| DATE: | EVENT: | PRICE: | SOURCE: |
|---|---|---|---|
| 21 Jun, 2018 | Sold | $1,335,530 | MRED MLS |
| 21 May, 2018 | Under contract | $1,599,000 | MRED MLS |
| — | Last price change | $1,699,000 | MRED MLS |
| 21 Jun, 2017 | Listed for sale | $1,699,000 | MRED MLS |
Room Specifics
Total Bedrooms: 4
Bedrooms Above Ground: 4
Bedrooms Below Ground: 0
Dimensions: —
Floor Type: Carpet
Dimensions: —
Floor Type: Carpet
Dimensions: —
Floor Type: Carpet
Full Bathrooms: 5
Bathroom Amenities: Whirlpool,Separate Shower,Double Sink
Bathroom in Basement: 1
Rooms: Library,Recreation Room,Theatre Room,Foyer,Screened Porch
Basement Description: Finished
Other Specifics
| 3 | |
| Concrete Perimeter | |
| Asphalt | |
| Balcony, Deck, Porch Screened, Dog Run, Storms/Screens, Outdoor Grill | |
| Irregular Lot,Landscaped,Wooded | |
| 242 X 825 | |
| — | |
| Full | |
| Vaulted/Cathedral Ceilings, Bar-Wet, Hardwood Floors, First Floor Laundry | |
| Double Oven, Range, Microwave, Dishwasher, High End Refrigerator, Bar Fridge, Washer, Dryer, Disposal, Wine Refrigerator, Range Hood | |
| Not in DB | |
| Gated | |
| — | |
| — | |
| Gas Log, Gas Starter |
Tax History
| Year | Property Taxes |
|---|---|
| 2018 | $25,675 |
Contact Agent
Nearby Similar Homes
Nearby Sold Comparables
Contact Agent
Listing Provided By
Re/Max Signature Homes









