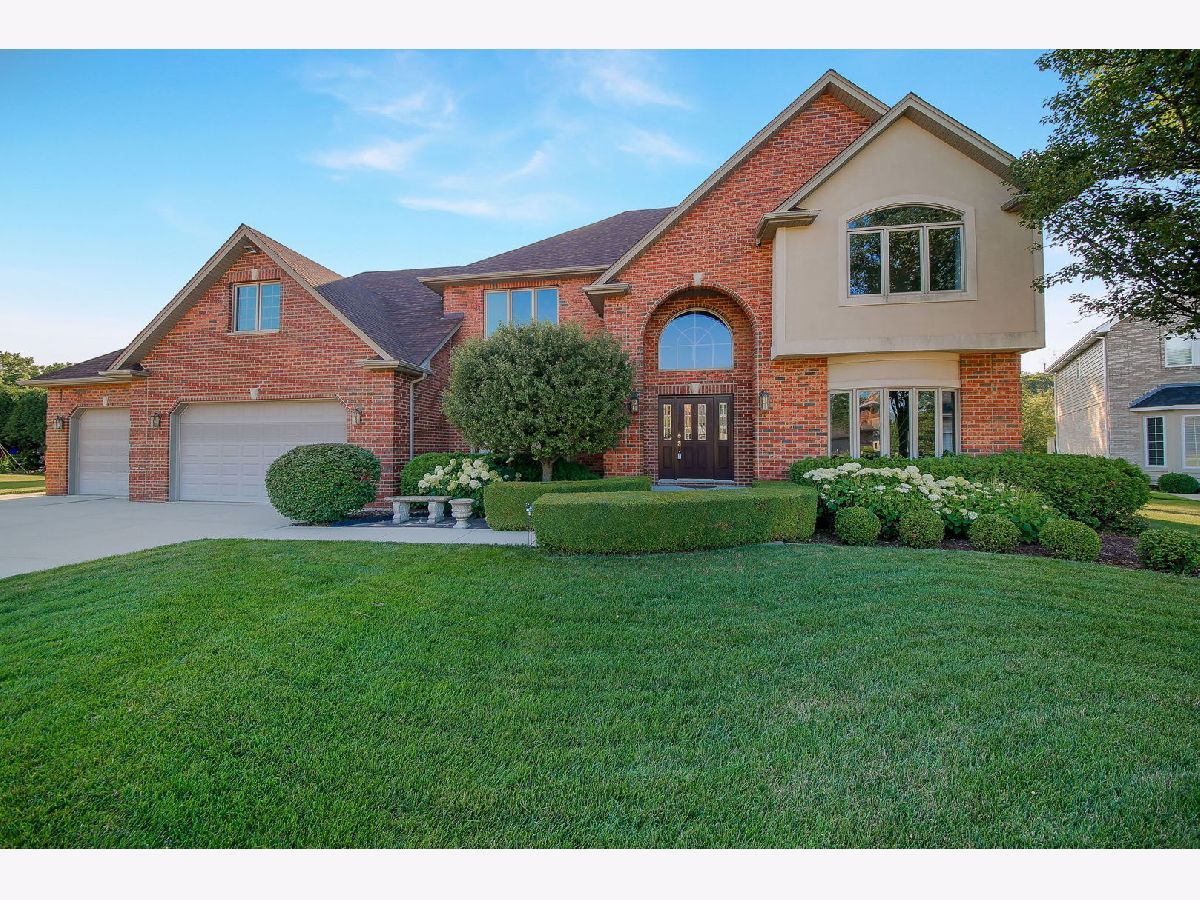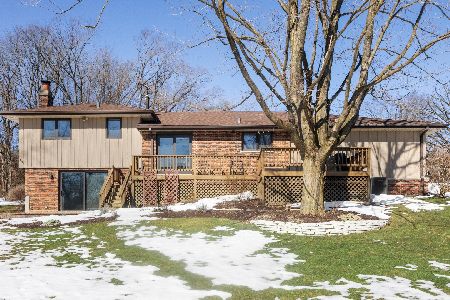8627 Dory Lane, Willow Springs, Illinois 60480
$630,000
|
Sold
|
|
| Status: | Closed |
| Sqft: | 2,820 |
| Cost/Sqft: | $229 |
| Beds: | 4 |
| Baths: | 4 |
| Year Built: | 1999 |
| Property Taxes: | $8,799 |
| Days On Market: | 2011 |
| Lot Size: | 0,22 |
Description
Gorgeous, ALL BRICK home located in a cul-de-sac backing to a wooded lot with LOW PROPERTY TAXES. Grand two story entrance with gleaming hardwood flooring throughout entire 1st and 2nd floor. Family room opens to eat-in-kitchen with a beautiful brick gas fireplace. Gorgeous kitchen with solid oak cabinets, granite countertops, tile back-splash, new stainless steel appliances, spacious center island with seating, LED recessed lighting, and double glass doors leading to the newly remodeled sun-room which boasts natural lighting with windows on three sides over looking the outdoor patio and over-sized private backyard with sprinkler system. The 1st floor also features a separate dining room, formal living room, laundry room, full bath, and a den which could also be a 5th bedroom. The 2nd floor features a stunning master bedroom with a double door entry, 10 ft. tray ceiling, large custom built walk-in closet and private luxurious bath featuring marble countertops, Jacuzzi tub, and beautiful tile shower. Three additional bedrooms, full bath, and walk-in attic with tons of storage space are on the 2nd level. Fully finished, newly remodeled basement offers LED recessed lighting, laminate flooring, full bath with steam room, and access to the 3.5 car garage. New water heater and sump pump installed this year! So many updates throughout!
Property Specifics
| Single Family | |
| — | |
| Colonial | |
| 1999 | |
| Full | |
| — | |
| No | |
| 0.22 |
| Cook | |
| Indian Creek | |
| 0 / Not Applicable | |
| None | |
| Lake Michigan,Public | |
| Public Sewer | |
| 10784420 | |
| 18314080120000 |
Nearby Schools
| NAME: | DISTRICT: | DISTANCE: | |
|---|---|---|---|
|
Grade School
Pleasantdale Elementary School |
107 | — | |
|
Middle School
Pleasantdale Middle School |
107 | Not in DB | |
|
High School
Lyons Twp High School |
204 | Not in DB | |
Property History
| DATE: | EVENT: | PRICE: | SOURCE: |
|---|---|---|---|
| 2 Oct, 2014 | Sold | $606,000 | MRED MLS |
| 18 Aug, 2014 | Under contract | $649,900 | MRED MLS |
| — | Last price change | $659,000 | MRED MLS |
| 2 Jun, 2014 | Listed for sale | $659,000 | MRED MLS |
| 30 Sep, 2020 | Sold | $630,000 | MRED MLS |
| 4 Aug, 2020 | Under contract | $645,000 | MRED MLS |
| 16 Jul, 2020 | Listed for sale | $645,000 | MRED MLS |

Room Specifics
Total Bedrooms: 4
Bedrooms Above Ground: 4
Bedrooms Below Ground: 0
Dimensions: —
Floor Type: Hardwood
Dimensions: —
Floor Type: Hardwood
Dimensions: —
Floor Type: Hardwood
Full Bathrooms: 4
Bathroom Amenities: Separate Shower,Steam Shower,Double Sink,Soaking Tub
Bathroom in Basement: 1
Rooms: Den,Recreation Room,Sun Room,Game Room
Basement Description: Finished
Other Specifics
| 3.5 | |
| Concrete Perimeter | |
| Concrete | |
| Patio | |
| Cul-De-Sac,Wooded,Mature Trees | |
| 42X37X100X144X138 | |
| — | |
| Full | |
| Vaulted/Cathedral Ceilings, Sauna/Steam Room, Hardwood Floors, Wood Laminate Floors, First Floor Bedroom, First Floor Laundry, First Floor Full Bath, Built-in Features, Walk-In Closet(s) | |
| Range, Dishwasher, Refrigerator, Washer, Dryer, Disposal, Stainless Steel Appliance(s), Range Hood | |
| Not in DB | |
| Curbs, Sidewalks, Street Lights, Street Paved | |
| — | |
| — | |
| Gas Starter |
Tax History
| Year | Property Taxes |
|---|---|
| 2014 | $7,259 |
| 2020 | $8,799 |
Contact Agent
Nearby Similar Homes
Nearby Sold Comparables
Contact Agent
Listing Provided By
Compass







