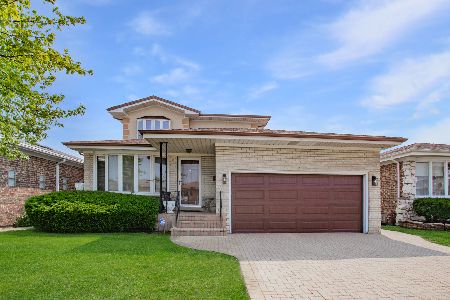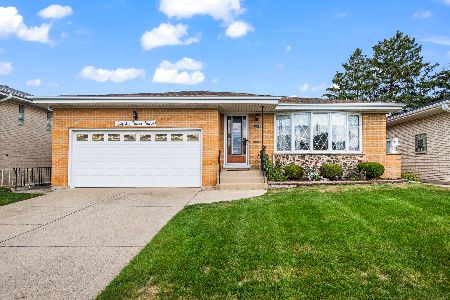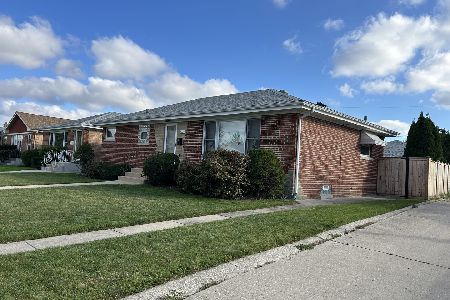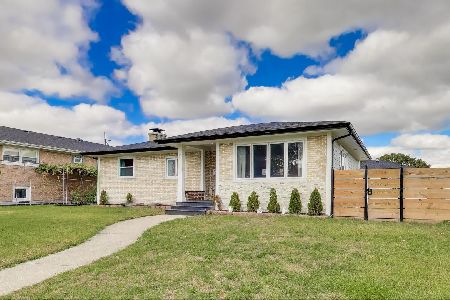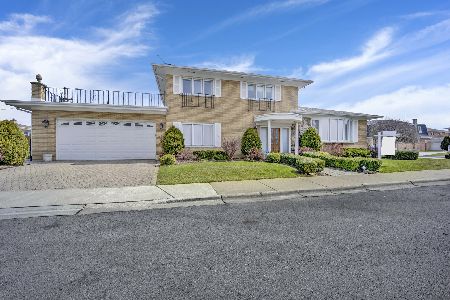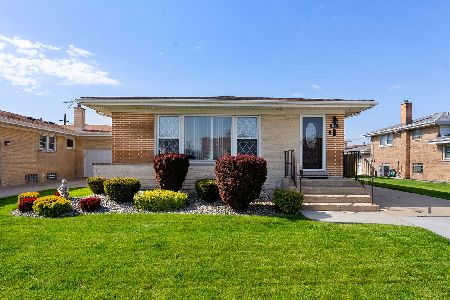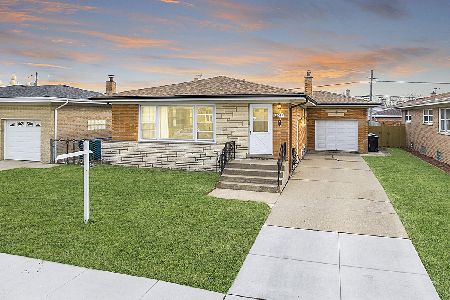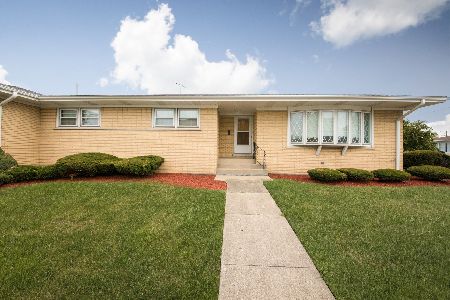8556 Carmen Avenue, O'Hare, Chicago, Illinois 60656
$340,000
|
Sold
|
|
| Status: | Closed |
| Sqft: | 1,225 |
| Cost/Sqft: | $285 |
| Beds: | 3 |
| Baths: | 3 |
| Year Built: | 1968 |
| Property Taxes: | $5,252 |
| Days On Market: | 1877 |
| Lot Size: | 0,00 |
Description
This Prime Location is a quiet little pocket at the city's edge. Your New Home is a Quality Built, Well Maintained ONE OWNER HOME with no pets 3+ Bedroom Brick Ranch with a 5-year new Granite Kitchen with Built-in Buffett. The first floor has Ceramic Tile Full and Half Baths both remodeled 5 years ago. Protected Bedroom Hardwood Floors Hiding Under Carpeting. Most Windows are new. Heading down to the basement You will Enjoy a Huge Family Recreation Room with Recessed Lighting, a Wet Bar along with a Full Ceramic Tile Bath with a Walk-In Shower and Large Vanity. Don't miss the petite room with a mirrored sliding closet door that offers many uses or a 4th bedroom. Want a place for everything? The Basement is Loaded with storage area in the laundry & workrooms plus the hallway is lined with 3 double door closets. Convenient Lawn Sprinkler System. Such a great Home to own if you need to stay in the city for work or just love to be near everything. You are just minutes from Dining, Shopping & Transportation Including the Rosemont Entertainment District The Blue Line "L" and easy Expressway access (EXCLUDE: Kitchen Window Shudders and Water Purifier in the Basement)
Property Specifics
| Single Family | |
| — | |
| Ranch | |
| 1968 | |
| Full | |
| RANCH | |
| No | |
| — |
| Cook | |
| — | |
| — / Not Applicable | |
| None | |
| Lake Michigan,Public | |
| Public Sewer | |
| 10889313 | |
| 12113150150000 |
Nearby Schools
| NAME: | DISTRICT: | DISTANCE: | |
|---|---|---|---|
|
Grade School
Dirksen Elementary School |
299 | — | |
|
Middle School
Dirksen Middle School |
149 | Not in DB | |
|
High School
Taft High School |
299 | Not in DB | |
Property History
| DATE: | EVENT: | PRICE: | SOURCE: |
|---|---|---|---|
| 31 Dec, 2020 | Sold | $340,000 | MRED MLS |
| 29 Nov, 2020 | Under contract | $349,000 | MRED MLS |
| — | Last price change | $359,000 | MRED MLS |
| 1 Oct, 2020 | Listed for sale | $369,000 | MRED MLS |
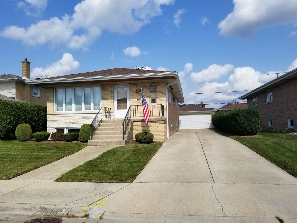
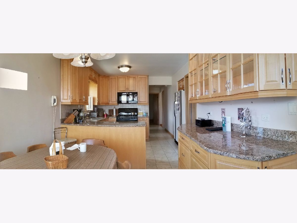
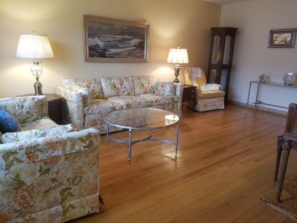
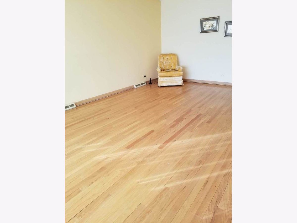
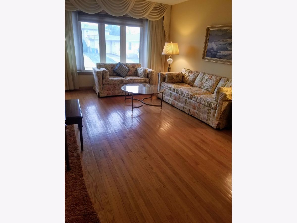
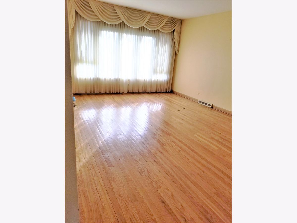
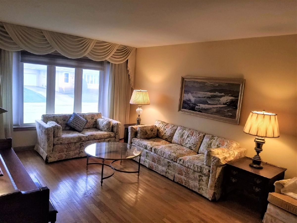
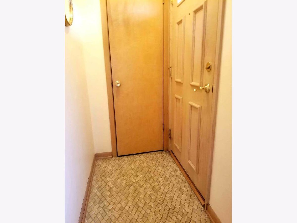
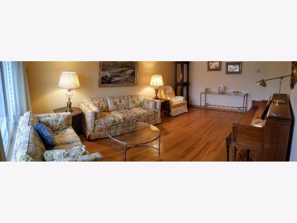
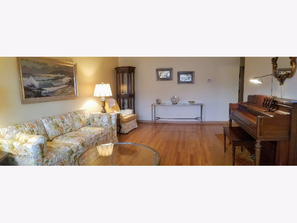
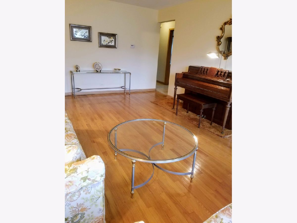
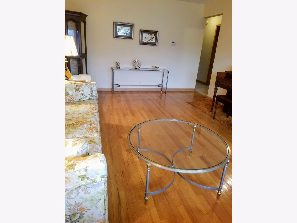
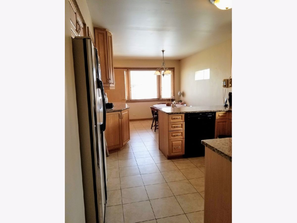
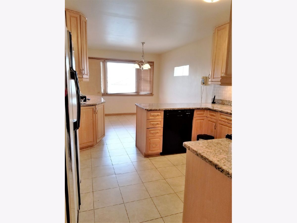
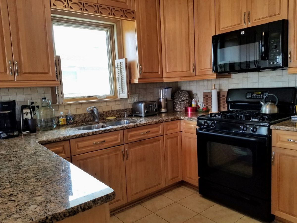
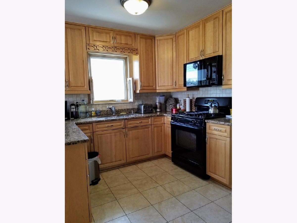
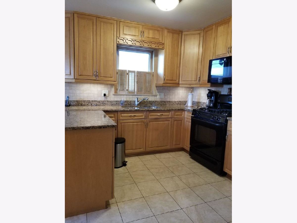
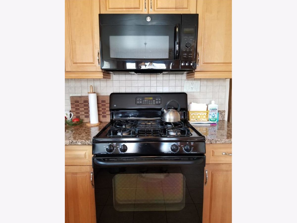
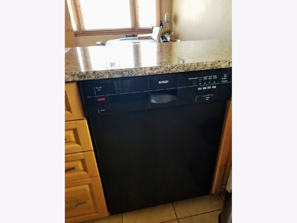
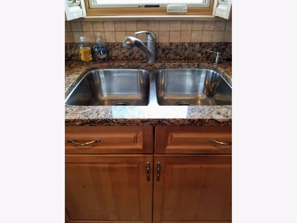
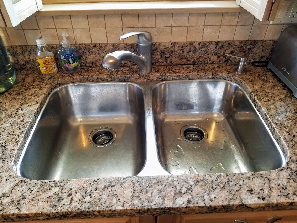
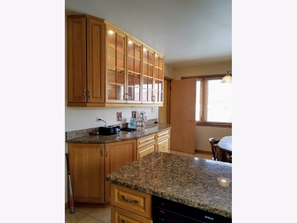
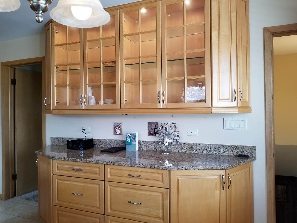
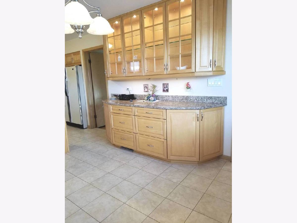
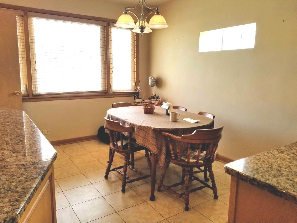
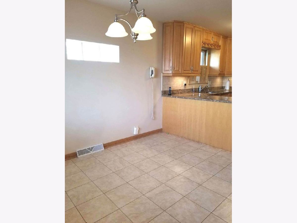
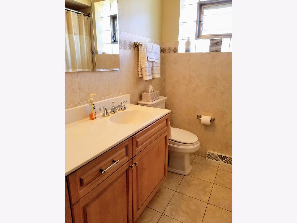
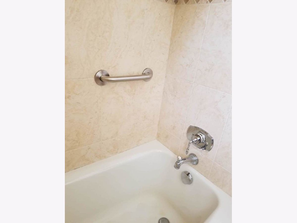
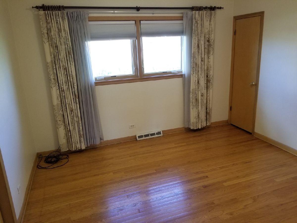
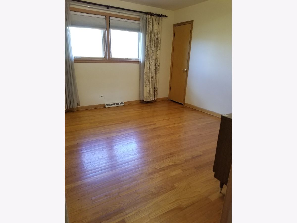
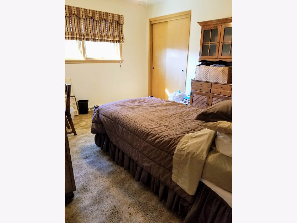
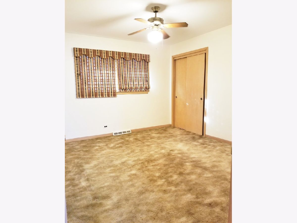
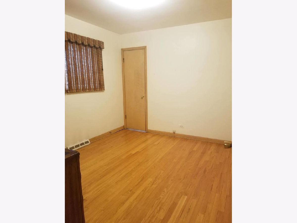
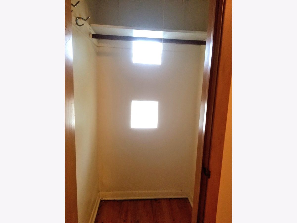
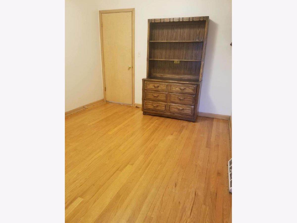
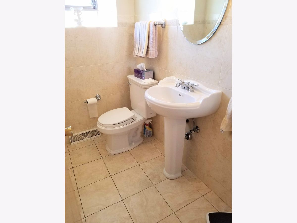
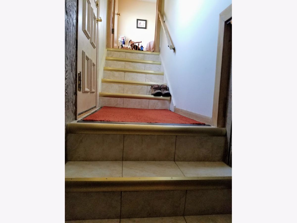
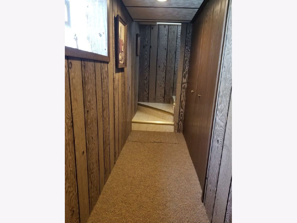
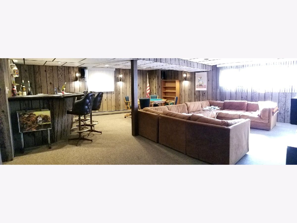
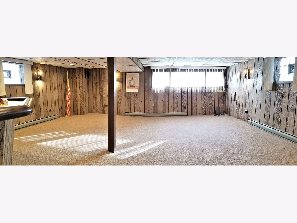
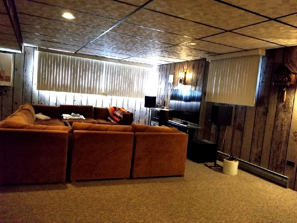
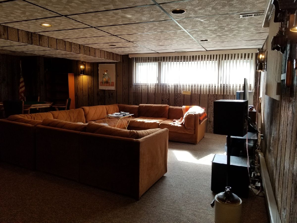
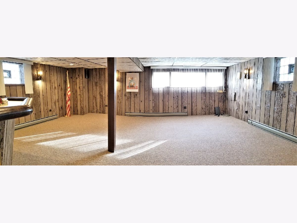
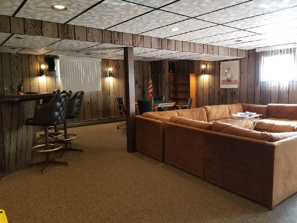
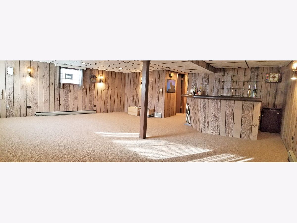
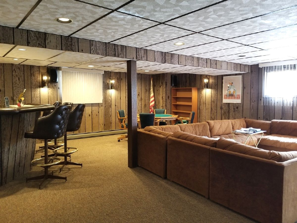
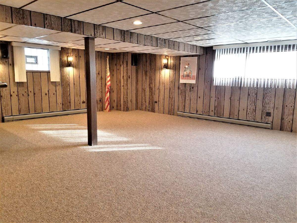
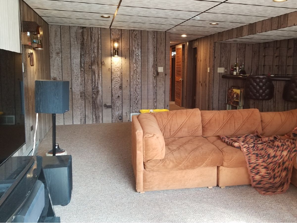
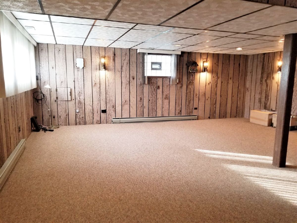
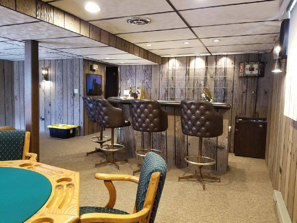
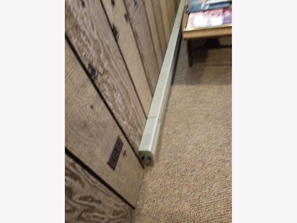
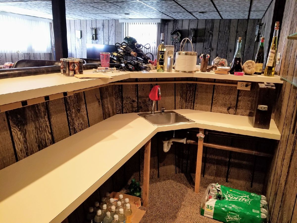
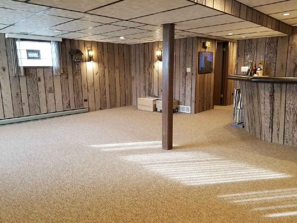
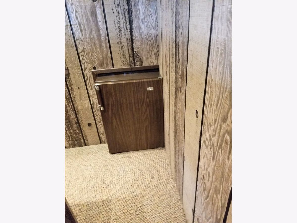
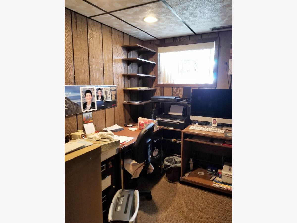
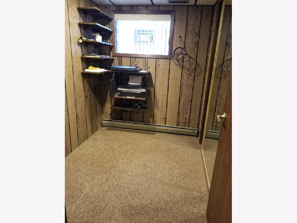
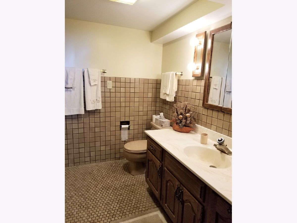
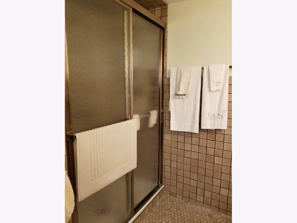
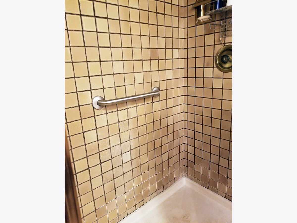
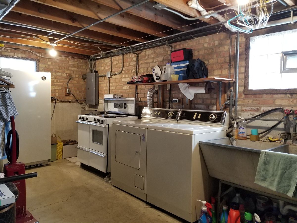
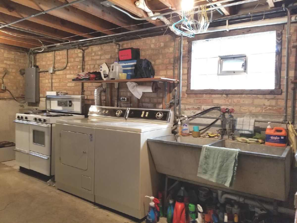
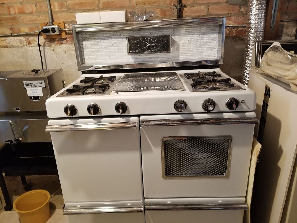
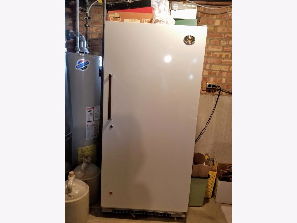
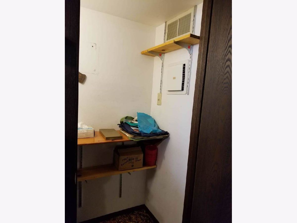
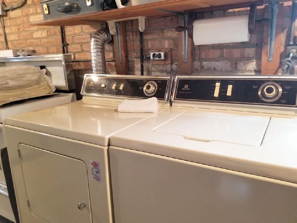
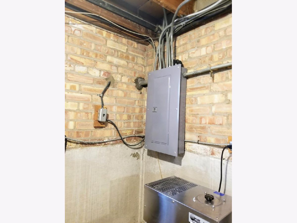
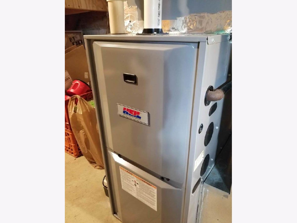
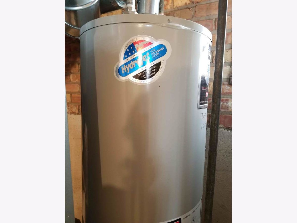
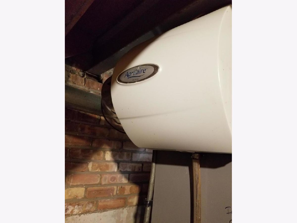
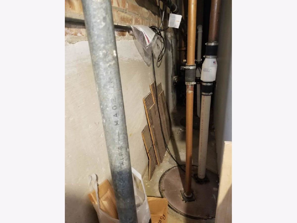
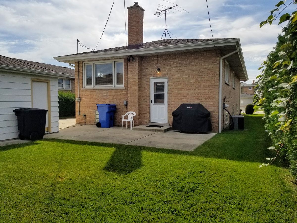
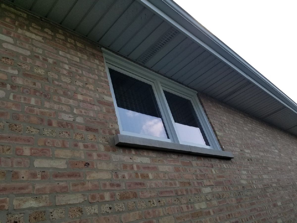
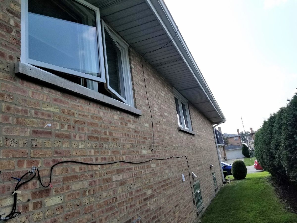
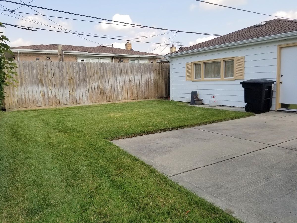
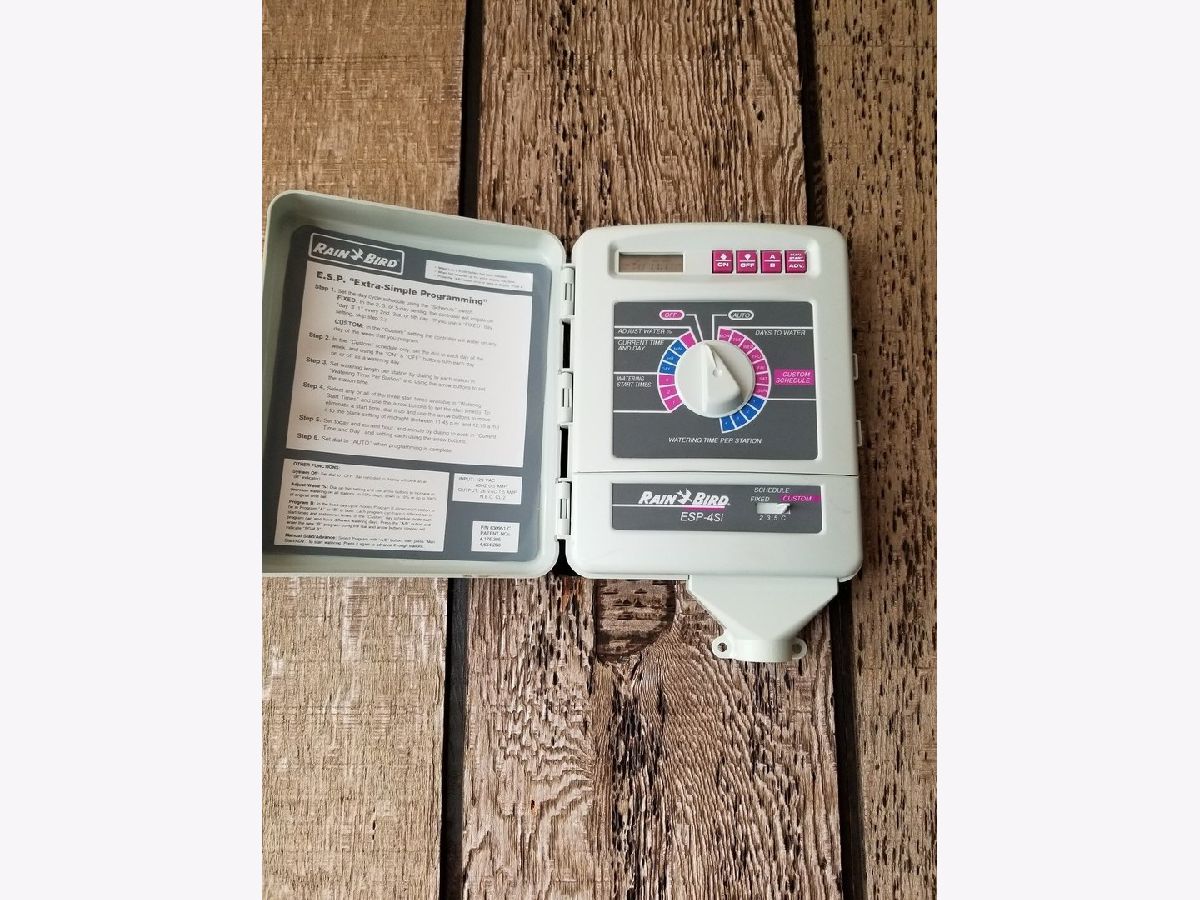
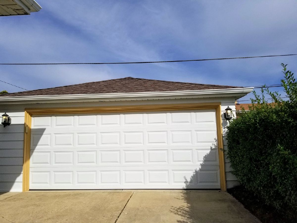
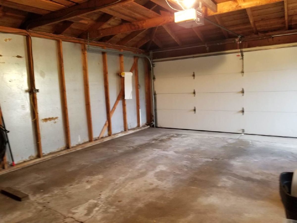
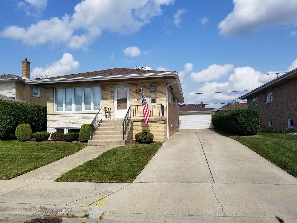
Room Specifics
Total Bedrooms: 3
Bedrooms Above Ground: 3
Bedrooms Below Ground: 0
Dimensions: —
Floor Type: Hardwood
Dimensions: —
Floor Type: Hardwood
Full Bathrooms: 3
Bathroom Amenities: —
Bathroom in Basement: 1
Rooms: Office,Workshop
Basement Description: Finished,Partially Finished,Rec/Family Area,Sleeping Area,Storage Space
Other Specifics
| 2 | |
| Concrete Perimeter | |
| Concrete,Side Drive | |
| Patio, Storms/Screens | |
| Partial Fencing,Sidewalks,Streetlights | |
| 50X99 | |
| — | |
| None | |
| Bar-Wet, Hardwood Floors, First Floor Bedroom, First Floor Full Bath, Some Carpeting, Some Window Treatmnt, Some Wood Floors, Granite Counters, Some Storm Doors, Some Wall-To-Wall Cp | |
| Range, Microwave, Dishwasher, Refrigerator, Bar Fridge, Freezer, Washer, Dryer, Gas Oven | |
| Not in DB | |
| Park, Curbs, Sidewalks, Street Lights, Street Paved | |
| — | |
| — | |
| — |
Tax History
| Year | Property Taxes |
|---|---|
| 2020 | $5,252 |
Contact Agent
Nearby Similar Homes
Nearby Sold Comparables
Contact Agent
Listing Provided By
Munaco Realtors

