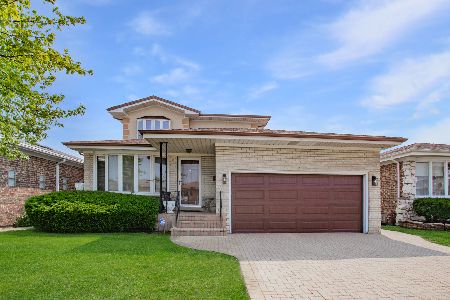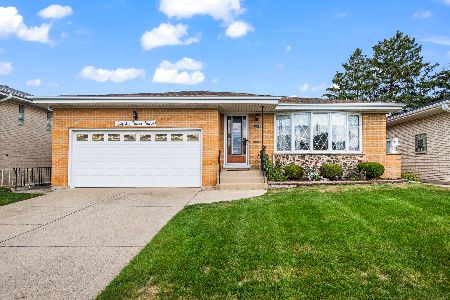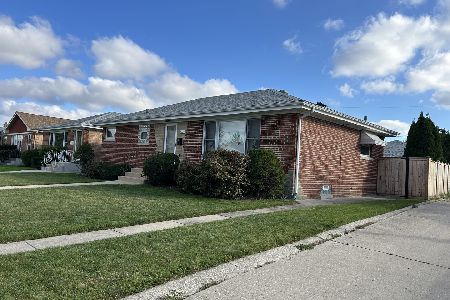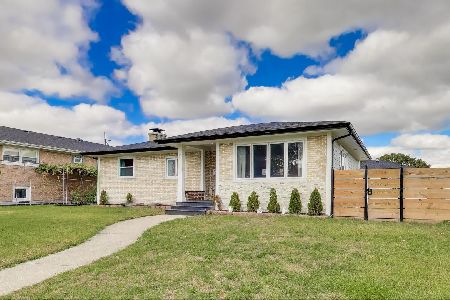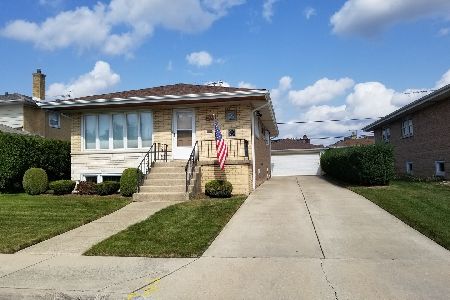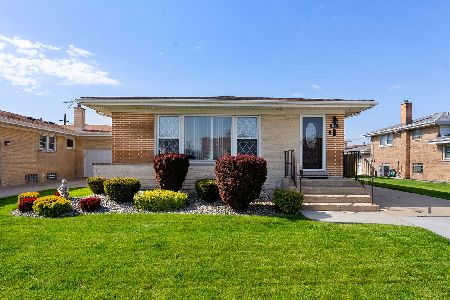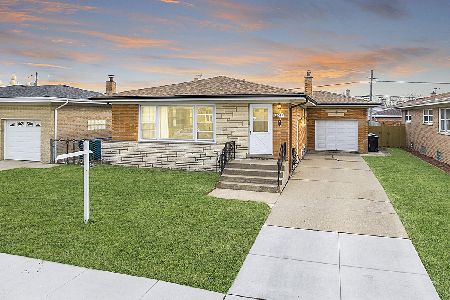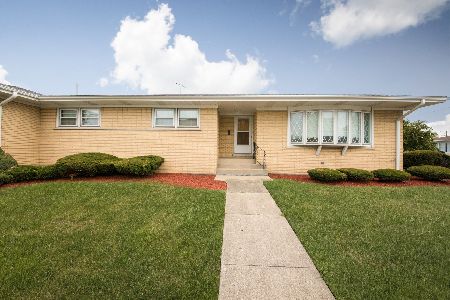8560 Carmen Avenue, O'Hare, Chicago, Illinois 60656
$505,000
|
Sold
|
|
| Status: | Closed |
| Sqft: | 2,497 |
| Cost/Sqft: | $220 |
| Beds: | 3 |
| Baths: | 3 |
| Year Built: | 1968 |
| Property Taxes: | $5,261 |
| Days On Market: | 954 |
| Lot Size: | 0,12 |
Description
This one-of-a-kind custom-built home with only one owner is not to be missed. Situated on a corner lot 8560 W Carmen was built by the owner who was a noted master tile worker. As you enter you will be greeted by a beautiful marble foyer. On the main level, there is a spacious family room with a full bathroom. One of the highlights of this home is the custom handmade stone fireplace surround which adds a touch of warmth and character. The exterior of the home is constructed of brick, cinder block, and plaster walls, making it a truly solid house that will stand the test of time. The first floor features a living room with lovely picture windows letting in Southern light and a dining room that opens to the kitchen which is great for entertaining. The second floor features three bedrooms and a recently updated full bathroom. There is an opportunity to expand over the terrace above the attached garage to create a primary suite, giving you the space and privacy you desire. The finished basement is a blast from the past with a bar and a mini kitchen setup, perfect for hosting parties and gatherings. The basement also features a third full bath, making it an ideal space for guests. Ample storage in this home, with an extra large storage space located off the third bedroom. Automatic lawn sprinklers in the yard and professionally installed driveway and patio pavers. Conveniently located across the street from a CPS grammar school, this home also features an attached 2-car garage with a storage room. This is a rare opportunity to own a truly unique and beautiful home in sought-after Chicago location. Don't miss your chance to make this your dream home!
Property Specifics
| Single Family | |
| — | |
| — | |
| 1968 | |
| — | |
| — | |
| No | |
| 0.12 |
| Cook | |
| — | |
| — / Not Applicable | |
| — | |
| — | |
| — | |
| 11750494 | |
| 12113150140000 |
Nearby Schools
| NAME: | DISTRICT: | DISTANCE: | |
|---|---|---|---|
|
Grade School
Dirksen Elementary School |
299 | — | |
|
Middle School
Dirksen Elementary School |
299 | Not in DB | |
|
High School
Taft High School |
299 | Not in DB | |
Property History
| DATE: | EVENT: | PRICE: | SOURCE: |
|---|---|---|---|
| 2 Jun, 2023 | Sold | $505,000 | MRED MLS |
| 30 Apr, 2023 | Under contract | $549,900 | MRED MLS |
| 12 Apr, 2023 | Listed for sale | $549,900 | MRED MLS |
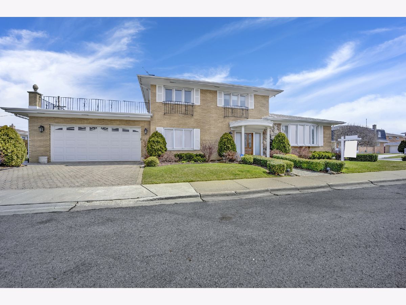
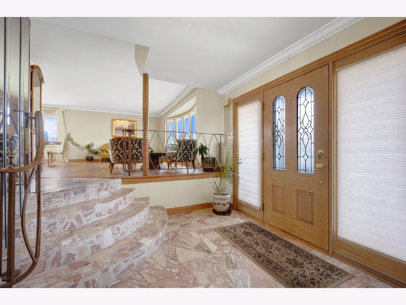
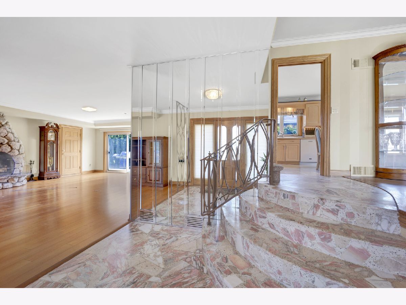
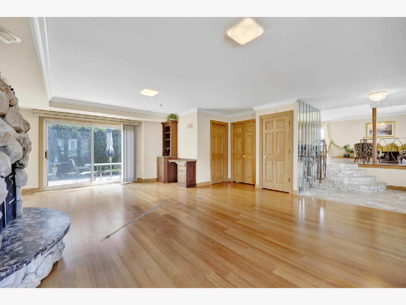
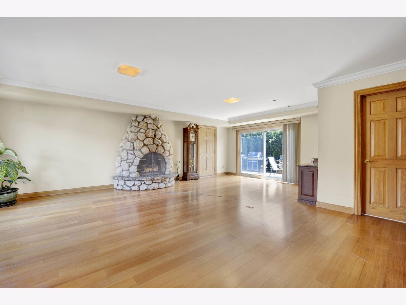
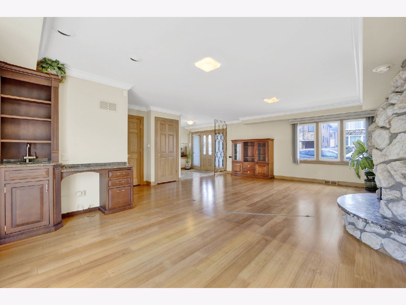
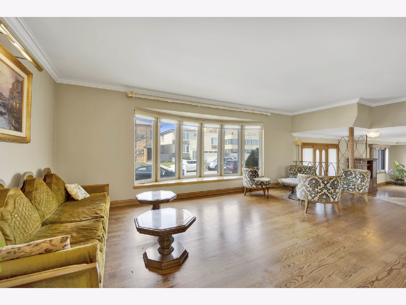
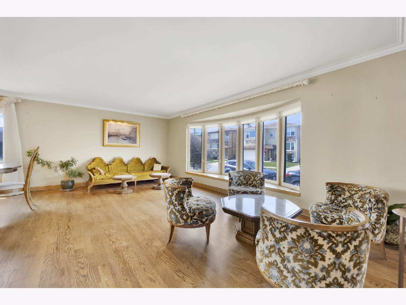
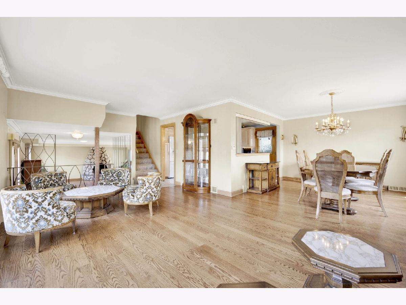
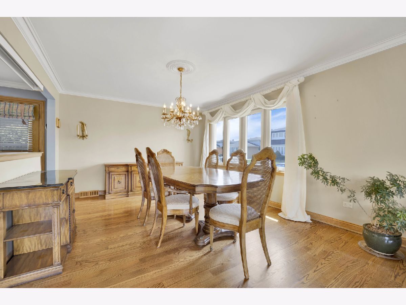
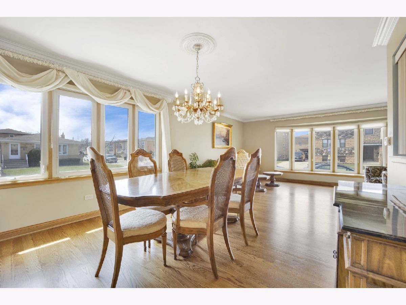
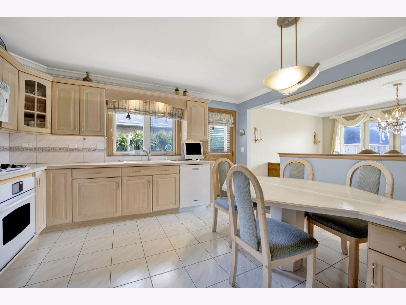
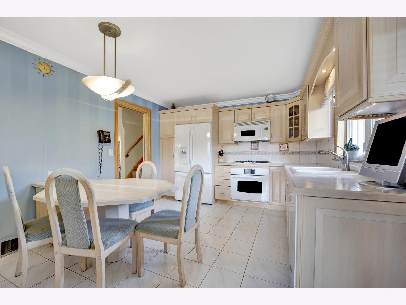
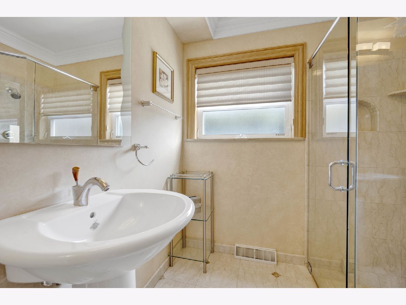
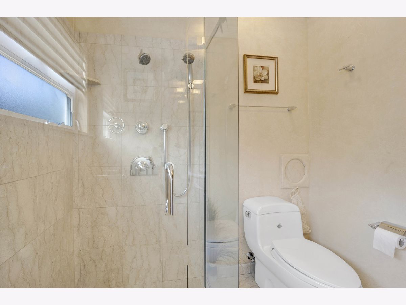
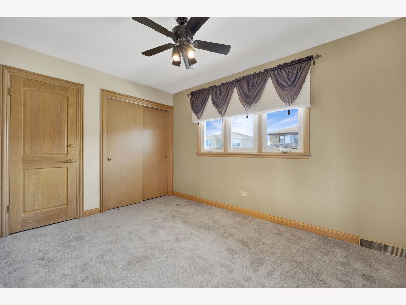
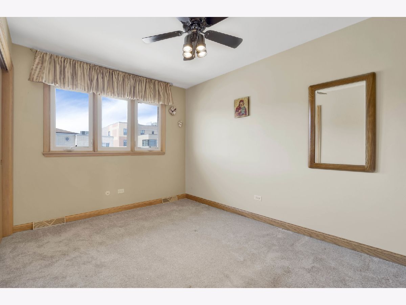
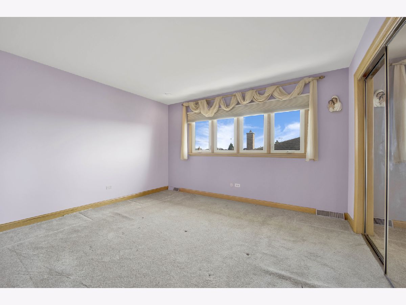
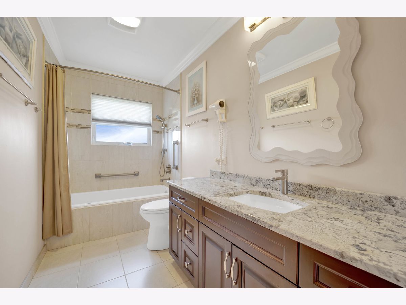
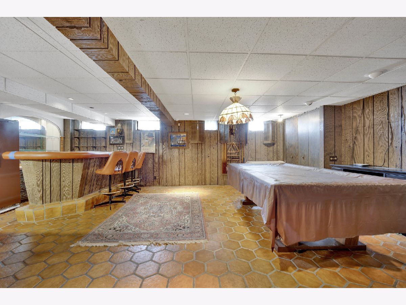
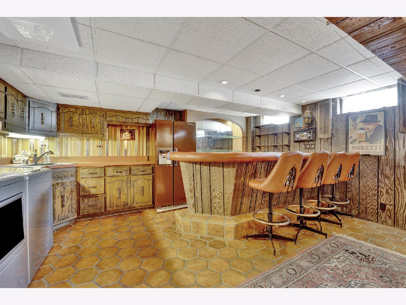
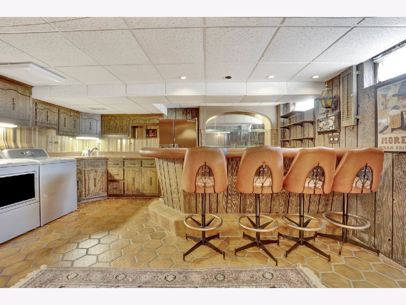
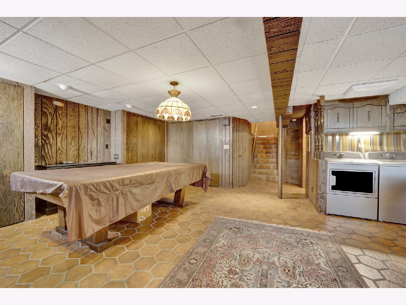
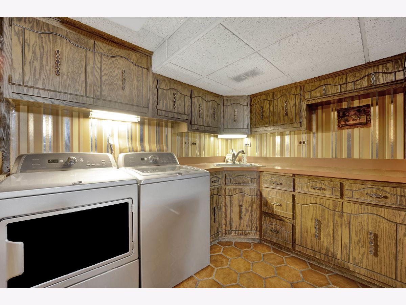
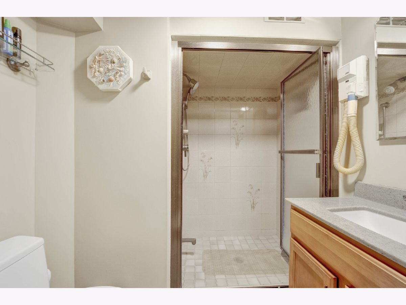
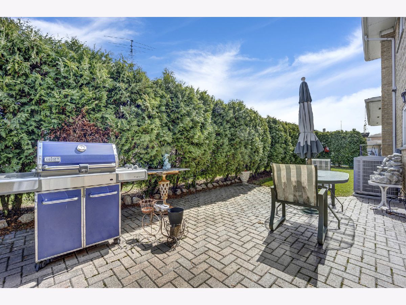
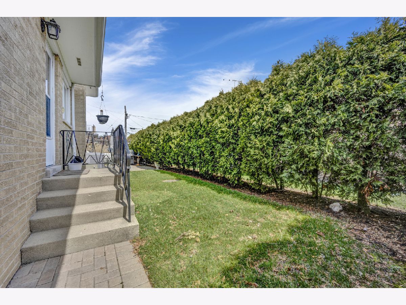
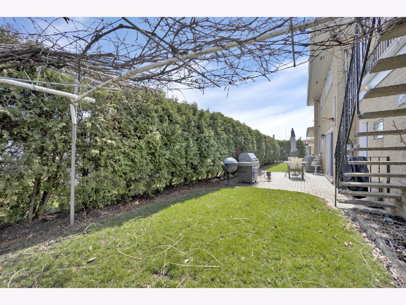
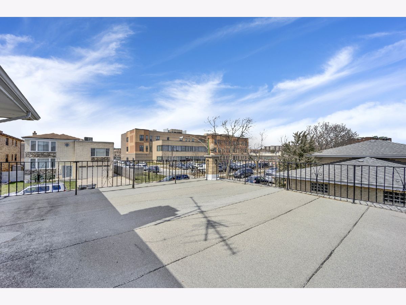
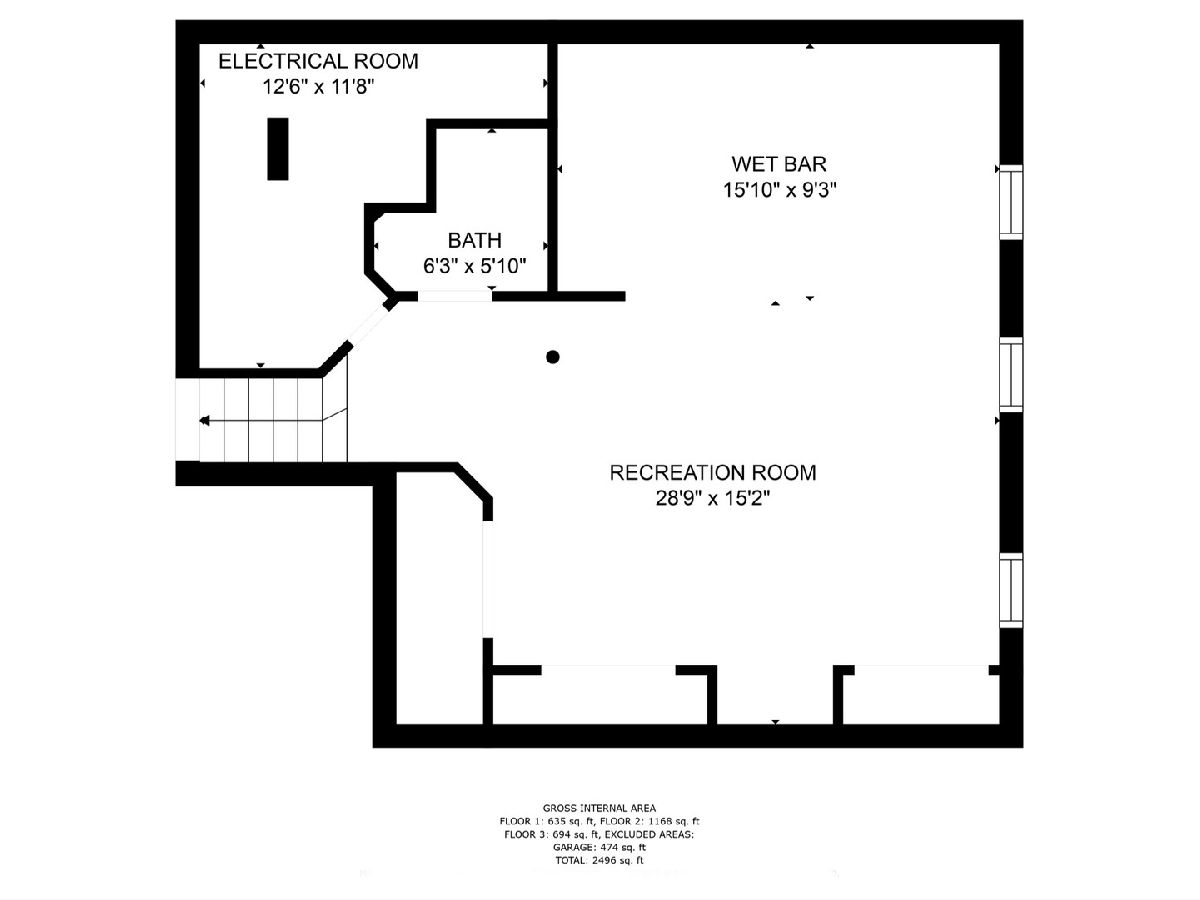
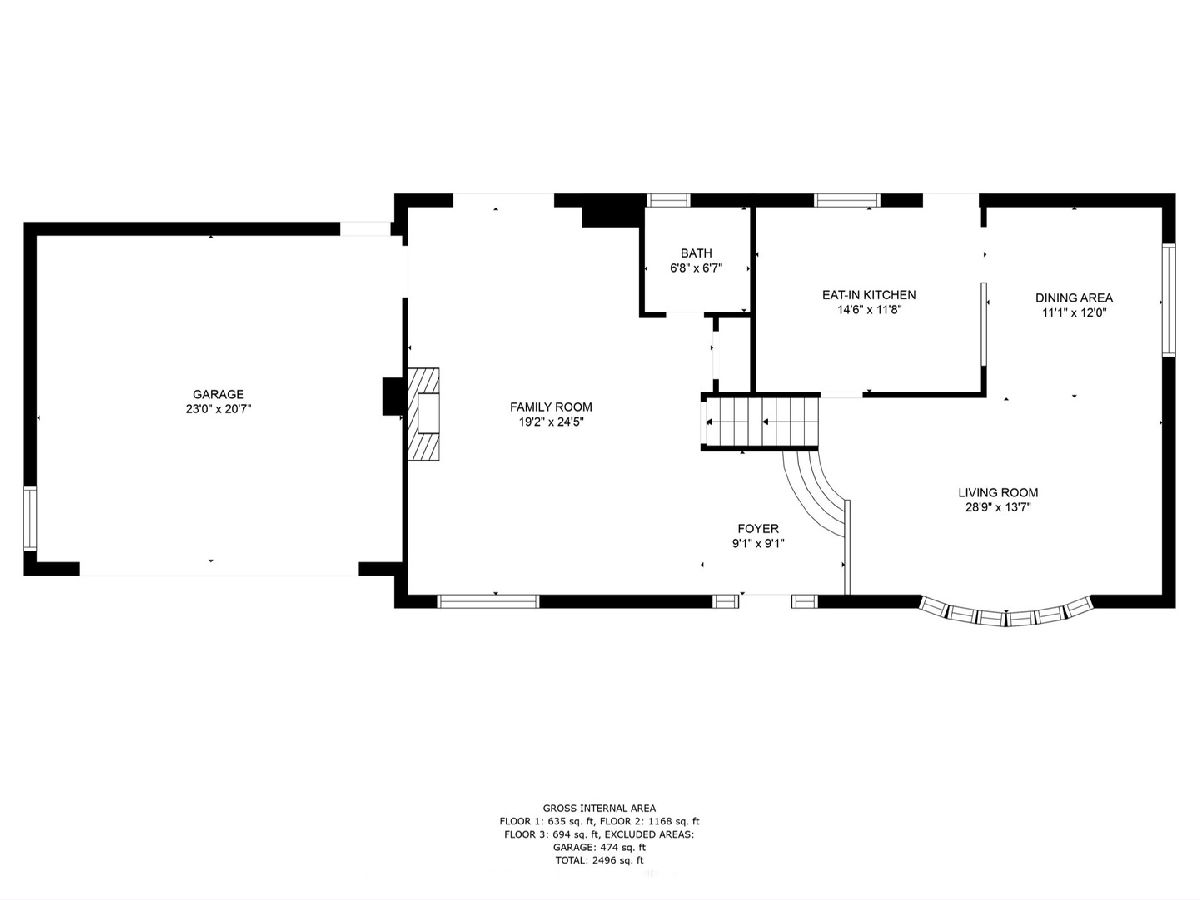
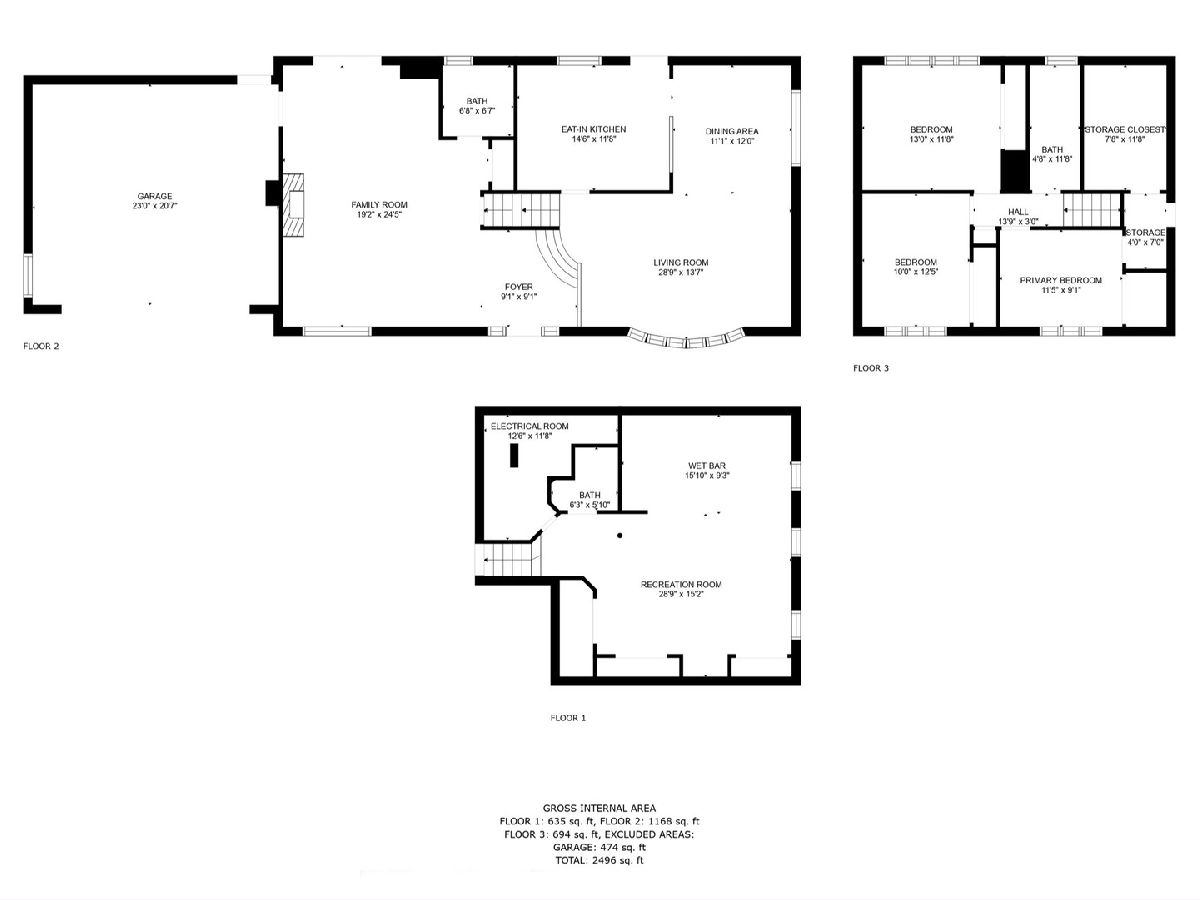
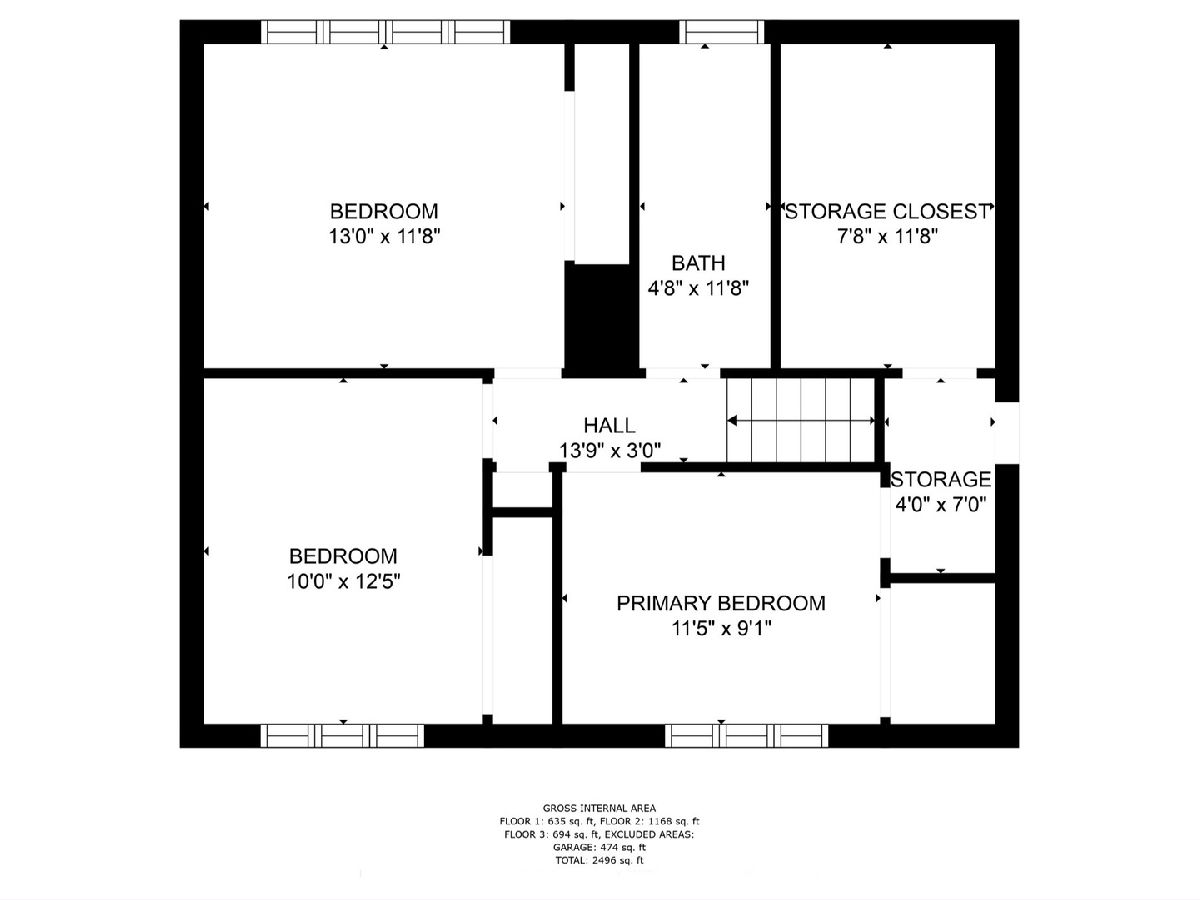
Room Specifics
Total Bedrooms: 3
Bedrooms Above Ground: 3
Bedrooms Below Ground: 0
Dimensions: —
Floor Type: —
Dimensions: —
Floor Type: —
Full Bathrooms: 3
Bathroom Amenities: —
Bathroom in Basement: 1
Rooms: —
Basement Description: Finished
Other Specifics
| 2 | |
| — | |
| — | |
| — | |
| — | |
| 5000 | |
| — | |
| — | |
| — | |
| — | |
| Not in DB | |
| — | |
| — | |
| — | |
| — |
Tax History
| Year | Property Taxes |
|---|---|
| 2023 | $5,261 |
Contact Agent
Nearby Similar Homes
Nearby Sold Comparables
Contact Agent
Listing Provided By
Keller Williams ONEChicago

