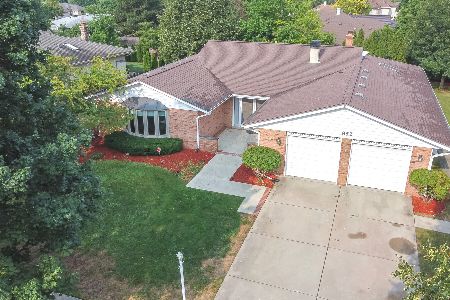856 Middleton Lane, Bartlett, Illinois 60103
$307,000
|
Sold
|
|
| Status: | Closed |
| Sqft: | 2,426 |
| Cost/Sqft: | $134 |
| Beds: | 3 |
| Baths: | 2 |
| Year Built: | 1993 |
| Property Taxes: | $8,403 |
| Days On Market: | 3911 |
| Lot Size: | 0,25 |
Description
Fantastic pristine condition ranch style home with great curb appeal and loads of amenities! This lovely home has a Large eat-in Kit w/bay window open to spacious Family rm w/Brick FPLC. Frml DR & LR Rm w/wide bay window. Large Master Suite w/Beautifully remodeled Spa like Mstr bath w/whirlpool tub, Sep shwr w/multiple body jets shwr heads, Huge BMT. Beautifully landscaped, fenced in yard Hrd Wd Flrs & so much more!
Property Specifics
| Single Family | |
| — | |
| — | |
| 1993 | |
| Full | |
| RANCH | |
| No | |
| 0.25 |
| Du Page | |
| — | |
| 0 / Not Applicable | |
| None | |
| Public | |
| Public Sewer | |
| 08920440 | |
| 0104306017 |
Nearby Schools
| NAME: | DISTRICT: | DISTANCE: | |
|---|---|---|---|
|
Grade School
Liberty Elementary School |
46 | — | |
|
Middle School
Kenyon Woods Middle School |
46 | Not in DB | |
|
High School
South Elgin High School |
46 | Not in DB | |
Property History
| DATE: | EVENT: | PRICE: | SOURCE: |
|---|---|---|---|
| 15 Jul, 2015 | Sold | $307,000 | MRED MLS |
| 31 May, 2015 | Under contract | $325,000 | MRED MLS |
| 12 May, 2015 | Listed for sale | $325,000 | MRED MLS |
Room Specifics
Total Bedrooms: 3
Bedrooms Above Ground: 3
Bedrooms Below Ground: 0
Dimensions: —
Floor Type: Carpet
Dimensions: —
Floor Type: Carpet
Full Bathrooms: 2
Bathroom Amenities: Whirlpool,Separate Shower
Bathroom in Basement: 0
Rooms: Foyer
Basement Description: Unfinished
Other Specifics
| 2 | |
| Concrete Perimeter | |
| Concrete | |
| Deck, Storms/Screens | |
| Landscaped | |
| 84X132X81X131 | |
| — | |
| Full | |
| Wood Laminate Floors, First Floor Bedroom, First Floor Laundry, First Floor Full Bath | |
| Range, Microwave, Dishwasher, Refrigerator, Washer, Dryer, Disposal | |
| Not in DB | |
| Sidewalks, Street Lights, Street Paved | |
| — | |
| — | |
| Gas Log |
Tax History
| Year | Property Taxes |
|---|---|
| 2015 | $8,403 |
Contact Agent
Nearby Similar Homes
Nearby Sold Comparables
Contact Agent
Listing Provided By
RE/MAX Suburban





