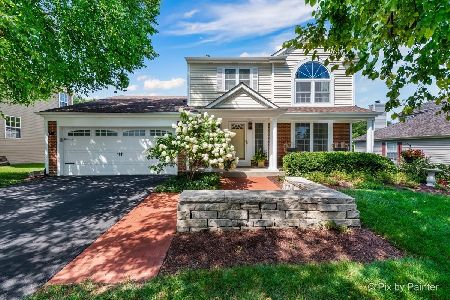856 Royal Glen Drive, Cary, Illinois 60013
$256,000
|
Sold
|
|
| Status: | Closed |
| Sqft: | 3,273 |
| Cost/Sqft: | $81 |
| Beds: | 4 |
| Baths: | 3 |
| Year Built: | 1989 |
| Property Taxes: | $7,377 |
| Days On Market: | 4028 |
| Lot Size: | 0,27 |
Description
Excellent value on gorgeous fenced lot backing to conservation. Mint condition inside & out features H/W floors, updated eat-in kitchen with bkfst bar opens to family room w/ fireplace. Good size bedrooms include a Master with private bath & dual closets. Fin walkout bsmt, abundant storage, nice deck & patio, wonderful views, pristine landscaping, 3 car garage & excellent Cary Schools, convenient to train. $ to sell
Property Specifics
| Single Family | |
| — | |
| Traditional | |
| 1989 | |
| Full,Walkout | |
| — | |
| No | |
| 0.27 |
| Mc Henry | |
| Fox Trails | |
| 0 / Not Applicable | |
| None | |
| Public | |
| Public Sewer | |
| 08814177 | |
| 1914451006 |
Nearby Schools
| NAME: | DISTRICT: | DISTANCE: | |
|---|---|---|---|
|
Grade School
Briargate Elementary School |
26 | — | |
|
Middle School
Cary Junior High School |
26 | Not in DB | |
|
High School
Cary-grove Community High School |
155 | Not in DB | |
Property History
| DATE: | EVENT: | PRICE: | SOURCE: |
|---|---|---|---|
| 27 Mar, 2015 | Sold | $256,000 | MRED MLS |
| 11 Feb, 2015 | Under contract | $264,900 | MRED MLS |
| — | Last price change | $269,900 | MRED MLS |
| 12 Jan, 2015 | Listed for sale | $269,900 | MRED MLS |
| 9 Apr, 2020 | Sold | $274,900 | MRED MLS |
| 19 Feb, 2020 | Under contract | $274,900 | MRED MLS |
| — | Last price change | $282,500 | MRED MLS |
| 10 Jan, 2020 | Listed for sale | $289,900 | MRED MLS |
Room Specifics
Total Bedrooms: 4
Bedrooms Above Ground: 4
Bedrooms Below Ground: 0
Dimensions: —
Floor Type: Carpet
Dimensions: —
Floor Type: Carpet
Dimensions: —
Floor Type: Carpet
Full Bathrooms: 3
Bathroom Amenities: Separate Shower,Double Sink
Bathroom in Basement: 0
Rooms: Eating Area,Game Room,Media Room
Basement Description: Finished
Other Specifics
| 3 | |
| Concrete Perimeter | |
| Asphalt | |
| Deck, Patio | |
| Fenced Yard,Nature Preserve Adjacent | |
| 70X161X69X172 | |
| — | |
| Full | |
| Vaulted/Cathedral Ceilings, Hardwood Floors, First Floor Laundry | |
| Range, Microwave, Dishwasher, Refrigerator, Disposal, Stainless Steel Appliance(s) | |
| Not in DB | |
| Sidewalks, Street Lights, Street Paved | |
| — | |
| — | |
| Wood Burning, Attached Fireplace Doors/Screen, Gas Starter |
Tax History
| Year | Property Taxes |
|---|---|
| 2015 | $7,377 |
| 2020 | $8,575 |
Contact Agent
Nearby Similar Homes
Nearby Sold Comparables
Contact Agent
Listing Provided By
RE/MAX of Barrington






