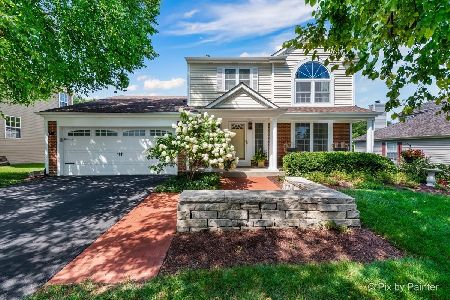860 Royal Glen Drive, Cary, Illinois 60013
$284,000
|
Sold
|
|
| Status: | Closed |
| Sqft: | 3,147 |
| Cost/Sqft: | $91 |
| Beds: | 4 |
| Baths: | 3 |
| Year Built: | 1991 |
| Property Taxes: | $9,219 |
| Days On Market: | 3622 |
| Lot Size: | 0,30 |
Description
GEORGEOUS Falkirk Model...Updated and Move in Ready. 4 Bedrooms plus den and laundry on the first floor. Kitchen w/Corian Counters,Island SS Appliances and Eat-In Area. Family Rm With Tray Ceiling and Stone Fireplace. Sliding Door leading out to huge deck. Spacious Master Bedroom with his and hers Walk In Closets. Private Mstr Bath, Updated sinks w/Granite,tub & sep shower. All Bedrooms have ceiling fans & walk in Closets. Finished Walk-Out Basement,recessed lights with game area and wet bar. Great size for entertaining. Abundant storage and workbench area. Private Fenced Wooded Lot Backing to conservation. Brick Paver Patio.. Hot and cold water hook ups and electric if you wanted to add a hot tub. Newer roof,driveway,brand new siding,light fixtures and more. Close to schools, Train and Walking Paths. This home is a 10+ and won't last long..Come See.
Property Specifics
| Single Family | |
| — | |
| Colonial | |
| 1991 | |
| Full,Walkout | |
| FALKIRK | |
| No | |
| 0.3 |
| Mc Henry | |
| Fox Trails | |
| 0 / Not Applicable | |
| None | |
| Public | |
| Public Sewer | |
| 09146303 | |
| 1914451005 |
Nearby Schools
| NAME: | DISTRICT: | DISTANCE: | |
|---|---|---|---|
|
Grade School
Briargate Elementary School |
26 | — | |
|
Middle School
Cary Junior High School |
26 | Not in DB | |
|
High School
Cary-grove Community High School |
155 | Not in DB | |
Property History
| DATE: | EVENT: | PRICE: | SOURCE: |
|---|---|---|---|
| 15 Jul, 2010 | Sold | $285,000 | MRED MLS |
| 13 Jul, 2010 | Under contract | $285,000 | MRED MLS |
| 13 Jul, 2010 | Listed for sale | $285,000 | MRED MLS |
| 11 Apr, 2016 | Sold | $284,000 | MRED MLS |
| 24 Feb, 2016 | Under contract | $284,900 | MRED MLS |
| 23 Feb, 2016 | Listed for sale | $284,900 | MRED MLS |
Room Specifics
Total Bedrooms: 4
Bedrooms Above Ground: 4
Bedrooms Below Ground: 0
Dimensions: —
Floor Type: Carpet
Dimensions: —
Floor Type: Carpet
Dimensions: —
Floor Type: Carpet
Full Bathrooms: 3
Bathroom Amenities: Separate Shower,Double Sink
Bathroom in Basement: 0
Rooms: Eating Area,Game Room,Recreation Room
Basement Description: Partially Finished,Exterior Access
Other Specifics
| 2 | |
| Concrete Perimeter | |
| Asphalt | |
| Deck, Brick Paver Patio, Storms/Screens | |
| Fenced Yard,Wooded | |
| 75X177X67X171 | |
| Unfinished | |
| Full | |
| Vaulted/Cathedral Ceilings, Bar-Wet, First Floor Laundry | |
| Range, Microwave, Dishwasher, Refrigerator, Washer, Dryer, Disposal, Stainless Steel Appliance(s) | |
| Not in DB | |
| Sidewalks, Street Lights, Street Paved | |
| — | |
| — | |
| Gas Log, Gas Starter |
Tax History
| Year | Property Taxes |
|---|---|
| 2010 | $7,994 |
| 2016 | $9,219 |
Contact Agent
Nearby Similar Homes
Nearby Sold Comparables
Contact Agent
Listing Provided By
RE/MAX Unlimited Northwest






