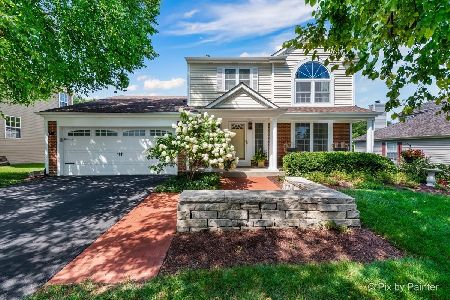860 Royal Glen Drive, Cary, Illinois 60013
$285,000
|
Sold
|
|
| Status: | Closed |
| Sqft: | 0 |
| Cost/Sqft: | — |
| Beds: | 4 |
| Baths: | 3 |
| Year Built: | 1989 |
| Property Taxes: | $7,994 |
| Days On Market: | 5673 |
| Lot Size: | 0,00 |
Description
IMPECCABLE WELL CARED FOR FALKIRK WITH WALK OUT FINISHED BASEMENT BACKING TO WOODS. UPDATED EAT IN KITCHEN WITH ISLAND AND CORIAN COUNTERS. SPACIOUS FAMILY ROOM WITH TRAY CEILING AND STONE FIREPLACE. FORMAL, LIVING AND DINING ROOM W/BAY WINDOW. MASTER BEDROOM W/PRIVATE FULL BATH & WALK IN CLOSET. 1ST FLOOR DEN & LAUNDRY.FRESHLY PAINTED AND MOVE IN CONDITION. FENCED YARD, HUGE BACKYARD & BEAUTIFUL VIEWS OF THE WOODS.
Property Specifics
| Single Family | |
| — | |
| Colonial | |
| 1989 | |
| Full,Walkout | |
| FALKIRK | |
| No | |
| 0 |
| Mc Henry | |
| Fox Trails | |
| 0 / Not Applicable | |
| None | |
| Public | |
| Public Sewer | |
| 07580258 | |
| 1914451005 |
Nearby Schools
| NAME: | DISTRICT: | DISTANCE: | |
|---|---|---|---|
|
Grade School
Briargate Elementary School |
26 | — | |
|
Middle School
Cary Junior High School |
26 | Not in DB | |
|
High School
Cary-grove Community High School |
155 | Not in DB | |
Property History
| DATE: | EVENT: | PRICE: | SOURCE: |
|---|---|---|---|
| 15 Jul, 2010 | Sold | $285,000 | MRED MLS |
| 13 Jul, 2010 | Under contract | $285,000 | MRED MLS |
| 13 Jul, 2010 | Listed for sale | $285,000 | MRED MLS |
| 11 Apr, 2016 | Sold | $284,000 | MRED MLS |
| 24 Feb, 2016 | Under contract | $284,900 | MRED MLS |
| 23 Feb, 2016 | Listed for sale | $284,900 | MRED MLS |
Room Specifics
Total Bedrooms: 4
Bedrooms Above Ground: 4
Bedrooms Below Ground: 0
Dimensions: —
Floor Type: Carpet
Dimensions: —
Floor Type: Carpet
Dimensions: —
Floor Type: Carpet
Full Bathrooms: 3
Bathroom Amenities: Separate Shower,Double Sink
Bathroom in Basement: 0
Rooms: Den,Great Room,Utility Room-1st Floor
Basement Description: Partially Finished
Other Specifics
| 2 | |
| Concrete Perimeter | |
| Asphalt | |
| Deck, Patio | |
| Fenced Yard,Wooded | |
| 75X177X67X171 | |
| Unfinished | |
| Full | |
| — | |
| Range, Microwave, Dishwasher, Refrigerator, Disposal | |
| Not in DB | |
| Sidewalks, Street Lights, Street Paved | |
| — | |
| — | |
| — |
Tax History
| Year | Property Taxes |
|---|---|
| 2010 | $7,994 |
| 2016 | $9,219 |
Contact Agent
Nearby Similar Homes
Nearby Sold Comparables
Contact Agent
Listing Provided By
RE/MAX Unlimited Northwest






