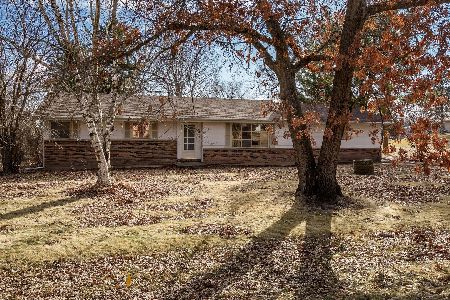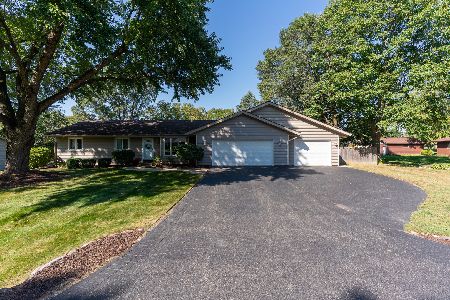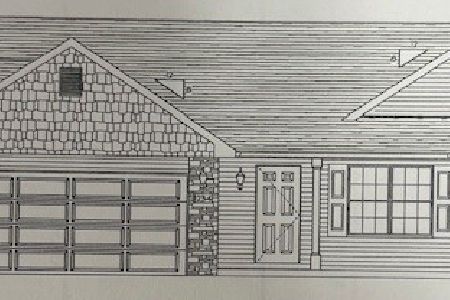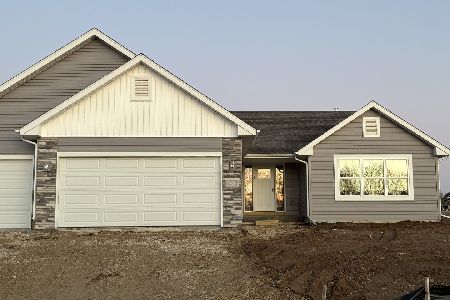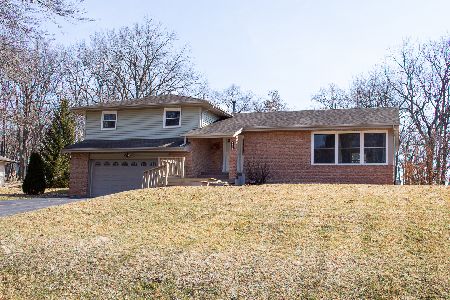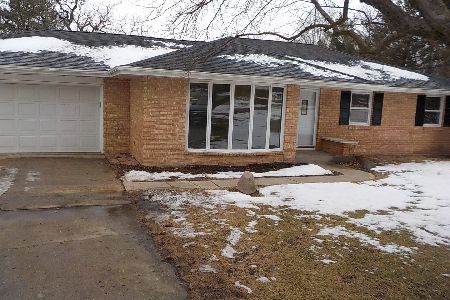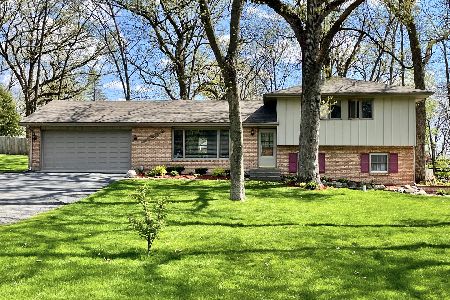8569 Olympia Drive, Byron, Illinois 61010
$153,500
|
Sold
|
|
| Status: | Closed |
| Sqft: | 2,880 |
| Cost/Sqft: | $56 |
| Beds: | 2 |
| Baths: | 3 |
| Year Built: | 1970 |
| Property Taxes: | $3,186 |
| Days On Market: | 4304 |
| Lot Size: | 0,47 |
Description
Beautifully Updated Thru-out! HUGE ROOMS! Oak Eat-in Kitchen. Peninsula Snack Counter. Overlooks Sunken Great Room with Fireplace. 330 SF Master Suite. Finished Lower Level with Egress. Covered & Enclosed Deck with Hot Tub. Patio. Above Ground Pool. Fenced. Architectural Roof: approx 8 Years old. New Furnace & A/C: 2013. New Water Heater: 2014New Exterior Doors.
Property Specifics
| Single Family | |
| — | |
| Ranch | |
| 1970 | |
| Full,English | |
| — | |
| No | |
| 0.47 |
| Ogle | |
| — | |
| 0 / Not Applicable | |
| None | |
| Private Well | |
| Septic-Private | |
| 08620564 | |
| 05301780020000 |
Property History
| DATE: | EVENT: | PRICE: | SOURCE: |
|---|---|---|---|
| 5 Sep, 2014 | Sold | $153,500 | MRED MLS |
| 10 Jul, 2014 | Under contract | $159,900 | MRED MLS |
| 19 May, 2014 | Listed for sale | $159,900 | MRED MLS |
Room Specifics
Total Bedrooms: 3
Bedrooms Above Ground: 2
Bedrooms Below Ground: 1
Dimensions: —
Floor Type: Carpet
Dimensions: —
Floor Type: Carpet
Full Bathrooms: 3
Bathroom Amenities: Separate Shower,Double Sink
Bathroom in Basement: 1
Rooms: Game Room,Recreation Room
Basement Description: Finished
Other Specifics
| 2 | |
| Concrete Perimeter | |
| Asphalt | |
| Patio, Hot Tub, Screened Deck | |
| Fenced Yard | |
| 150X175X166.84X85.97 | |
| — | |
| Full | |
| Hot Tub, First Floor Bedroom, First Floor Full Bath | |
| Range, Microwave, Dishwasher, Refrigerator, Disposal | |
| Not in DB | |
| Street Paved | |
| — | |
| — | |
| Gas Log |
Tax History
| Year | Property Taxes |
|---|---|
| 2014 | $3,186 |
Contact Agent
Nearby Similar Homes
Nearby Sold Comparables
Contact Agent
Listing Provided By
Century 21 Affiliated

