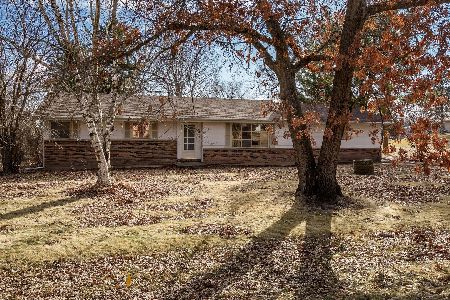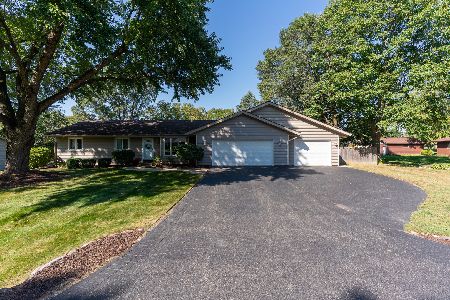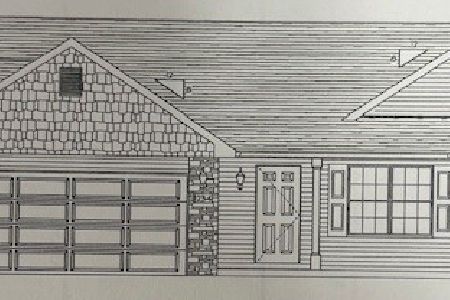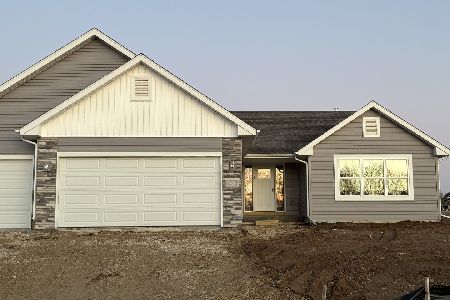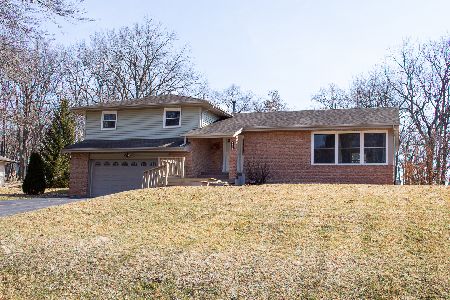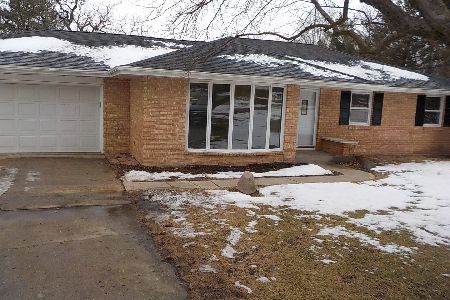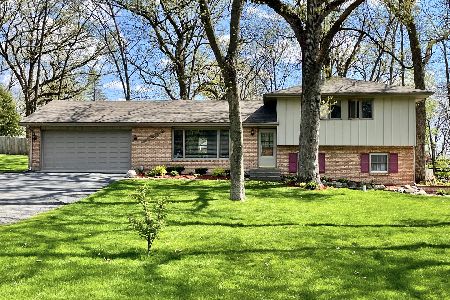8601 Yosemite Drive, Byron, Illinois 61010
$154,500
|
Sold
|
|
| Status: | Closed |
| Sqft: | 0 |
| Cost/Sqft: | — |
| Beds: | 3 |
| Baths: | 2 |
| Year Built: | 1975 |
| Property Taxes: | $2,845 |
| Days On Market: | 6060 |
| Lot Size: | 0,70 |
Description
SPRAWLING BRICK RANCH ON 2 PARCELS, ALMOST 3/4 ACRE LOT. DOUBLE SIDED FIREPLACE IN LIVING ROOM & DINING ROOM. OPEN KITCHEN/DINING AREA. VAULTED CEILINGS, MAIN FLOOR LAUNDRY ROOM, HUGE 3 SEASON PORCH 20X20. FINISHED FAMILY ROOM, SHOP, STORAGE IN LOWER LEVEL. 2ND PARCEL 0530129024. ALL APPLIANCES STAY, FURNISHINGS NEGOTIABLE.
Property Specifics
| Single Family | |
| — | |
| — | |
| 1975 | |
| Full | |
| — | |
| No | |
| 0.7 |
| Ogle | |
| — | |
| 0 / Not Applicable | |
| None | |
| Public | |
| Public Sewer | |
| 07282995 | |
| 05301290080000 |
Property History
| DATE: | EVENT: | PRICE: | SOURCE: |
|---|---|---|---|
| 14 Jun, 2010 | Sold | $154,500 | MRED MLS |
| 25 May, 2010 | Under contract | $164,900 | MRED MLS |
| — | Last price change | $169,900 | MRED MLS |
| 27 Jul, 2009 | Listed for sale | $169,900 | MRED MLS |
Room Specifics
Total Bedrooms: 3
Bedrooms Above Ground: 3
Bedrooms Below Ground: 0
Dimensions: —
Floor Type: —
Dimensions: —
Floor Type: —
Full Bathrooms: 2
Bathroom Amenities: —
Bathroom in Basement: 0
Rooms: Enclosed Porch
Basement Description: —
Other Specifics
| 2 | |
| — | |
| Asphalt | |
| Porch Screened | |
| — | |
| 0.70 ACRE | |
| — | |
| None | |
| Vaulted/Cathedral Ceilings | |
| — | |
| Not in DB | |
| — | |
| — | |
| — | |
| Double Sided |
Tax History
| Year | Property Taxes |
|---|---|
| 2010 | $2,845 |
Contact Agent
Nearby Similar Homes
Nearby Sold Comparables
Contact Agent
Listing Provided By
RE/MAX of Rock Valley LTD

