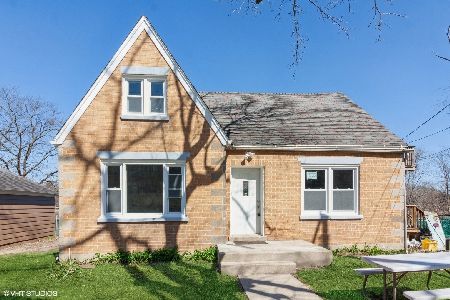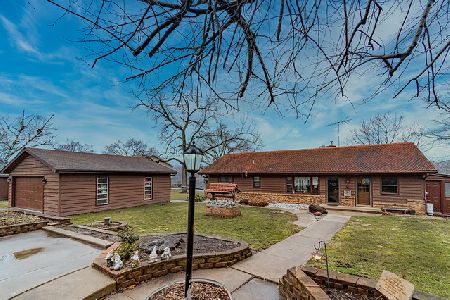8573 Van Emmon Road, Yorkville, Illinois 60560
$275,000
|
Sold
|
|
| Status: | Closed |
| Sqft: | 3,327 |
| Cost/Sqft: | $87 |
| Beds: | 3 |
| Baths: | 3 |
| Year Built: | — |
| Property Taxes: | $6,385 |
| Days On Market: | 4830 |
| Lot Size: | 0,00 |
Description
ALWAYS A GREAT VIEW HERE! 215 FT of Fox River Frontage! Panoramic Scenic Views from Every Room. Now is YOUR Opportunity to own a Home that You will Love Coming Home to & Favorite Gathering Place for all! Unique Features throughout: Soaring Ceilings, 39x15 Great Room w/Brick Walled Fireplace & Arched Openings, Open Loft, Kitchen w/Butcher Block Counters, Hearth Room w/2nd Fireplace, Sun Room, & Office. Check it out!
Property Specifics
| Single Family | |
| — | |
| Traditional | |
| — | |
| None | |
| — | |
| Yes | |
| 0 |
| Kendall | |
| — | |
| 0 / Not Applicable | |
| None | |
| Private Well | |
| Septic-Private | |
| 08219000 | |
| 0234177006 |
Property History
| DATE: | EVENT: | PRICE: | SOURCE: |
|---|---|---|---|
| 31 May, 2013 | Sold | $275,000 | MRED MLS |
| 8 Apr, 2013 | Under contract | $289,900 | MRED MLS |
| — | Last price change | $299,400 | MRED MLS |
| 13 Nov, 2012 | Listed for sale | $315,000 | MRED MLS |
Room Specifics
Total Bedrooms: 3
Bedrooms Above Ground: 3
Bedrooms Below Ground: 0
Dimensions: —
Floor Type: Carpet
Dimensions: —
Floor Type: Carpet
Full Bathrooms: 3
Bathroom Amenities: Whirlpool
Bathroom in Basement: 0
Rooms: Loft,Office,Sun Room
Basement Description: Slab
Other Specifics
| 2 | |
| Concrete Perimeter | |
| Concrete | |
| Patio, Storms/Screens | |
| River Front,Water Rights,Water View | |
| 215X127X238X154 | |
| — | |
| Full | |
| — | |
| Range, Dishwasher, Refrigerator, Washer, Dryer | |
| Not in DB | |
| Water Rights, Street Lights, Street Paved | |
| — | |
| — | |
| — |
Tax History
| Year | Property Taxes |
|---|---|
| 2013 | $6,385 |
Contact Agent
Nearby Similar Homes
Nearby Sold Comparables
Contact Agent
Listing Provided By
Coldwell Banker The Real Estate Group






