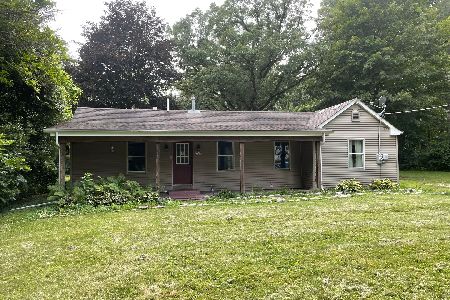44 Riverside Street, Yorkville, Illinois 60560
$232,450
|
Sold
|
|
| Status: | Closed |
| Sqft: | 0 |
| Cost/Sqft: | — |
| Beds: | 3 |
| Baths: | 3 |
| Year Built: | 1976 |
| Property Taxes: | $7,430 |
| Days On Market: | 5848 |
| Lot Size: | 0,00 |
Description
Motivated Seller says "Make us an offer!" Fox River Front Home on a beautiful 1ac wooded lot w/& perennials. Kit, DR w/hardwd floors & river views. Big deck wraps around the back of the home connecting the kitchen 2 sun room w/river views. Lower level has laundry rm, 1/2 bath, family room w/brick fireplace & sliding glass doors 2 the sun room. Upstairs-3 freshly painted bedrooms & full bath. Master BR w/private bath.
Property Specifics
| Single Family | |
| — | |
| Tri-Level | |
| 1976 | |
| Partial | |
| — | |
| Yes | |
| 0 |
| Kendall | |
| — | |
| 0 / Not Applicable | |
| None | |
| Private Well,Shared Well | |
| Septic-Private | |
| 07429385 | |
| 0234204006 |
Property History
| DATE: | EVENT: | PRICE: | SOURCE: |
|---|---|---|---|
| 27 Jan, 2012 | Sold | $232,450 | MRED MLS |
| 13 Sep, 2011 | Under contract | $259,900 | MRED MLS |
| — | Last price change | $274,900 | MRED MLS |
| 30 Jan, 2010 | Listed for sale | $329,900 | MRED MLS |
Room Specifics
Total Bedrooms: 3
Bedrooms Above Ground: 3
Bedrooms Below Ground: 0
Dimensions: —
Floor Type: Carpet
Dimensions: —
Floor Type: Carpet
Full Bathrooms: 3
Bathroom Amenities: —
Bathroom in Basement: 0
Rooms: Foyer,Sun Room
Basement Description: Unfinished,Sub-Basement,Exterior Access
Other Specifics
| 2 | |
| Concrete Perimeter | |
| Asphalt | |
| Deck | |
| Irregular Lot,River Front,Wooded | |
| IRREGULAR | |
| Unfinished | |
| Full | |
| Vaulted/Cathedral Ceilings, Skylight(s) | |
| Range, Dishwasher | |
| Not in DB | |
| Water Rights, Street Paved | |
| — | |
| — | |
| Wood Burning |
Tax History
| Year | Property Taxes |
|---|---|
| 2012 | $7,430 |
Contact Agent
Nearby Sold Comparables
Contact Agent
Listing Provided By
Coldwell Banker The Real Estate Group





