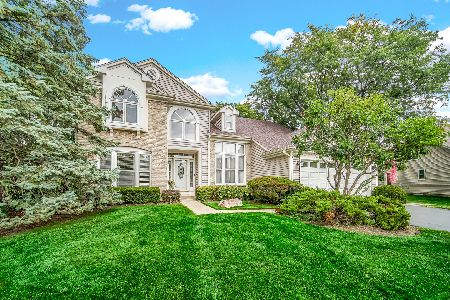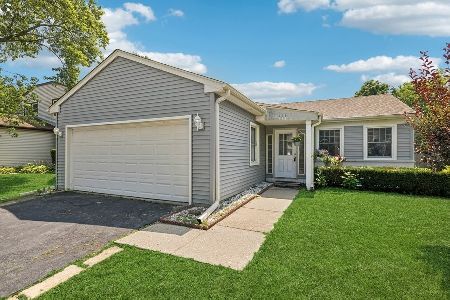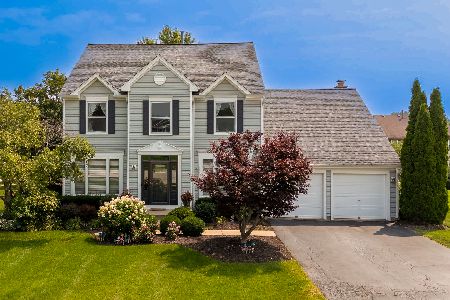858 Belle Isle Lane, Vernon Hills, Illinois 60061
$370,000
|
Sold
|
|
| Status: | Closed |
| Sqft: | 2,167 |
| Cost/Sqft: | $175 |
| Beds: | 4 |
| Baths: | 3 |
| Year Built: | 1989 |
| Property Taxes: | $9,616 |
| Days On Market: | 4523 |
| Lot Size: | 0,17 |
Description
Attention was paid to every detail. Incredible kitchen w/ granite counters, SS appliances, maple cabinets, walk-in pantry, movable center island. Gleaming hardwood on 1st & 2nd floors. Dramatic open staircase. Remodeled bathrooms w/ gorgeous granite, stone tile & tasteful fixtures, faucets and hardware. Two-tiered deck ideal for entertaining. All on a great interior lot in the Stevenson HS district. Don't delay.
Property Specifics
| Single Family | |
| — | |
| Traditional | |
| 1989 | |
| Partial | |
| ARCADIA | |
| No | |
| 0.17 |
| Lake | |
| Grosse Pointe Village | |
| 0 / Not Applicable | |
| None | |
| Lake Michigan | |
| Public Sewer | |
| 08388977 | |
| 15064100130000 |
Nearby Schools
| NAME: | DISTRICT: | DISTANCE: | |
|---|---|---|---|
|
Grade School
Diamond Lake Elementary School |
76 | — | |
|
Middle School
West Oak Middle School |
76 | Not in DB | |
|
High School
Adlai E Stevenson High School |
125 | Not in DB | |
Property History
| DATE: | EVENT: | PRICE: | SOURCE: |
|---|---|---|---|
| 16 Apr, 2007 | Sold | $400,000 | MRED MLS |
| 20 Mar, 2007 | Under contract | $409,000 | MRED MLS |
| 16 Feb, 2007 | Listed for sale | $409,000 | MRED MLS |
| 25 Sep, 2013 | Sold | $370,000 | MRED MLS |
| 29 Jul, 2013 | Under contract | $379,900 | MRED MLS |
| — | Last price change | $389,900 | MRED MLS |
| 9 Jul, 2013 | Listed for sale | $389,900 | MRED MLS |
| 14 Jun, 2019 | Sold | $362,500 | MRED MLS |
| 14 May, 2019 | Under contract | $379,900 | MRED MLS |
| 22 Apr, 2019 | Listed for sale | $379,900 | MRED MLS |
Room Specifics
Total Bedrooms: 4
Bedrooms Above Ground: 4
Bedrooms Below Ground: 0
Dimensions: —
Floor Type: Hardwood
Dimensions: —
Floor Type: Hardwood
Dimensions: —
Floor Type: Hardwood
Full Bathrooms: 3
Bathroom Amenities: Separate Shower,Double Sink
Bathroom in Basement: 0
Rooms: Deck,Pantry,Storage,Walk In Closet
Basement Description: Unfinished
Other Specifics
| 2 | |
| Concrete Perimeter | |
| Asphalt | |
| Deck | |
| — | |
| 67X114X65X114 | |
| Unfinished | |
| Full | |
| Vaulted/Cathedral Ceilings, Hardwood Floors | |
| Range, Dishwasher, Refrigerator, Washer, Dryer, Stainless Steel Appliance(s) | |
| Not in DB | |
| Sidewalks, Street Lights, Street Paved | |
| — | |
| — | |
| Wood Burning, Attached Fireplace Doors/Screen |
Tax History
| Year | Property Taxes |
|---|---|
| 2007 | $8,556 |
| 2013 | $9,616 |
| 2019 | $11,918 |
Contact Agent
Nearby Similar Homes
Nearby Sold Comparables
Contact Agent
Listing Provided By
@properties









