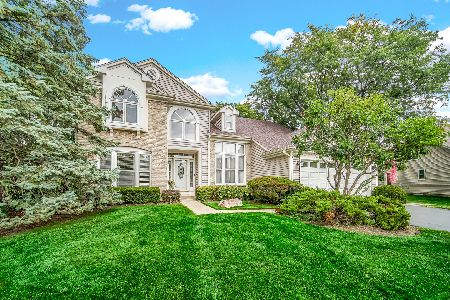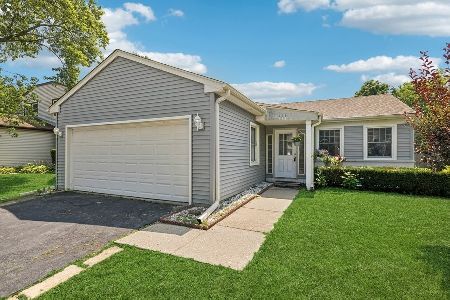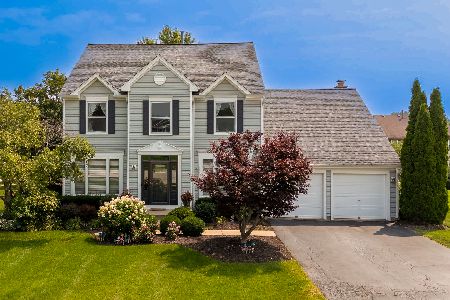858 Belle Isle Lane, Vernon Hills, Illinois 60061
$362,500
|
Sold
|
|
| Status: | Closed |
| Sqft: | 2,167 |
| Cost/Sqft: | $175 |
| Beds: | 4 |
| Baths: | 3 |
| Year Built: | 1989 |
| Property Taxes: | $11,918 |
| Days On Market: | 2408 |
| Lot Size: | 0,17 |
Description
Tons of extras & upgrades in this 2-story home in the Stevenson school district! Spacious, eat-in kitchen with granite counters, Stainless Steel appliances (including newer, Bosch dishwasher), maple cabinets, huge walk-in pantry and a movable, center island also w/ granite countertop. Gleaming hardwood floors on both the 1st & 2nd levels. Dramatic, open staircase. Remodeled bathrooms w/ gorgeous granite, stone tile & upgraded fixtures, faucets and hardware. Master bedroom suite includes vaulted ceiling and master bath with upgraded shower & glass door (2017). Large, interior, newly fenced yard with two-tiered deck ideal for entertaining (deck was painted in 2018). Furnace & Hot Water Heater only 3 years old. New roof- 2014. Unfinished basement with epoxy flooring , waiting for your finishing ideas. Great location too! Close to everything, including parks, walking paths, library, shopping and schools. Just minutes from the Metra and expressway too! You wont be disappointed!!
Property Specifics
| Single Family | |
| — | |
| Traditional | |
| 1989 | |
| Partial | |
| ARCADIA | |
| No | |
| 0.17 |
| Lake | |
| Grosse Pointe Village | |
| 0 / Not Applicable | |
| None | |
| Lake Michigan | |
| Public Sewer | |
| 10352518 | |
| 15064100130000 |
Nearby Schools
| NAME: | DISTRICT: | DISTANCE: | |
|---|---|---|---|
|
Grade School
Diamond Lake Elementary School |
76 | — | |
|
Middle School
West Oak Middle School |
76 | Not in DB | |
|
High School
Adlai E Stevenson High School |
125 | Not in DB | |
Property History
| DATE: | EVENT: | PRICE: | SOURCE: |
|---|---|---|---|
| 16 Apr, 2007 | Sold | $400,000 | MRED MLS |
| 20 Mar, 2007 | Under contract | $409,000 | MRED MLS |
| 16 Feb, 2007 | Listed for sale | $409,000 | MRED MLS |
| 25 Sep, 2013 | Sold | $370,000 | MRED MLS |
| 29 Jul, 2013 | Under contract | $379,900 | MRED MLS |
| — | Last price change | $389,900 | MRED MLS |
| 9 Jul, 2013 | Listed for sale | $389,900 | MRED MLS |
| 14 Jun, 2019 | Sold | $362,500 | MRED MLS |
| 14 May, 2019 | Under contract | $379,900 | MRED MLS |
| 22 Apr, 2019 | Listed for sale | $379,900 | MRED MLS |
Room Specifics
Total Bedrooms: 4
Bedrooms Above Ground: 4
Bedrooms Below Ground: 0
Dimensions: —
Floor Type: Hardwood
Dimensions: —
Floor Type: Hardwood
Dimensions: —
Floor Type: Hardwood
Full Bathrooms: 3
Bathroom Amenities: Separate Shower,Double Sink
Bathroom in Basement: 0
Rooms: Storage,Pantry,Walk In Closet,Deck
Basement Description: Unfinished
Other Specifics
| 2 | |
| Concrete Perimeter | |
| Asphalt | |
| Deck | |
| Fenced Yard | |
| 67X114X65X114 | |
| Unfinished | |
| Full | |
| Vaulted/Cathedral Ceilings, Hardwood Floors | |
| Range, Dishwasher, Refrigerator, Washer, Dryer, Stainless Steel Appliance(s) | |
| Not in DB | |
| Sidewalks, Street Lights, Street Paved | |
| — | |
| — | |
| Wood Burning, Attached Fireplace Doors/Screen |
Tax History
| Year | Property Taxes |
|---|---|
| 2007 | $8,556 |
| 2013 | $9,616 |
| 2019 | $11,918 |
Contact Agent
Nearby Similar Homes
Nearby Sold Comparables
Contact Agent
Listing Provided By
Coldwell Banker Residential Brokerage










