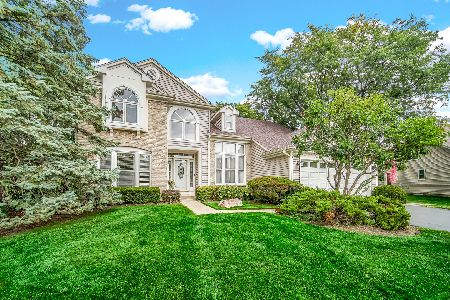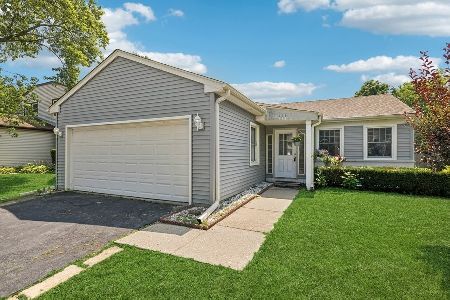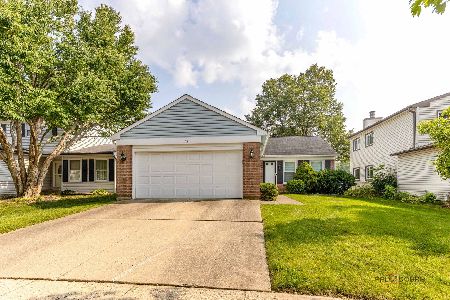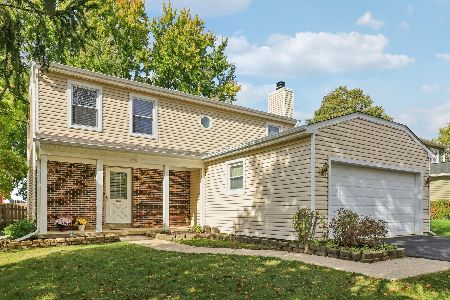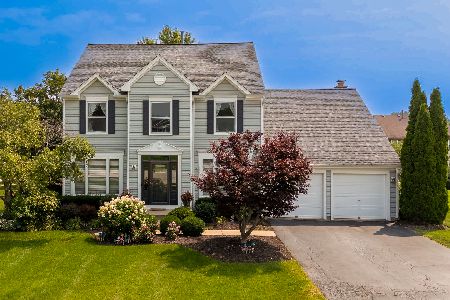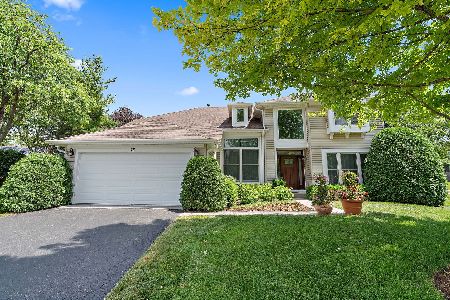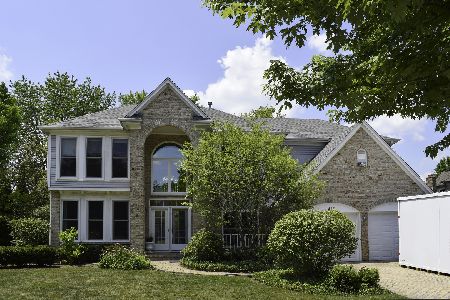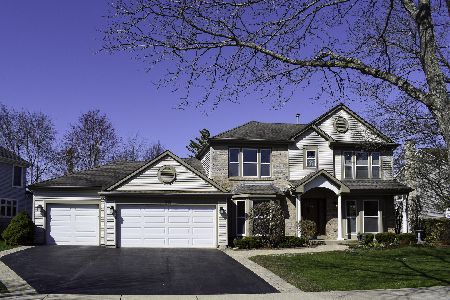126 Fiore Parkway, Vernon Hills, Illinois 60061
$650,000
|
For Sale
|
|
| Status: | Contingent |
| Sqft: | 2,896 |
| Cost/Sqft: | $224 |
| Beds: | 4 |
| Baths: | 3 |
| Year Built: | 1993 |
| Property Taxes: | $15,009 |
| Days On Market: | 13 |
| Lot Size: | 0,30 |
Description
WELL-MAINTAINED WITH IMPRESSIVE UPGRADES IN HIGHLY DESIRABLE GROSSE POINTE VILLAGE WITHIN THE AWARD-WINNING STEVENSON SCHOOL DISTRICT! Perfectly situated on a fully fenced lot surrounded by lush landscaping and mature trees, this home shines with thoughtful updates throughout. Enjoy peace of mind with a brand-new roof and siding (2025), new A/C (2018), new windows (2018), and remarkably kept hardwood flooring that spans across most of the main level. Tranquility awaits in your private backyard where you can host a summer cookout on the deck, unwind with your favorite drink in the screened-in porch, or simply take in the peaceful setting framed by nature. Through the front door, an inviting two-story foyer sets the tone for the rest of the home, flanked by a formal living room and a separate dining room with soaring ceilings and a convenient butler's pantry, both designed for entertaining with ease. Continue to the spacious family room, where a floor-to-ceiling stone fireplace creates a warm and welcoming focal point. The open layout connects the family room to the kitchen, so conversations flow easily from one space to the next. The eat-in kitchen offers abundant cabinetry for storage, generous counter space for meal prep, a center island, a built-in planner's desk, and a sunny breakfast area. Open the sliding door to extend your gatherings to the screened-in porch and let the fresh air in while staying sheltered from the elements. Back inside, a laundry/mudroom, full updated bath, and first-floor den complete the main level. The den provides a perfect home office setup or can easily be converted to serve as a first-floor bedroom. Ready to call it a night? Head upstairs to the primary bedroom suite showcasing a vaulted ceiling, large walk-in closet, an additional wall closet, and a private bath featuring dual vanities, a soaking tub, and a separate shower. Three additional bedrooms, each with generous closet space, and a centrally located full bath complete the second level. The unfinished basement offers endless possibilities-design a media room, play area, or home gym and add to your living space. A utility area and crawl space provide plenty of additional storage. Two-car garage and a location just minutes from neighborhood walking and bike trails, parks, shopping, and more. Schedule a showing today!
Property Specifics
| Single Family | |
| — | |
| — | |
| 1993 | |
| — | |
| Meadowcrest | |
| No | |
| 0.3 |
| Lake | |
| Grosse Pointe Village | |
| 0 / Not Applicable | |
| — | |
| — | |
| — | |
| 12509840 | |
| 15072140160000 |
Nearby Schools
| NAME: | DISTRICT: | DISTANCE: | |
|---|---|---|---|
|
Grade School
Diamond Lake Elementary School |
76 | — | |
|
Middle School
West Oak Middle School |
76 | Not in DB | |
|
High School
Adlai E Stevenson High School |
125 | Not in DB | |
Property History
| DATE: | EVENT: | PRICE: | SOURCE: |
|---|---|---|---|
| 12 Nov, 2025 | Under contract | $650,000 | MRED MLS |
| 5 Nov, 2025 | Listed for sale | $650,000 | MRED MLS |
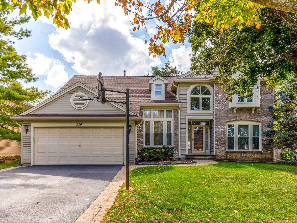
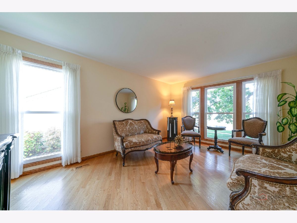
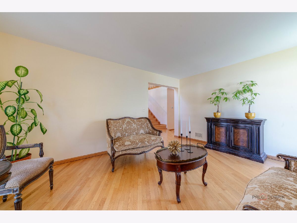
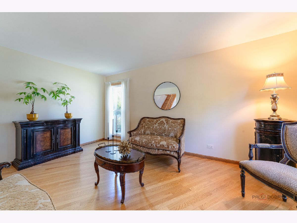
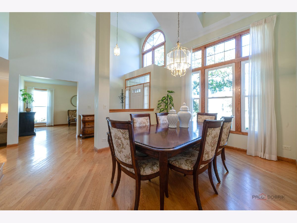
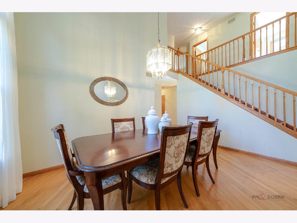
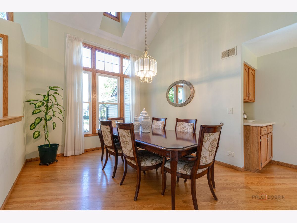
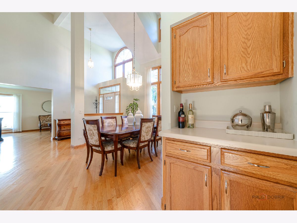
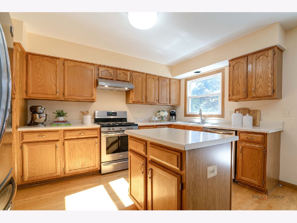
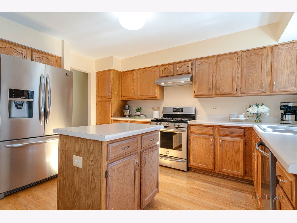
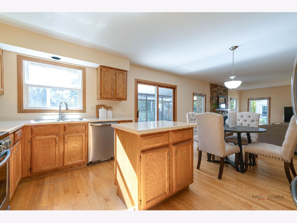
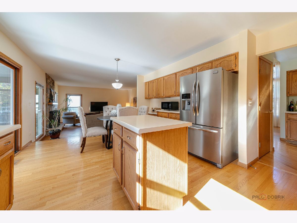
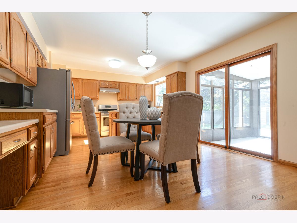
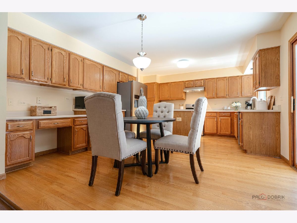
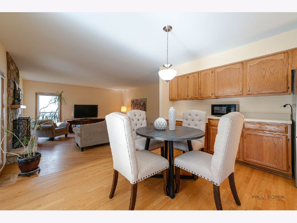
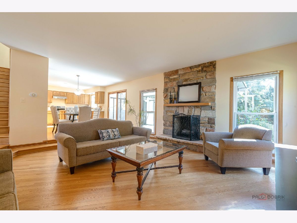
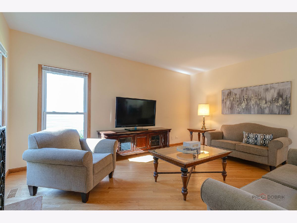
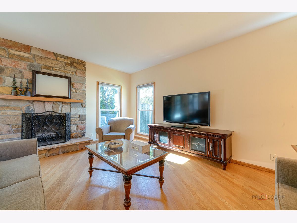
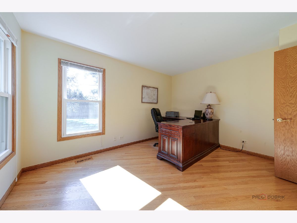
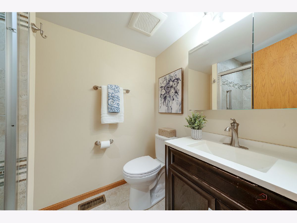
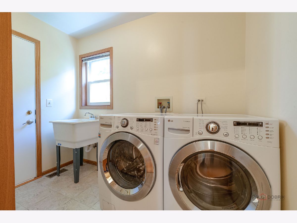
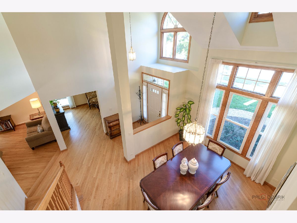
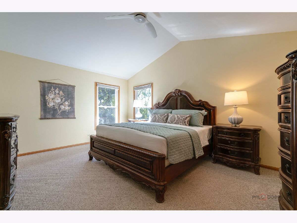
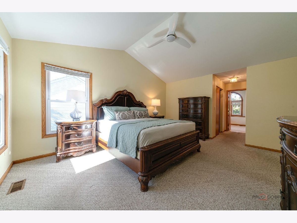
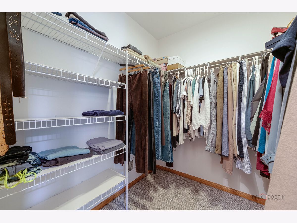
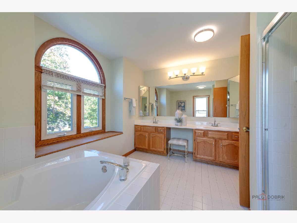
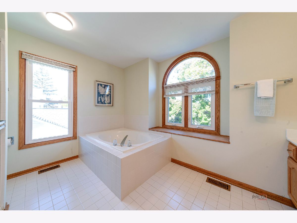
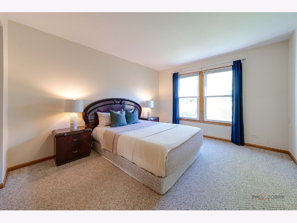
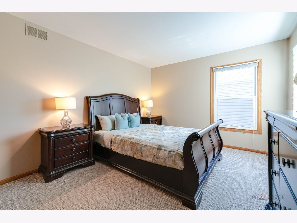
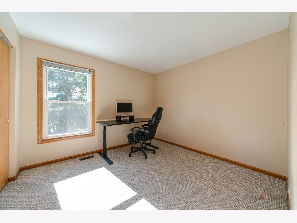
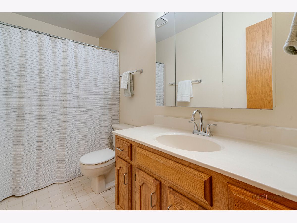
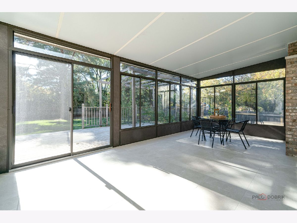
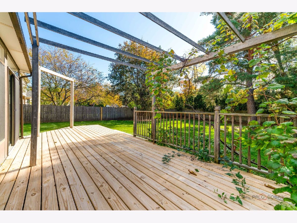
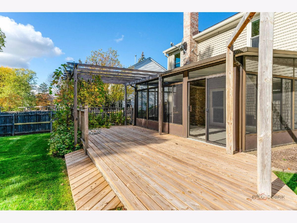
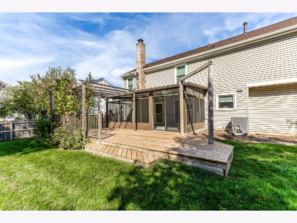
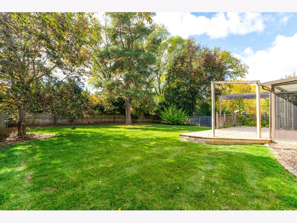
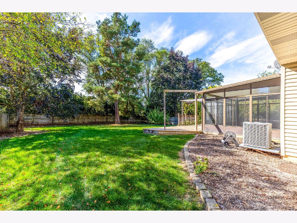
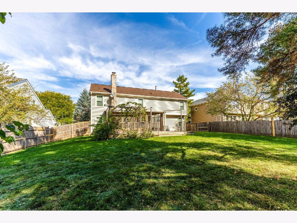
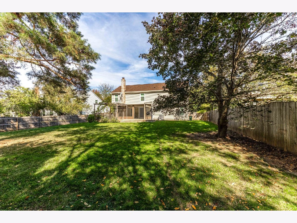
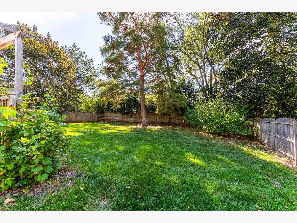
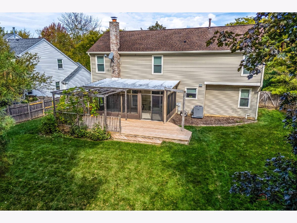
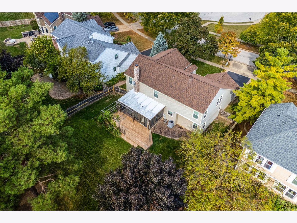
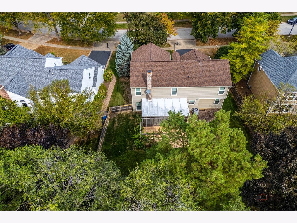
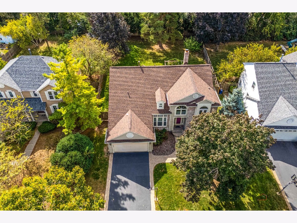
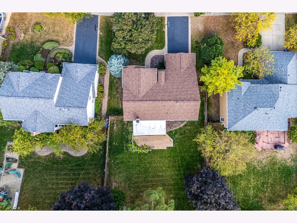
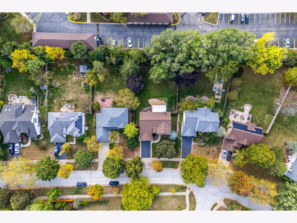
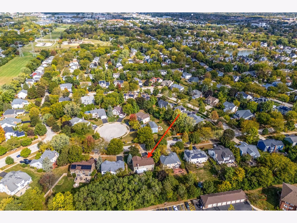
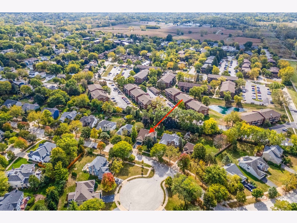
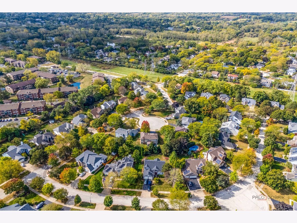
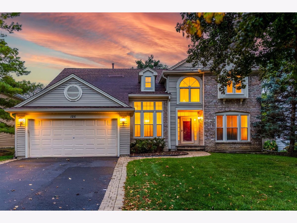
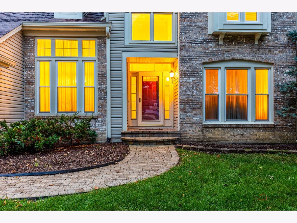
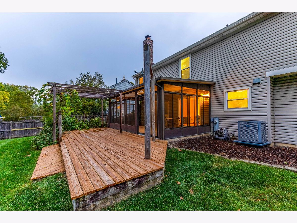
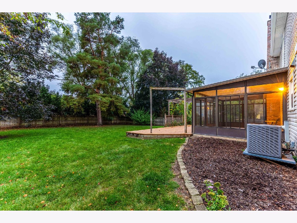
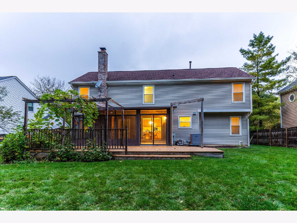
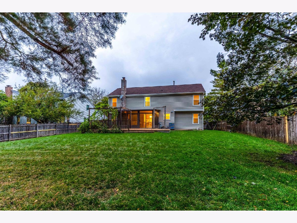
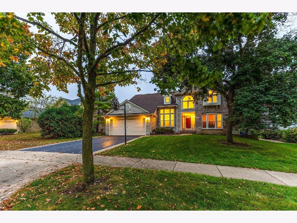
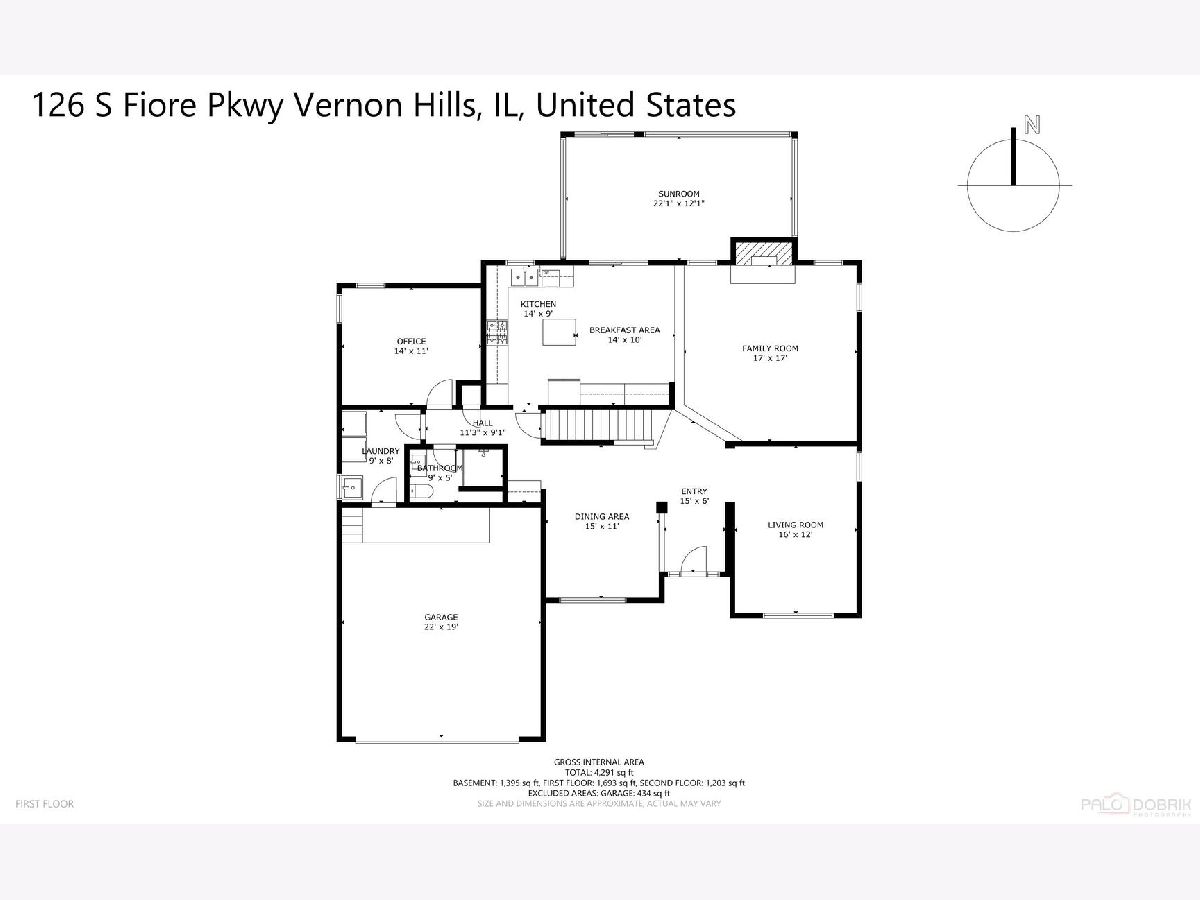
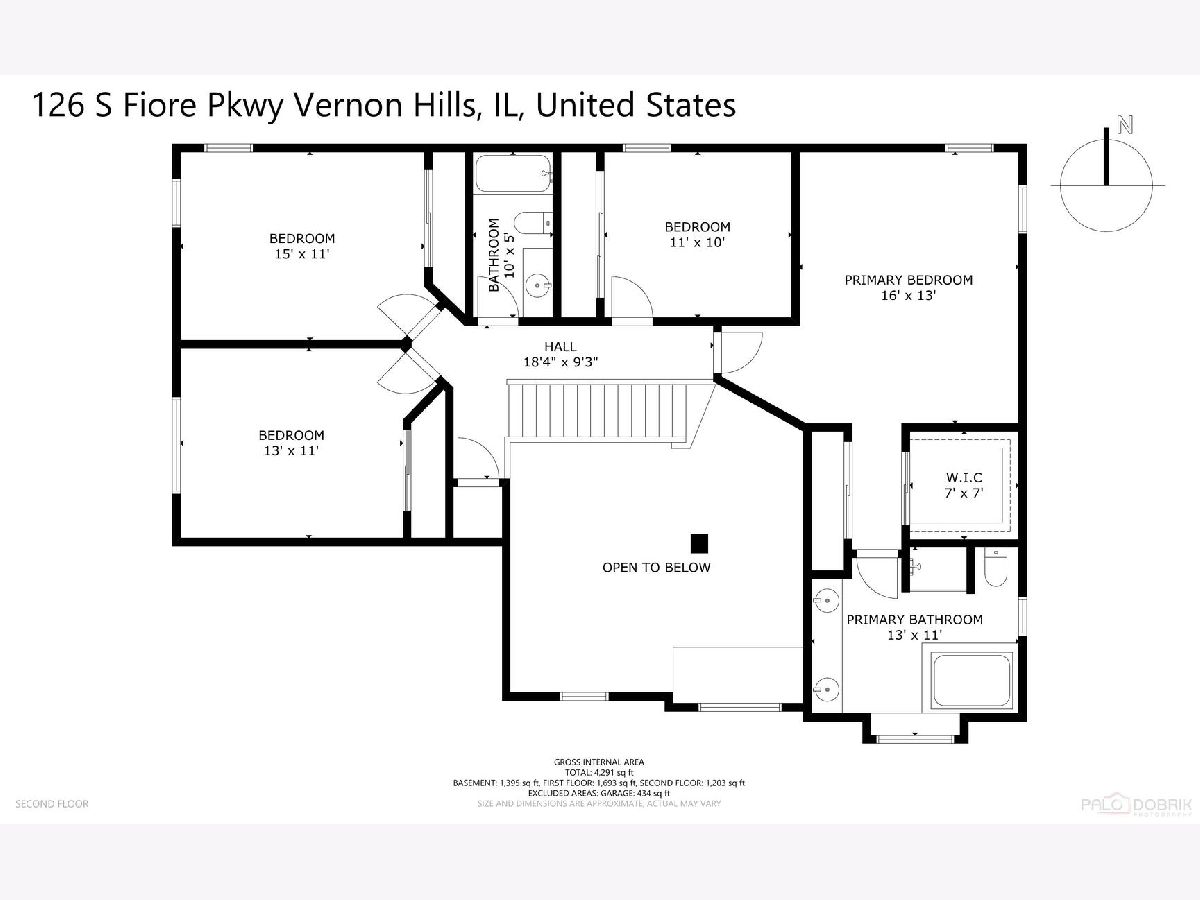
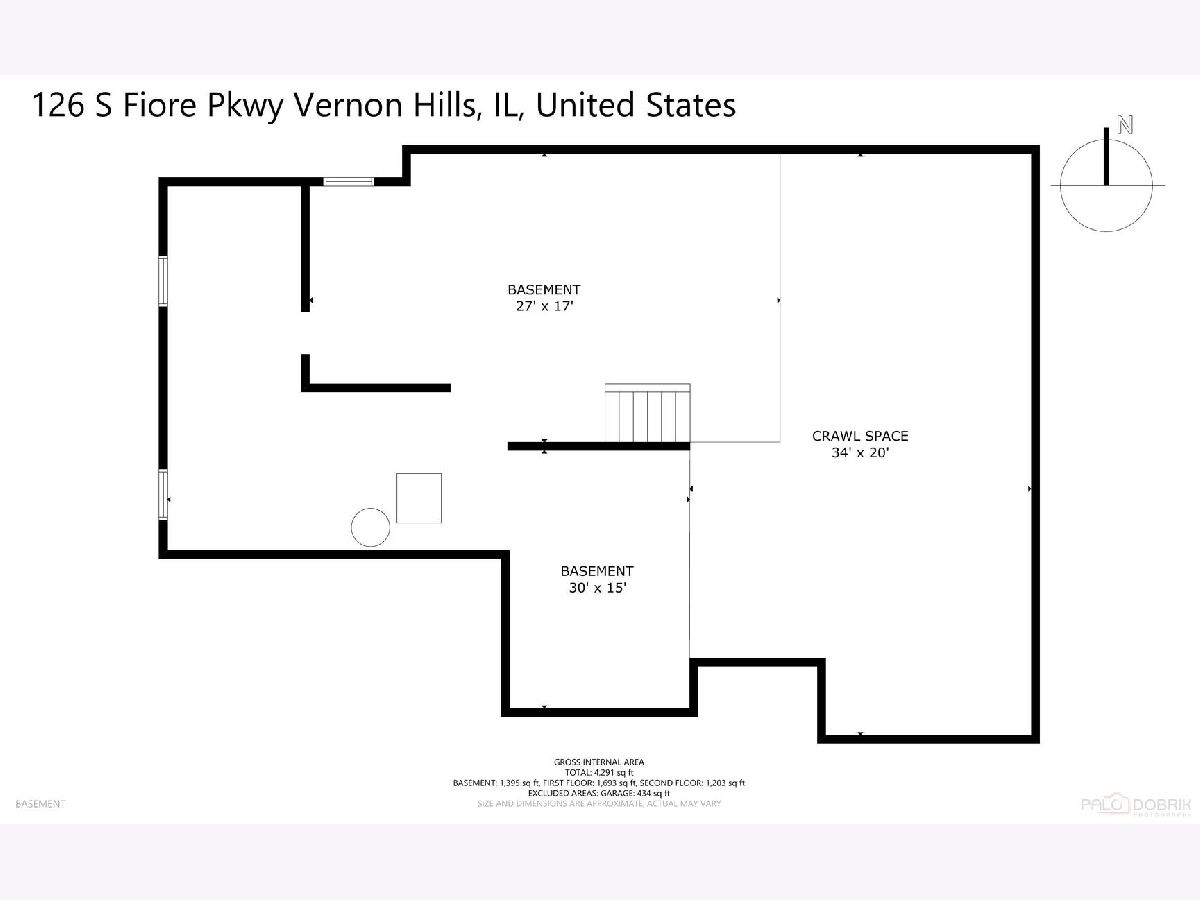
Room Specifics
Total Bedrooms: 4
Bedrooms Above Ground: 4
Bedrooms Below Ground: 0
Dimensions: —
Floor Type: —
Dimensions: —
Floor Type: —
Dimensions: —
Floor Type: —
Full Bathrooms: 3
Bathroom Amenities: Separate Shower,Double Sink,Soaking Tub
Bathroom in Basement: 0
Rooms: —
Basement Description: —
Other Specifics
| 2 | |
| — | |
| — | |
| — | |
| — | |
| 53x171x78x172 | |
| — | |
| — | |
| — | |
| — | |
| Not in DB | |
| — | |
| — | |
| — | |
| — |
Tax History
| Year | Property Taxes |
|---|---|
| 2025 | $15,009 |
Contact Agent
Nearby Similar Homes
Nearby Sold Comparables
Contact Agent
Listing Provided By
RE/MAX Suburban

