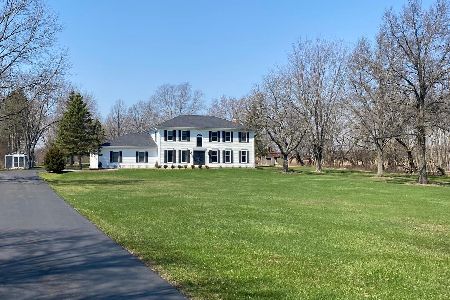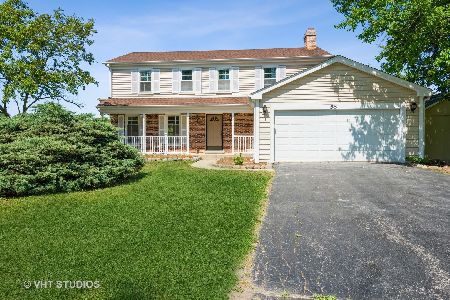86 Flint Drive, Lake Barrington, Illinois 60010
$520,000
|
Sold
|
|
| Status: | Closed |
| Sqft: | 2,531 |
| Cost/Sqft: | $213 |
| Beds: | 4 |
| Baths: | 3 |
| Year Built: | 1969 |
| Property Taxes: | $8,974 |
| Days On Market: | 2381 |
| Lot Size: | 0,92 |
Description
Gorgeous, freshly updated Colonial on quiet Flint Lake Estates cul de sac. Open floor plan, NEW plantation shutters, NEW paint, recessed lighting, hardwood floors, wood look tile & newer mechanicals & roof. Spacious family room w/WB fireplace open to remodeled kitchen w/KraftMaid cabinets, marble backsplash, quartz counters, Big Chill Pro range, microwave & dishwasher drawers, farm sink, built-in pantry & separate eating area. Formal dining room w/picture frame wainscoting, office w/French doors & convenient mudroom. Master suite w/his & hers closets & bath w/NEW vanity & walk-in shower. Newly renovated hallway bath & 3 more bedrooms up. Finished LL rec room w/laminate floors & large laundry w/NEW LG W/D & built-ins. Screen porch w/wood ceiling & skylights spans back of house & is perfect for entertaining & fully enjoying wooded setting. 2-car garage & extra parking pad. Minutes to Grassy Lake Preserve w/walking/biking trails, local shopping & dining, Metra & A+ Barrington Schools.
Property Specifics
| Single Family | |
| — | |
| Colonial | |
| 1969 | |
| Partial | |
| CUSTOM | |
| No | |
| 0.92 |
| Lake | |
| Flint Lake Estates | |
| — / Not Applicable | |
| None | |
| Private Well | |
| Septic-Private | |
| 10453940 | |
| 13153020170000 |
Nearby Schools
| NAME: | DISTRICT: | DISTANCE: | |
|---|---|---|---|
|
Grade School
Roslyn Road Elementary School |
220 | — | |
|
Middle School
Barrington Middle School-prairie |
220 | Not in DB | |
|
High School
Barrington High School |
220 | Not in DB | |
Property History
| DATE: | EVENT: | PRICE: | SOURCE: |
|---|---|---|---|
| 18 Jun, 2013 | Sold | $445,000 | MRED MLS |
| 27 Apr, 2013 | Under contract | $465,000 | MRED MLS |
| — | Last price change | $480,000 | MRED MLS |
| 21 Feb, 2013 | Listed for sale | $500,000 | MRED MLS |
| 29 Aug, 2019 | Sold | $520,000 | MRED MLS |
| 28 Jul, 2019 | Under contract | $538,500 | MRED MLS |
| 17 Jul, 2019 | Listed for sale | $538,500 | MRED MLS |
Room Specifics
Total Bedrooms: 4
Bedrooms Above Ground: 4
Bedrooms Below Ground: 0
Dimensions: —
Floor Type: Hardwood
Dimensions: —
Floor Type: Hardwood
Dimensions: —
Floor Type: Hardwood
Full Bathrooms: 3
Bathroom Amenities: Separate Shower,Double Sink
Bathroom in Basement: 0
Rooms: Recreation Room,Foyer,Office,Eating Area,Screened Porch,Mud Room
Basement Description: Finished
Other Specifics
| 2 | |
| Concrete Perimeter | |
| Asphalt | |
| Porch Screened, Brick Paver Patio | |
| Cul-De-Sac,Landscaped,Park Adjacent,Water View,Wooded,Mature Trees | |
| 345X419X241 | |
| — | |
| Full | |
| Vaulted/Cathedral Ceilings, Skylight(s), Hardwood Floors, Wood Laminate Floors | |
| Range, Microwave, Dishwasher, Refrigerator, Washer, Dryer, Range Hood | |
| Not in DB | |
| Tennis Courts, Street Paved | |
| — | |
| — | |
| Wood Burning, Attached Fireplace Doors/Screen |
Tax History
| Year | Property Taxes |
|---|---|
| 2013 | $8,206 |
| 2019 | $8,974 |
Contact Agent
Nearby Similar Homes
Nearby Sold Comparables
Contact Agent
Listing Provided By
@properties





