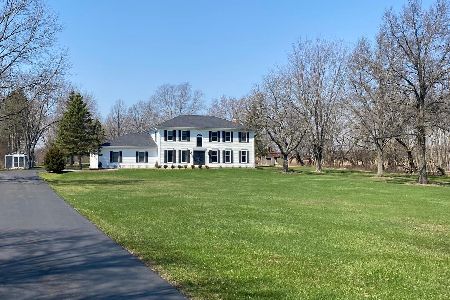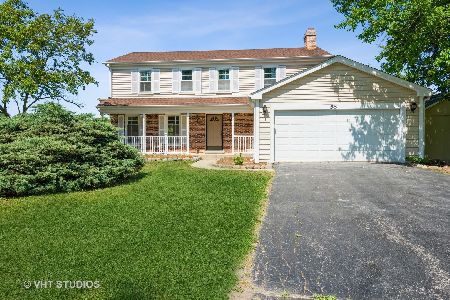86 Flint Drive, Lake Barrington, Illinois 60010
$445,000
|
Sold
|
|
| Status: | Closed |
| Sqft: | 2,531 |
| Cost/Sqft: | $184 |
| Beds: | 4 |
| Baths: | 3 |
| Year Built: | 1969 |
| Property Taxes: | $8,206 |
| Days On Market: | 4720 |
| Lot Size: | 0,92 |
Description
STATELY 2 STORY COLONIAL ON BEAUTIFUL WOODED ACRE OFFERS TRENDY DECOR, HARDWOOD FLOORS, CROWN MOLDING & NEUTRAL COLORS THRUOUT. ADDITIONAL FEATURES INCLUDE UPDATED EAT-IN KITCHEN, LARGE LAUNDRY RM, SCREENED PORCH, FINISHED LL W/REC RM, 2 WOOD BURNING FIREPLACES, NEWER SIDING, ARGON GAS INSULATED WINDOWS & LARGE BRICK PATIO. THE LOCATION IS PRIME W/TOWERING TREES, NEWER LANDSCAPING SET ACROSS FROM PARK & POND.
Property Specifics
| Single Family | |
| — | |
| Colonial | |
| 1969 | |
| Partial | |
| CUSTOM | |
| No | |
| 0.92 |
| Lake | |
| Flint Lake Estates | |
| 150 / Annual | |
| Other | |
| Private Well | |
| Septic-Private | |
| 08276015 | |
| 13153020170000 |
Nearby Schools
| NAME: | DISTRICT: | DISTANCE: | |
|---|---|---|---|
|
Grade School
Roslyn Road Elementary School |
220 | — | |
|
Middle School
Barrington Middle School-prairie |
220 | Not in DB | |
|
High School
Barrington High School |
220 | Not in DB | |
Property History
| DATE: | EVENT: | PRICE: | SOURCE: |
|---|---|---|---|
| 18 Jun, 2013 | Sold | $445,000 | MRED MLS |
| 27 Apr, 2013 | Under contract | $465,000 | MRED MLS |
| — | Last price change | $480,000 | MRED MLS |
| 21 Feb, 2013 | Listed for sale | $500,000 | MRED MLS |
| 29 Aug, 2019 | Sold | $520,000 | MRED MLS |
| 28 Jul, 2019 | Under contract | $538,500 | MRED MLS |
| 17 Jul, 2019 | Listed for sale | $538,500 | MRED MLS |
Room Specifics
Total Bedrooms: 4
Bedrooms Above Ground: 4
Bedrooms Below Ground: 0
Dimensions: —
Floor Type: Hardwood
Dimensions: —
Floor Type: Hardwood
Dimensions: —
Floor Type: Hardwood
Full Bathrooms: 3
Bathroom Amenities: Whirlpool,Separate Shower,Double Sink
Bathroom in Basement: 0
Rooms: Eating Area,Foyer,Mud Room,Recreation Room,Screened Porch
Basement Description: Finished
Other Specifics
| 2.5 | |
| Concrete Perimeter | |
| Asphalt | |
| Porch Screened, Brick Paver Patio, Storms/Screens | |
| Park Adjacent,Water View,Wooded | |
| 345X420X242 | |
| — | |
| Full | |
| Skylight(s), Hardwood Floors, Wood Laminate Floors, First Floor Laundry | |
| Range, Microwave, Dishwasher, Refrigerator, Washer, Dryer | |
| Not in DB | |
| Street Paved | |
| — | |
| — | |
| Wood Burning, Attached Fireplace Doors/Screen |
Tax History
| Year | Property Taxes |
|---|---|
| 2013 | $8,206 |
| 2019 | $8,974 |
Contact Agent
Nearby Similar Homes
Nearby Sold Comparables
Contact Agent
Listing Provided By
Coldwell Banker Residential





