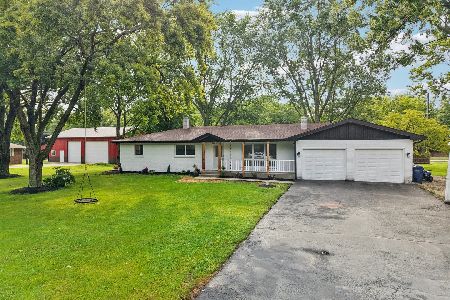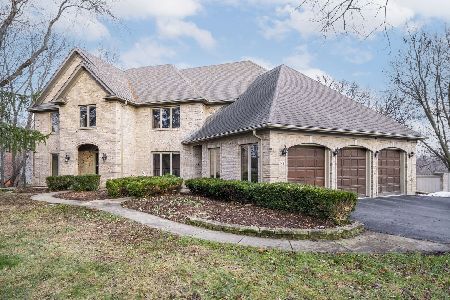86 Parkway Drive, Yorkville, Illinois 60560
$182,500
|
Sold
|
|
| Status: | Closed |
| Sqft: | 2,213 |
| Cost/Sqft: | $79 |
| Beds: | 4 |
| Baths: | 2 |
| Year Built: | 1965 |
| Property Taxes: | $4,709 |
| Days On Market: | 5687 |
| Lot Size: | 1,00 |
Description
This spacious one owner home on a 1+ acre lot has been totally updated! Fresh paint - new carpeting! Updated appliances. Large living & dining rooms. Hardwood floors in 3 upstairs bedrooms w/large closets! Large family room w/brick fireplace steps out to a brick patio. 4th bedroom & office w/cabinets on this level. Basement with large rec. room & utility room. Store 4 cars by using the extra 38 x 24 detached garage.
Property Specifics
| Single Family | |
| — | |
| — | |
| 1965 | |
| Partial | |
| — | |
| No | |
| 1 |
| Kendall | |
| — | |
| 0 / Not Applicable | |
| None | |
| Private Well | |
| Septic-Private | |
| 07580407 | |
| 0223101002 |
Property History
| DATE: | EVENT: | PRICE: | SOURCE: |
|---|---|---|---|
| 20 Aug, 2010 | Sold | $182,500 | MRED MLS |
| 29 Jul, 2010 | Under contract | $174,900 | MRED MLS |
| 10 Jul, 2010 | Listed for sale | $174,900 | MRED MLS |
Room Specifics
Total Bedrooms: 4
Bedrooms Above Ground: 4
Bedrooms Below Ground: 0
Dimensions: —
Floor Type: Hardwood
Dimensions: —
Floor Type: Hardwood
Dimensions: —
Floor Type: Carpet
Full Bathrooms: 2
Bathroom Amenities: —
Bathroom in Basement: 0
Rooms: Den,Office,Recreation Room
Basement Description: Partially Finished
Other Specifics
| 4 | |
| Block,Concrete Perimeter | |
| Concrete | |
| Patio | |
| Irregular Lot,Wooded | |
| 155 X 296 X 122 X 311 | |
| Pull Down Stair,Unfinished | |
| None | |
| — | |
| Range, Microwave, Dishwasher, Refrigerator, Washer, Dryer, Disposal | |
| Not in DB | |
| Street Lights, Street Paved | |
| — | |
| — | |
| Wood Burning, Attached Fireplace Doors/Screen, Heatilator |
Tax History
| Year | Property Taxes |
|---|---|
| 2010 | $4,709 |
Contact Agent
Nearby Similar Homes
Nearby Sold Comparables
Contact Agent
Listing Provided By
Coldwell Banker The Real Estate Group














