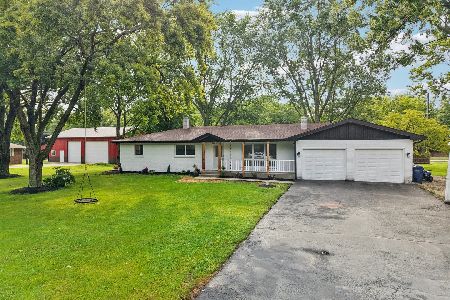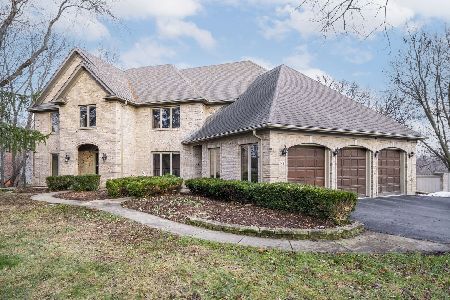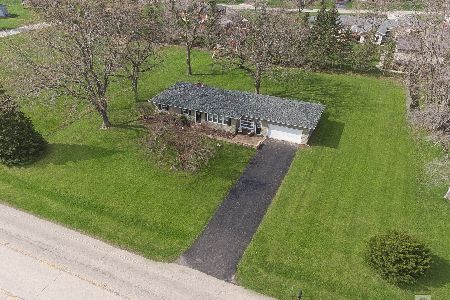64 Parkway Drive, Yorkville, Illinois 60560
$325,000
|
Sold
|
|
| Status: | Closed |
| Sqft: | 1,374 |
| Cost/Sqft: | $237 |
| Beds: | 3 |
| Baths: | 3 |
| Year Built: | 1973 |
| Property Taxes: | $5,540 |
| Days On Market: | 1683 |
| Lot Size: | 0,93 |
Description
Full Brick Ranch Home Lovingly Maintained with Two Outbuildings on a gorgeous (Just under 1 Acre) Lot! Plenty of room for vehicles/toys between the attached garage and outbuilding which includes: First area has a 2 car garage door into 24' x 23' garage space with gas heater that stays, (4) 220 Plug outlets and a pocket door into second area. Middle section has a one car garage door into 23' x 12' space with a Compressor that stays. Third section in the back was built in 2019 with 12' ceilings, a 10' wide by 8' high garage door, is insulated and drywalled, and the area is 24' x 23'. Behind the outbuilding is a 20' x 10' Shed with concrete floor and electric. The home has been meticulously maintained... recent updates include: Furnace, A/C, Aprilaire Humidifier, Water Heater and Well Bladder New in 2020. Water filtration and Softener New in 2021. The Laundry Room includes fun space for craft area or computer station. Partially finished basement includes huge Rec Room with Wood Burning Fireplace and Finished room for office or work out space! Property is in a great area that feels like country living, but close to everything including bike trails and parks in nearby subdivision, shopping and restaurants! Estate Sale sold "As Is". Most furniture in home is Negotiable.
Property Specifics
| Single Family | |
| — | |
| Ranch | |
| 1973 | |
| Full | |
| — | |
| No | |
| 0.93 |
| Kendall | |
| — | |
| — / Not Applicable | |
| None | |
| Private Well | |
| Septic-Private | |
| 11135787 | |
| 0223101005 |
Property History
| DATE: | EVENT: | PRICE: | SOURCE: |
|---|---|---|---|
| 3 Aug, 2021 | Sold | $325,000 | MRED MLS |
| 27 Jun, 2021 | Under contract | $325,000 | MRED MLS |
| 25 Jun, 2021 | Listed for sale | $325,000 | MRED MLS |
| 25 Jul, 2024 | Sold | $417,000 | MRED MLS |
| 26 May, 2024 | Under contract | $420,000 | MRED MLS |
| 15 May, 2024 | Listed for sale | $420,000 | MRED MLS |

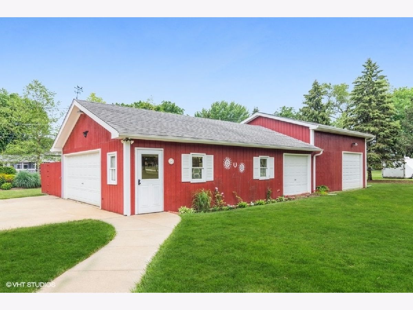
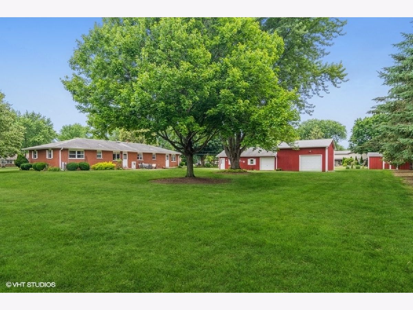
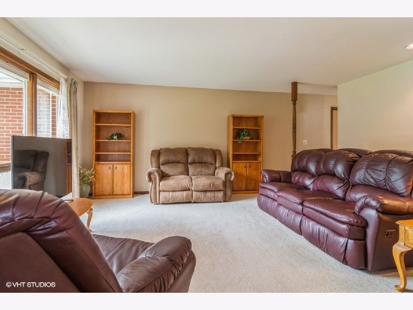
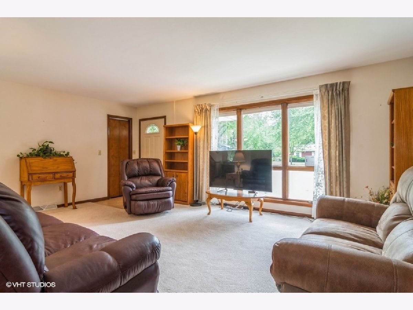
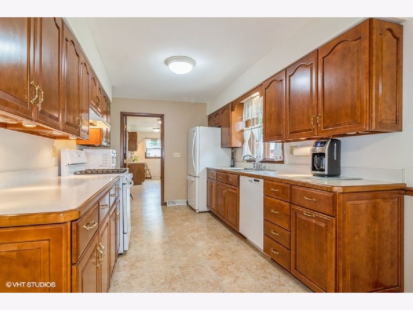
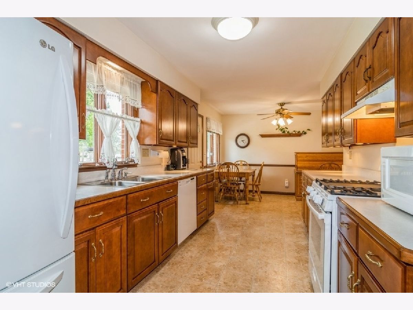
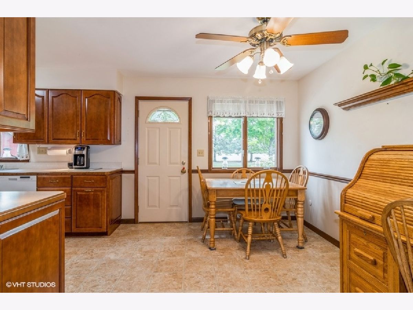
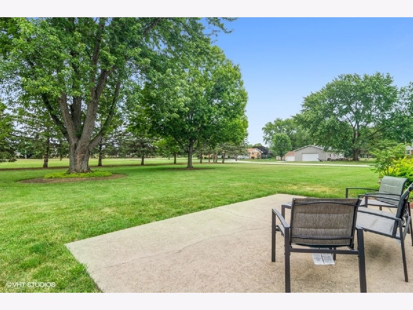
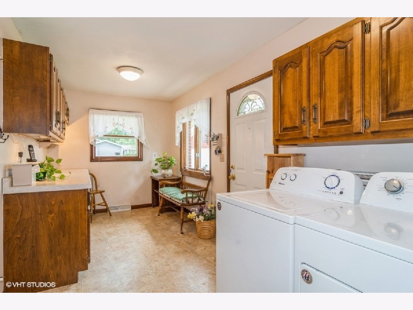
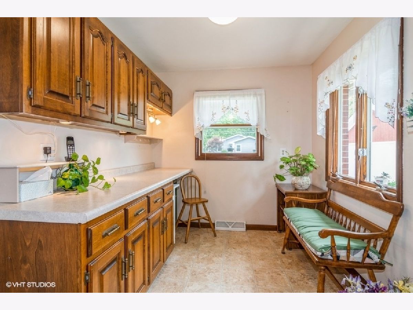
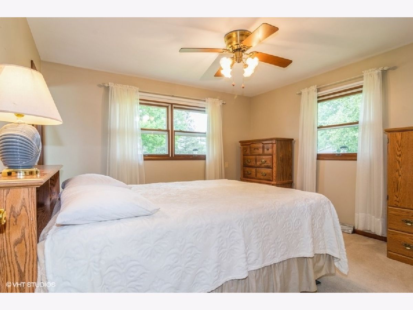
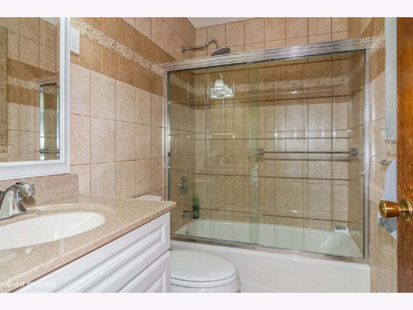
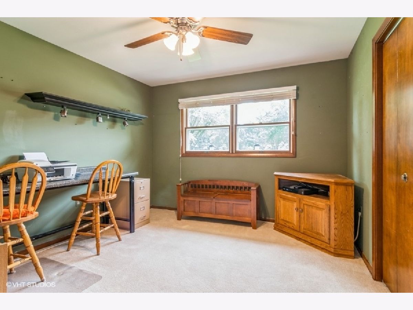
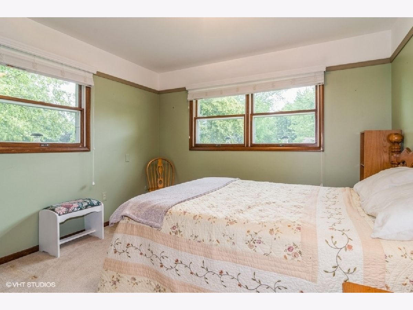
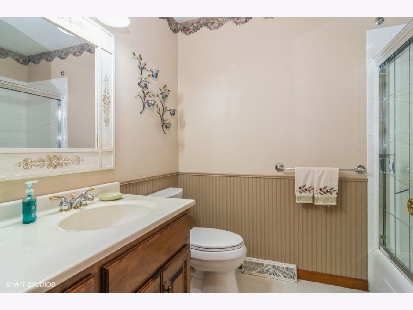
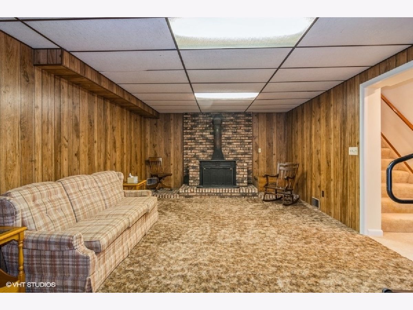
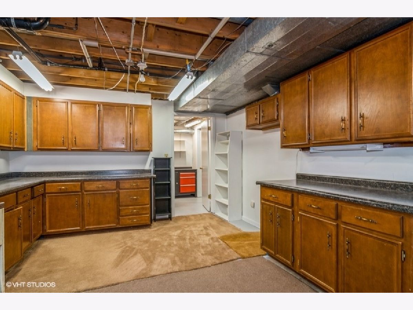
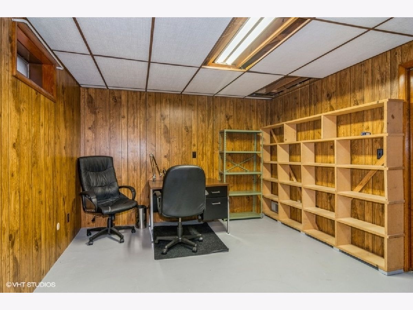
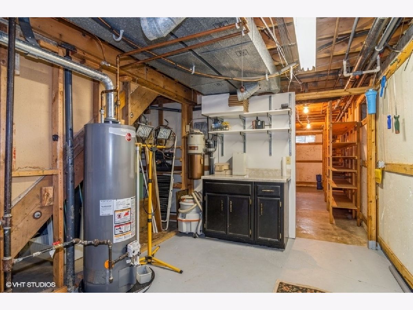
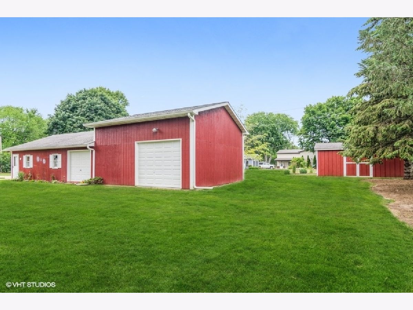
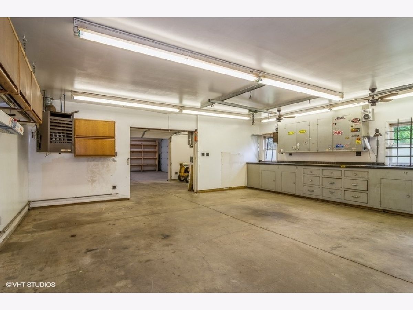
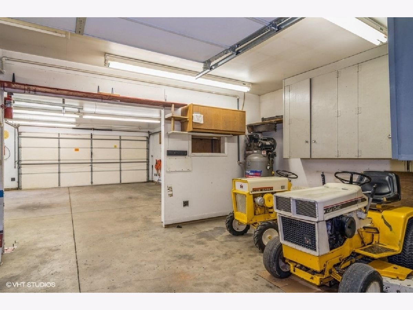
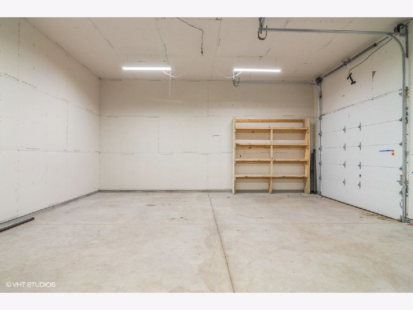
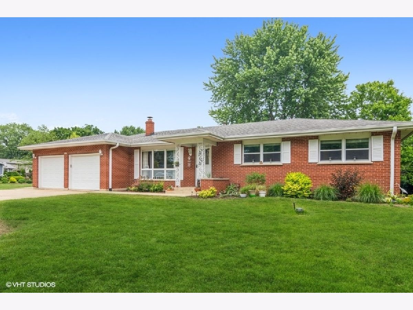
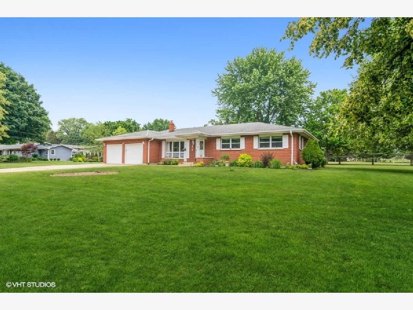
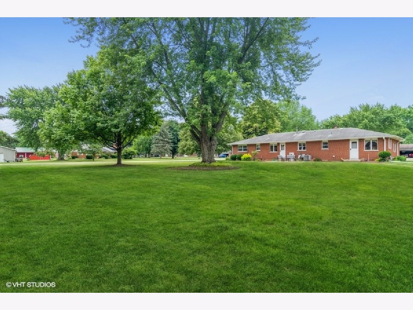
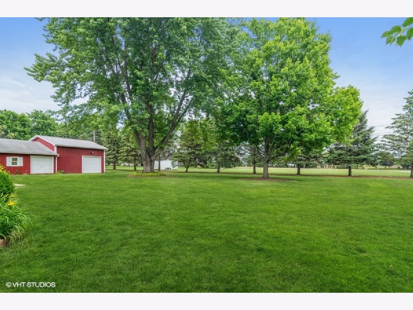
Room Specifics
Total Bedrooms: 3
Bedrooms Above Ground: 3
Bedrooms Below Ground: 0
Dimensions: —
Floor Type: Carpet
Dimensions: —
Floor Type: Carpet
Full Bathrooms: 3
Bathroom Amenities: —
Bathroom in Basement: 0
Rooms: Office,Recreation Room
Basement Description: Partially Finished
Other Specifics
| 7 | |
| Concrete Perimeter | |
| Concrete | |
| Patio, Porch, Workshop | |
| Corner Lot,Mature Trees | |
| 176X213X209X206 | |
| — | |
| Full | |
| First Floor Bedroom, First Floor Laundry, First Floor Full Bath | |
| Range, Microwave, Dishwasher, Refrigerator, Washer, Dryer, Water Purifier Owned, Water Softener Owned | |
| Not in DB | |
| Street Lights, Street Paved | |
| — | |
| — | |
| Wood Burning Stove |
Tax History
| Year | Property Taxes |
|---|---|
| 2021 | $5,540 |
| 2024 | $6,380 |
Contact Agent
Nearby Similar Homes
Nearby Sold Comparables
Contact Agent
Listing Provided By
Baird & Warner

