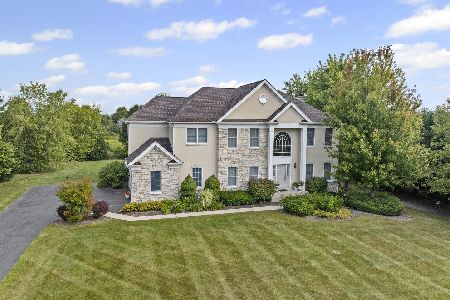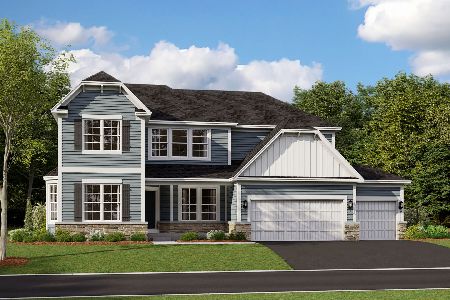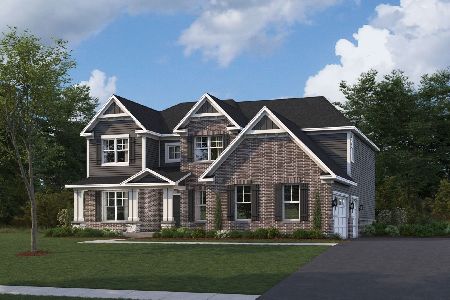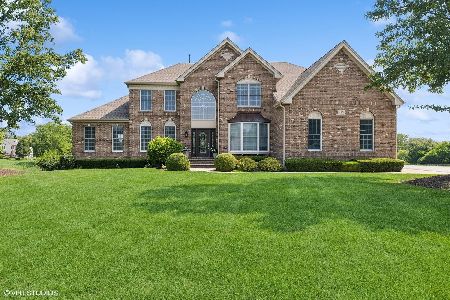86 Tournament Drive, Hawthorn Woods, Illinois 60047
$625,000
|
Sold
|
|
| Status: | Closed |
| Sqft: | 5,467 |
| Cost/Sqft: | $123 |
| Beds: | 4 |
| Baths: | 5 |
| Year Built: | 2005 |
| Property Taxes: | $17,236 |
| Days On Market: | 2701 |
| Lot Size: | 0,63 |
Description
A beautiful & expanded Harvard model w/golf course & conservancy views located on a large lot w/a cul-de-sac location & 3 finished levels. Gorgeous finishes throughout this desirable & open floor plan. Tastefully decorated & professionally designed w/hardwood flooring, deep crown molding, wainscoting, bright white trim, home automation & a neutral color pallet throughout. Walls of windows welcome in ample natural light. The kitchen is spectacular w/plenty of cabinets, a breakfast bar/island, granite tops & stainless steel appliances. The perfect spot for preparing meals & gathering w/family & friends. Formal dining & living rooms w/custom window treatments. A relaxing atrium room w/exceptional views. A spacious master w/sitting area, spa bath w/Jacuzzi tub, separate shower & 2 walk ins. The walk-out basement has a custom built wet bar, exercise room, billiard area, & comfy media room w/65" plasma TV. Paver patio, multi-level TreX deck w/ integrated lighting & professionally landscaped
Property Specifics
| Single Family | |
| — | |
| — | |
| 2005 | |
| Full,Walkout | |
| — | |
| No | |
| 0.63 |
| Lake | |
| Hawthorn Woods Country Club | |
| 305 / Monthly | |
| Insurance,Security,Doorman | |
| Community Well | |
| Public Sewer | |
| 10033179 | |
| 10341020150000 |
Nearby Schools
| NAME: | DISTRICT: | DISTANCE: | |
|---|---|---|---|
|
Grade School
Fremont Elementary School |
79 | — | |
|
Middle School
Fremont Middle School |
79 | Not in DB | |
|
High School
Mundelein Cons High School |
120 | Not in DB | |
Property History
| DATE: | EVENT: | PRICE: | SOURCE: |
|---|---|---|---|
| 18 Sep, 2018 | Sold | $625,000 | MRED MLS |
| 13 Aug, 2018 | Under contract | $675,000 | MRED MLS |
| 27 Jul, 2018 | Listed for sale | $675,000 | MRED MLS |
Room Specifics
Total Bedrooms: 4
Bedrooms Above Ground: 4
Bedrooms Below Ground: 0
Dimensions: —
Floor Type: Carpet
Dimensions: —
Floor Type: Carpet
Dimensions: —
Floor Type: Carpet
Full Bathrooms: 5
Bathroom Amenities: Whirlpool,Separate Shower,Double Sink
Bathroom in Basement: 1
Rooms: Recreation Room,Game Room,Sitting Room,Exercise Room,Media Room,Atrium
Basement Description: Finished
Other Specifics
| 3 | |
| Concrete Perimeter | |
| Asphalt | |
| Deck, Patio | |
| Cul-De-Sac | |
| 22X26X21X26X151X71X129X67X | |
| — | |
| Full | |
| Vaulted/Cathedral Ceilings, Bar-Wet, Hardwood Floors, First Floor Laundry | |
| Range, Microwave, Dishwasher, Refrigerator, Washer, Dryer, Disposal | |
| Not in DB | |
| Clubhouse, Pool, Tennis Courts, Sidewalks | |
| — | |
| — | |
| Gas Log |
Tax History
| Year | Property Taxes |
|---|---|
| 2018 | $17,236 |
Contact Agent
Nearby Similar Homes
Nearby Sold Comparables
Contact Agent
Listing Provided By
@properties










