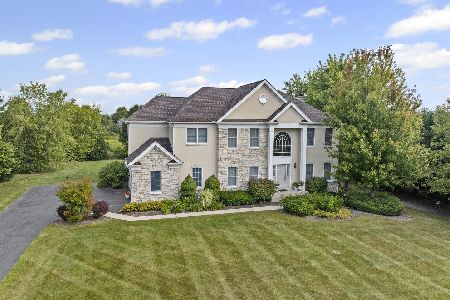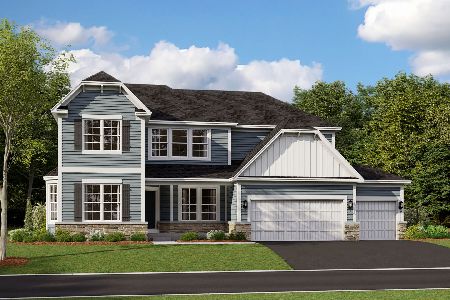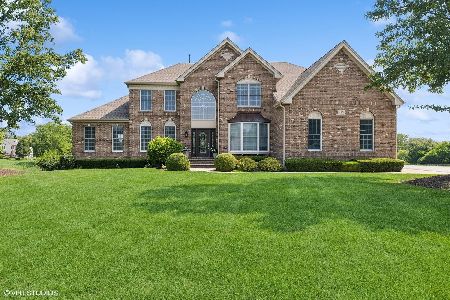85 Tournament Drive, Hawthorn Woods, Illinois 60047
$578,000
|
Sold
|
|
| Status: | Closed |
| Sqft: | 4,021 |
| Cost/Sqft: | $147 |
| Beds: | 5 |
| Baths: | 5 |
| Year Built: | 2005 |
| Property Taxes: | $15,825 |
| Days On Market: | 2158 |
| Lot Size: | 0,66 |
Description
An exclusive gated community inspired by none other than the legendary golfer and world renowned architect Arnold Palmer. Hawthorn Woods Country Club seamlessly infuses sharp elevations, lakes, streams, mature trees, bent grass greens and fairways to not only afford members and residents the ultimate experience as well as create a community that aesthetically exceeds all expectations for those who simply appreciate the views. Maximizing every facet of this community while strategically sited in the back of a cul-de sac on .65 acres of pure privacy among neighbors is 85 Tournament! This brick estate backs to and has a clear shot of the 13th and 14th fairway designed with such forethought to have never experienced members overshooting in the yard while playing. Upon entering the grand 2-story foyer pride of ownership is without question from the meticulously maintained condition to the expansive 4,021 square foot sprawling open floor plan. The main floor showcases gorgeous hardwood floors, front and rear staircase, 2-story family room and fireplace with dramatic views of the golf course and an open concept to a gorgeous kitchen! The kitchen was clearly understood to be one of the main focal points in the home while taking advantage of the builders option to upgrade and expand the kitchen. Finished with solid 42" white cabinets, granite, glass tile back-splash, stainless steel appliances, breakfast bar, generous pantry, preparation desk and access to a deck with unobstructed aerial views of the course! Just off the kitchen is an intimate dining room and elegant living room. Adjacent to the dining and living room is a separate common area or game room with panoramic views of the course. The main floor also features an office, powder and laundry room. Heading to the 2nd floor on the back staircase is a thoughtful design of a glass door closing off the inevitable acoustic sound of the 2-story family room while featuring 4 spacious bedrooms and 3 full bathrooms. Consisting of a master suite with sitting room, walk-in closet large enough for an island, master bath with soaking tub, double vanity and separate shower. Down the hall is a Jack and Jill bath shared by 2 bedrooms each with direct access and a separate guest suite with walk-in closet. Full finished walkout lower level with stunning views of the course and access to an expansive brick patio! The walkout lower level also offers a media area, game room, kitchen with breakfast eating area and an amazing in-law scenario with 5th bedroom, walk-in closet and full bath with jetted tub and double vanity. Abundance of storage space! 3-car garage!
Property Specifics
| Single Family | |
| — | |
| Traditional | |
| 2005 | |
| Full,Walkout | |
| — | |
| Yes | |
| 0.66 |
| Lake | |
| Hawthorn Woods Country Club | |
| 322 / Monthly | |
| Insurance,Security,Clubhouse,Exercise Facilities,Pool,Scavenger | |
| Community Well | |
| Public Sewer | |
| 10614626 | |
| 10341020120000 |
Nearby Schools
| NAME: | DISTRICT: | DISTANCE: | |
|---|---|---|---|
|
Grade School
Fremont Elementary School |
79 | — | |
|
Middle School
Fremont Middle School |
79 | Not in DB | |
|
High School
Mundelein Cons High School |
120 | Not in DB | |
Property History
| DATE: | EVENT: | PRICE: | SOURCE: |
|---|---|---|---|
| 20 Aug, 2020 | Sold | $578,000 | MRED MLS |
| 13 Jul, 2020 | Under contract | $590,000 | MRED MLS |
| — | Last price change | $609,000 | MRED MLS |
| 20 Jan, 2020 | Listed for sale | $609,000 | MRED MLS |
| 21 Nov, 2025 | Sold | $965,000 | MRED MLS |
| 8 Oct, 2025 | Under contract | $975,000 | MRED MLS |
| 29 Jul, 2025 | Listed for sale | $975,000 | MRED MLS |
Room Specifics
Total Bedrooms: 5
Bedrooms Above Ground: 5
Bedrooms Below Ground: 0
Dimensions: —
Floor Type: Carpet
Dimensions: —
Floor Type: Carpet
Dimensions: —
Floor Type: Carpet
Dimensions: —
Floor Type: —
Full Bathrooms: 5
Bathroom Amenities: Whirlpool,Separate Shower,Double Sink,Soaking Tub
Bathroom in Basement: 1
Rooms: Bedroom 5,Breakfast Room,Office,Game Room,Media Room,Kitchen,Heated Sun Room,Foyer,Walk In Closet
Basement Description: Finished,Exterior Access,Egress Window
Other Specifics
| 3 | |
| Concrete Perimeter | |
| Asphalt,Concrete,Side Drive | |
| Deck, Brick Paver Patio, Storms/Screens | |
| Cul-De-Sac,Golf Course Lot,Landscaped,Pond(s),Water View | |
| 80X151X163X104X176 | |
| Unfinished | |
| Full | |
| Vaulted/Cathedral Ceilings, Bar-Wet, Hardwood Floors, In-Law Arrangement, First Floor Laundry, Built-in Features, Walk-In Closet(s) | |
| Double Oven, Range, Microwave, Dishwasher, Refrigerator, Washer, Dryer, Disposal, Stainless Steel Appliance(s), Cooktop, Built-In Oven | |
| Not in DB | |
| Clubhouse, Park, Pool, Tennis Court(s), Lake, Curbs, Gated, Sidewalks, Street Lights, Street Paved | |
| — | |
| — | |
| Attached Fireplace Doors/Screen, Gas Log, Gas Starter |
Tax History
| Year | Property Taxes |
|---|---|
| 2020 | $15,825 |
| 2025 | $19,476 |
Contact Agent
Nearby Similar Homes
Nearby Sold Comparables
Contact Agent
Listing Provided By
Coldwell Banker Realty









