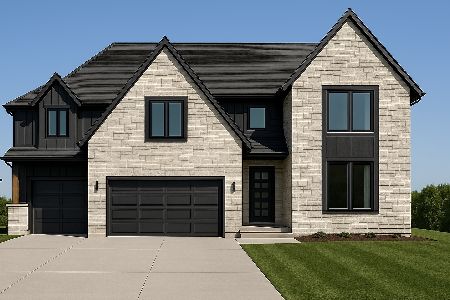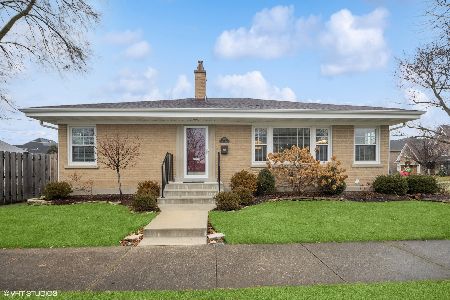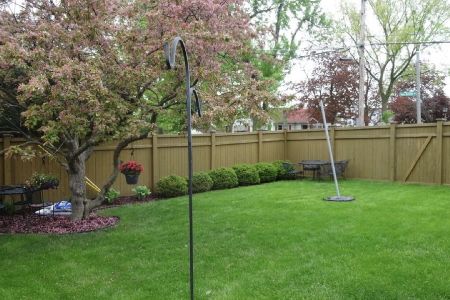860 Linden Avenue, Elmhurst, Illinois 60126
$495,000
|
Sold
|
|
| Status: | Closed |
| Sqft: | 2,444 |
| Cost/Sqft: | $212 |
| Beds: | 2 |
| Baths: | 2 |
| Year Built: | 1953 |
| Property Taxes: | $6,501 |
| Days On Market: | 1678 |
| Lot Size: | 0,17 |
Description
This Jefferson School open-concept gem with over 2,400 sf of finished living space has been completely transformed since 2016 purchase. Situated on a beautiful, family-friendly block just steps from recently renovated Butterfield Park, nearly every aspect of this home has been either gut rehabbed or upgraded by the current owners. Huge gutted to the studs kitchen (2020) with 7-foot island, quartz countertops, Bosch SS appliances, white shaker cabinets with crown molding, bar area, pantry, mud area, and Graff fixtures. Kitchen completely open to living area featuring large family room and dining area. Rest of main floor features hardwood floors throughout, oversized bedrooms, and gut rehabbed full bathroom (2019) with marble double-sink vanity, Kohler fixtures, and custom tilework. Extensively renovated lower level (2018) featuring luxury wood-based commercial vinyl flooring, addition of a full bathroom and huge laundry room with new LG washer and dryer, second family room, and playroom as well as a den (currently being used as a 3rd bedroom). New AC (2019). New copper water pipes throughout. New 200-amp electrical service. Custom Bali blinds throughout. Massive back yard fully enclosed with 6-foot privacy fence and a patio perfect for entertaining. Newer oversized 2-car garage. Professionally landscaped exterior. Walk to Jefferson and Visitation Schools, Butterfield Park, Prairie Path, and grocery. Minutes to Oakbrook Center and expressways. Won't last long.
Property Specifics
| Single Family | |
| — | |
| Ranch | |
| 1953 | |
| Full | |
| — | |
| No | |
| 0.17 |
| Du Page | |
| — | |
| — / Not Applicable | |
| None | |
| Lake Michigan,Public | |
| Public Sewer, Sewer-Storm | |
| 11126969 | |
| 0613201020 |
Nearby Schools
| NAME: | DISTRICT: | DISTANCE: | |
|---|---|---|---|
|
Grade School
Jefferson Elementary School |
205 | — | |
|
Middle School
Bryan Middle School |
205 | Not in DB | |
|
High School
York Community High School |
205 | Not in DB | |
Property History
| DATE: | EVENT: | PRICE: | SOURCE: |
|---|---|---|---|
| 28 Dec, 2007 | Sold | $297,500 | MRED MLS |
| 12 Nov, 2007 | Under contract | $315,000 | MRED MLS |
| — | Last price change | $340,000 | MRED MLS |
| 14 Jul, 2007 | Listed for sale | $340,000 | MRED MLS |
| 8 Jun, 2015 | Sold | $326,000 | MRED MLS |
| 14 Apr, 2015 | Under contract | $335,000 | MRED MLS |
| 24 Jun, 2014 | Listed for sale | $345,000 | MRED MLS |
| 26 May, 2016 | Sold | $339,900 | MRED MLS |
| 11 Apr, 2016 | Under contract | $339,900 | MRED MLS |
| 29 Mar, 2016 | Listed for sale | $339,900 | MRED MLS |
| 5 Aug, 2021 | Sold | $495,000 | MRED MLS |
| 28 Jun, 2021 | Under contract | $519,000 | MRED MLS |
| 17 Jun, 2021 | Listed for sale | $519,000 | MRED MLS |
| 29 Jan, 2024 | Sold | $569,900 | MRED MLS |
| 18 Dec, 2023 | Under contract | $569,900 | MRED MLS |
| 18 Dec, 2023 | Listed for sale | $569,900 | MRED MLS |

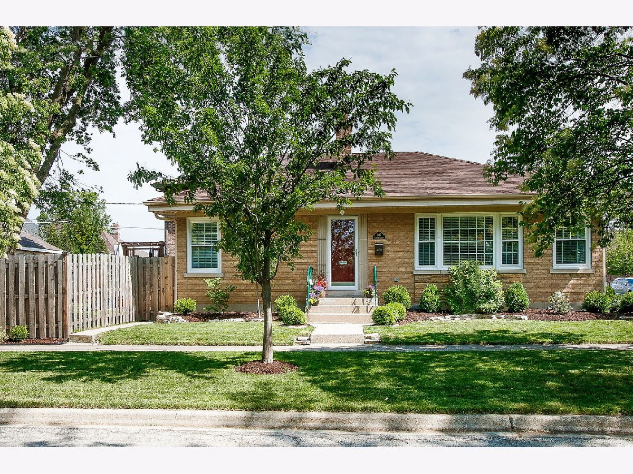
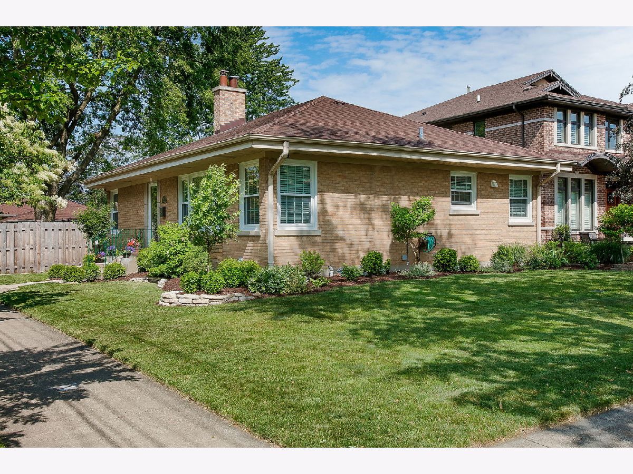
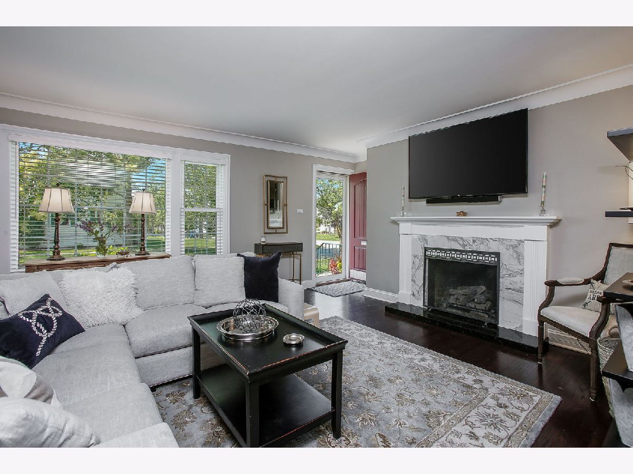
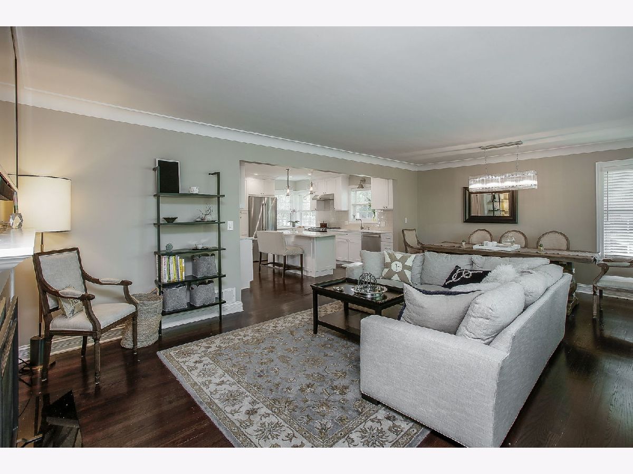



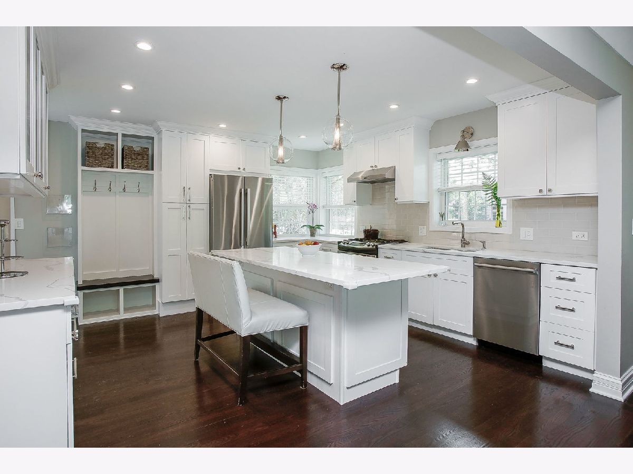



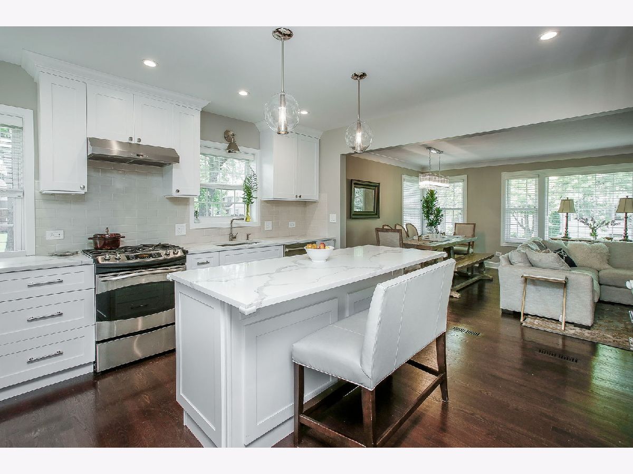
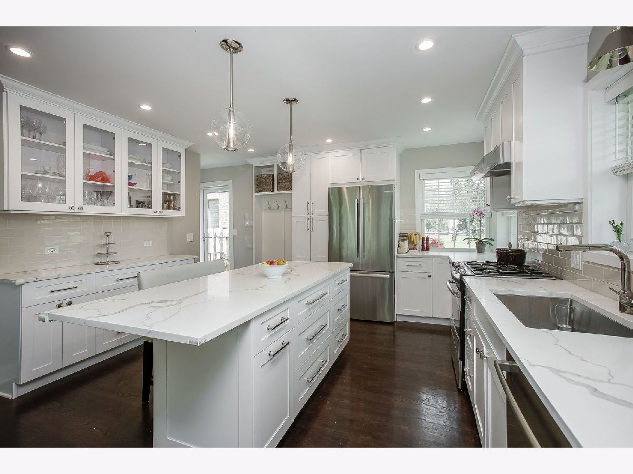



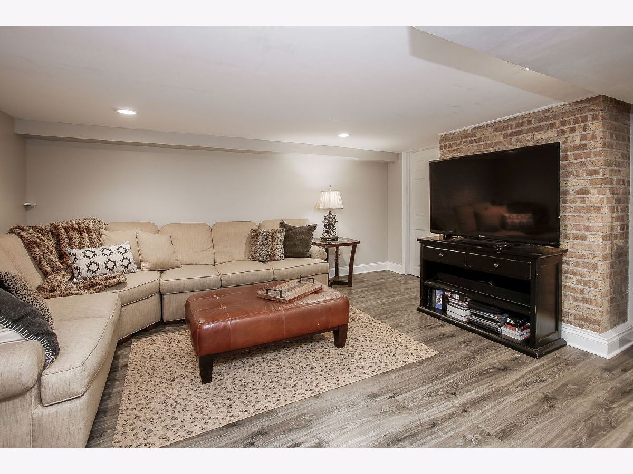

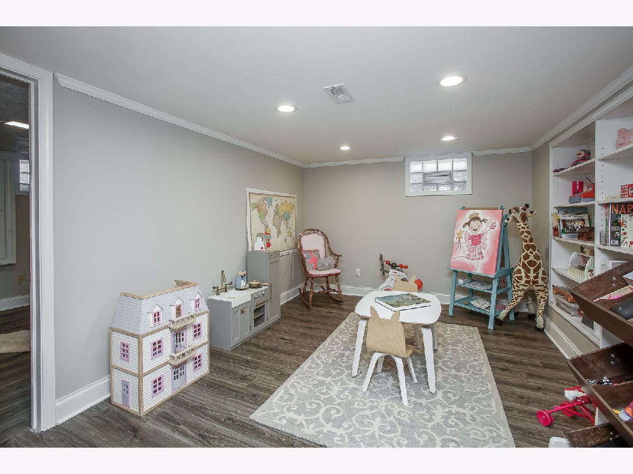

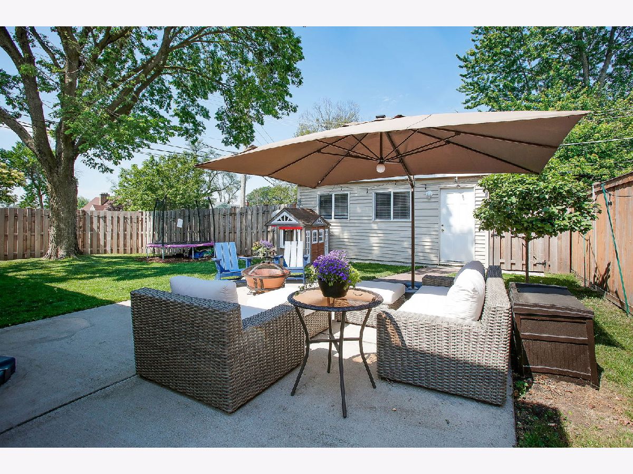

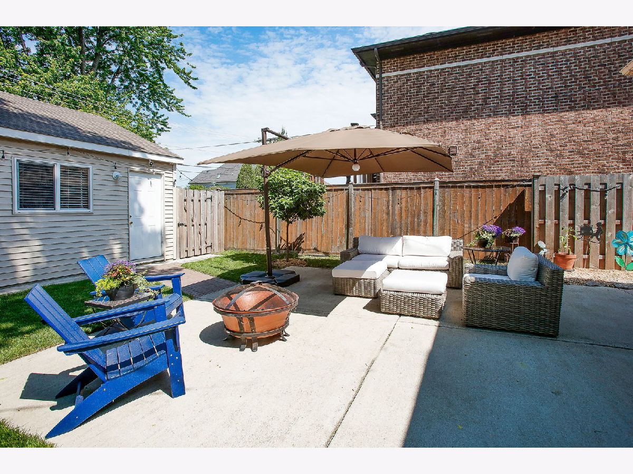
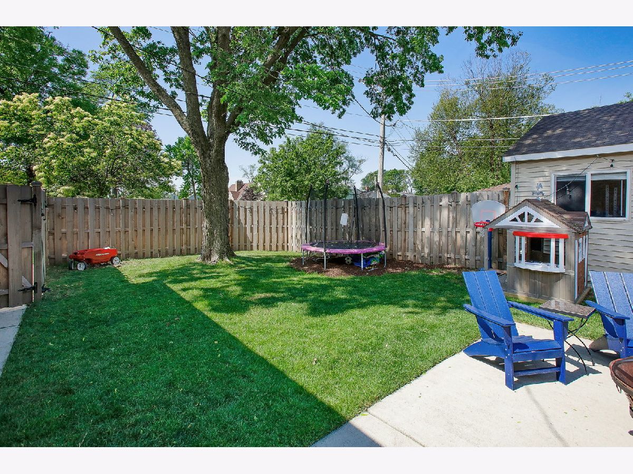
Room Specifics
Total Bedrooms: 2
Bedrooms Above Ground: 2
Bedrooms Below Ground: 0
Dimensions: —
Floor Type: Hardwood
Full Bathrooms: 2
Bathroom Amenities: Double Sink
Bathroom in Basement: 1
Rooms: Play Room,Den
Basement Description: Finished
Other Specifics
| 2 | |
| — | |
| — | |
| Patio | |
| Fenced Yard | |
| 55X132 | |
| — | |
| None | |
| Hardwood Floors, Open Floorplan, Dining Combo | |
| Range, Dishwasher, Refrigerator, Washer, Dryer, Stainless Steel Appliance(s) | |
| Not in DB | |
| Park, Pool, Tennis Court(s), Curbs, Sidewalks, Street Lights, Street Paved | |
| — | |
| — | |
| — |
Tax History
| Year | Property Taxes |
|---|---|
| 2007 | $3,808 |
| 2015 | $5,025 |
| 2016 | $5,076 |
| 2021 | $6,501 |
| 2024 | $6,636 |
Contact Agent
Nearby Similar Homes
Nearby Sold Comparables
Contact Agent
Listing Provided By
Ricke Realty LLC




