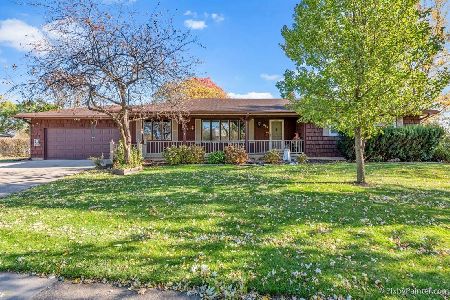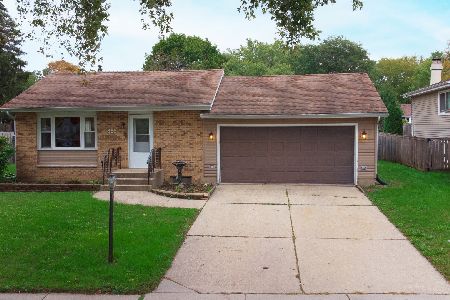860 Mohawk Drive, Elgin, Illinois 60120
$150,000
|
Sold
|
|
| Status: | Closed |
| Sqft: | 1,366 |
| Cost/Sqft: | $127 |
| Beds: | 3 |
| Baths: | 3 |
| Year Built: | 1973 |
| Property Taxes: | $4,556 |
| Days On Market: | 3894 |
| Lot Size: | 0,18 |
Description
Three bedroom ranch with nice sized living room and separate dining room. Large basement doubles your living space; family room with dry bar, wood burning fireplace, work shop area and half bath as well. Two car garage with service door to backyard and a shed. Recent updating includes: Fresh paint, new carpeting throughout, new ceramic flooring in kitchen and bathroom. Move in ready. Apply your finishing touches.
Property Specifics
| Single Family | |
| — | |
| Ranch | |
| 1973 | |
| Full | |
| — | |
| No | |
| 0.18 |
| Cook | |
| — | |
| 0 / Not Applicable | |
| None | |
| Public | |
| Public Sewer | |
| 08938338 | |
| 06073040120000 |
Property History
| DATE: | EVENT: | PRICE: | SOURCE: |
|---|---|---|---|
| 29 Jul, 2015 | Sold | $150,000 | MRED MLS |
| 5 Jun, 2015 | Under contract | $173,400 | MRED MLS |
| 29 May, 2015 | Listed for sale | $173,400 | MRED MLS |
Room Specifics
Total Bedrooms: 3
Bedrooms Above Ground: 3
Bedrooms Below Ground: 0
Dimensions: —
Floor Type: Carpet
Dimensions: —
Floor Type: Carpet
Full Bathrooms: 3
Bathroom Amenities: —
Bathroom in Basement: 1
Rooms: Utility Room-Lower Level
Basement Description: Finished
Other Specifics
| 2 | |
| Concrete Perimeter | |
| Concrete | |
| Patio | |
| — | |
| 65 X 123 | |
| — | |
| Full | |
| — | |
| Range, Refrigerator | |
| Not in DB | |
| — | |
| — | |
| — | |
| Wood Burning |
Tax History
| Year | Property Taxes |
|---|---|
| 2015 | $4,556 |
Contact Agent
Nearby Similar Homes
Nearby Sold Comparables
Contact Agent
Listing Provided By
Real People Realty, Inc











