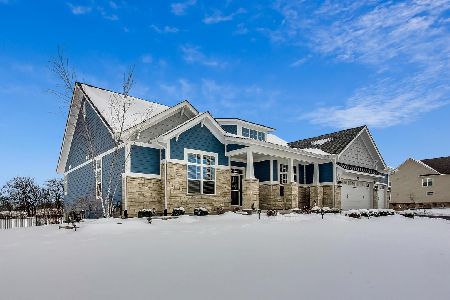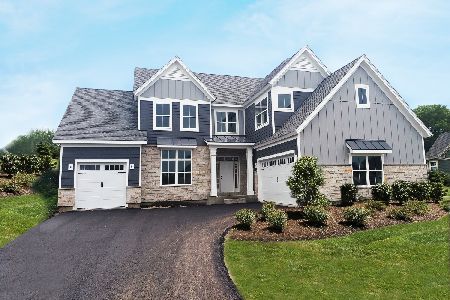860 Reserve Drive, St Charles, Illinois 60175
$885,000
|
Sold
|
|
| Status: | Closed |
| Sqft: | 5,516 |
| Cost/Sqft: | $168 |
| Beds: | 4 |
| Baths: | 5 |
| Year Built: | 2013 |
| Property Taxes: | $20,666 |
| Days On Market: | 184 |
| Lot Size: | 0,41 |
Description
Over 5500 total sf with D303 schools! Quick walk to St Charles North high school. Perched on a large lot, in a quiet neighborhood of exquisite homes, this former model home, in the Reserve of St Charles, ticks all the boxes of St Charles living. This unique home features 5 bedrooms, 4 and a half baths, a full, English, finished basement with rec room, a secluded bedroom, a full bath, floor to ceiling fireplace with modern surround and so much more! Countless upgrades including 10ft ceilings on the main floor, crown molding/trim and hardwood flooring. The open concept floor plan allows for effortless entertaining. The kitchen features 42" custom cabinets, an oversized island, granite counters, a butler's pantry as well as cooktop with vented out custom exhaust, double oven, newer (2023) wifi refrigerator and a newer(2023)dishwasher.
Property Specifics
| Single Family | |
| — | |
| — | |
| 2013 | |
| — | |
| DUNBERRY | |
| No | |
| 0.41 |
| Kane | |
| Reserve Of St. Charles | |
| 1100 / Annual | |
| — | |
| — | |
| — | |
| 12413423 | |
| 0909453022 |
Nearby Schools
| NAME: | DISTRICT: | DISTANCE: | |
|---|---|---|---|
|
Grade School
Wild Rose Elementary School |
303 | — | |
|
Middle School
Wredling Middle School |
303 | Not in DB | |
|
High School
St Charles North High School |
303 | Not in DB | |
Property History
| DATE: | EVENT: | PRICE: | SOURCE: |
|---|---|---|---|
| 12 Nov, 2014 | Sold | $675,938 | MRED MLS |
| 9 Nov, 2014 | Under contract | $689,000 | MRED MLS |
| — | Last price change | $618,710 | MRED MLS |
| 3 Dec, 2013 | Listed for sale | $613,510 | MRED MLS |
| 15 Sep, 2025 | Sold | $885,000 | MRED MLS |
| 4 Aug, 2025 | Under contract | $925,000 | MRED MLS |
| 24 Jul, 2025 | Listed for sale | $925,000 | MRED MLS |
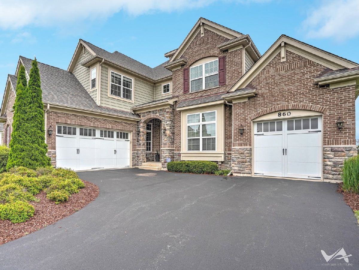
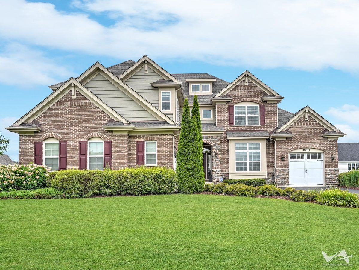
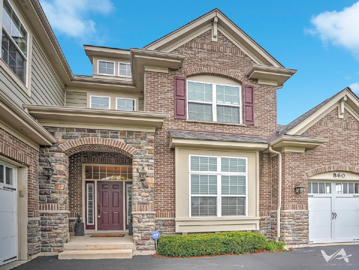
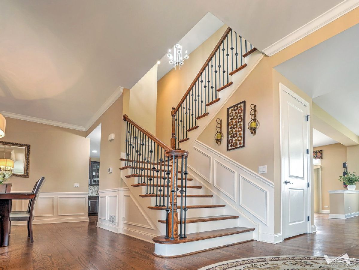
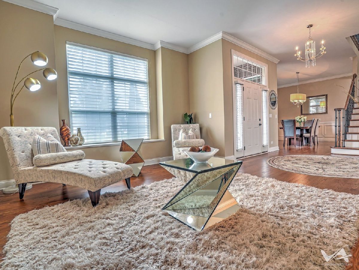
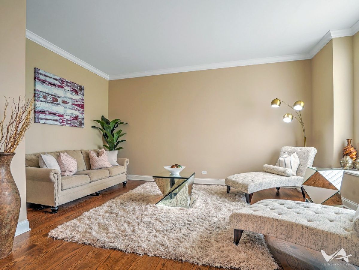
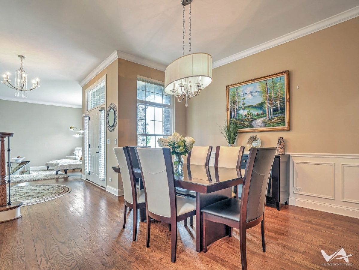
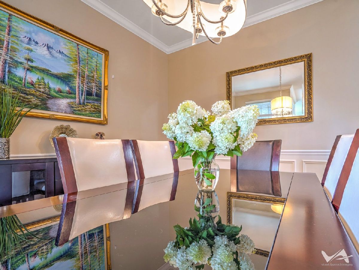
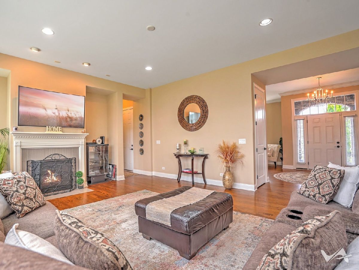
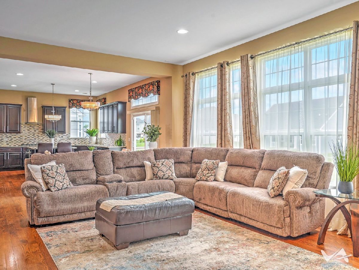
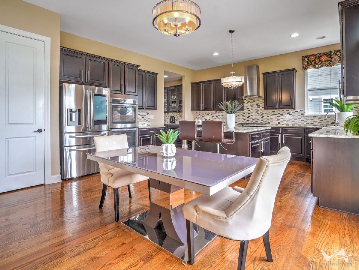
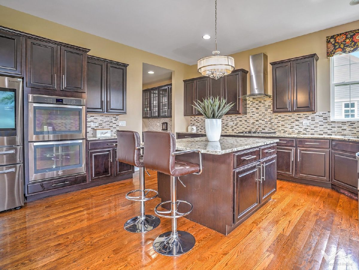
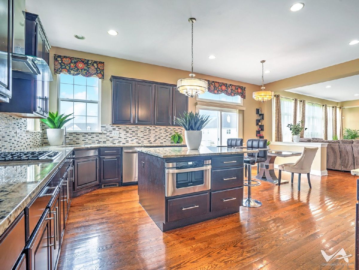
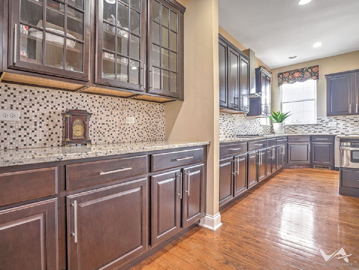
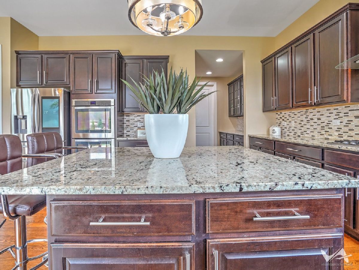
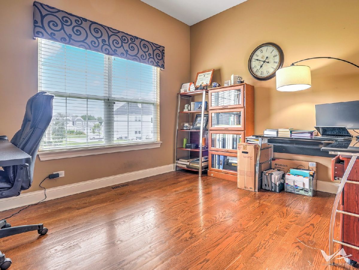
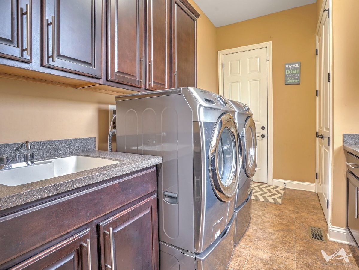
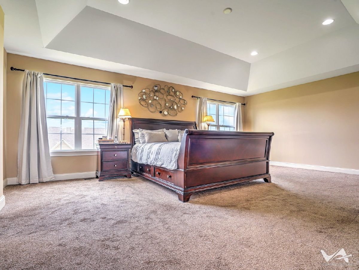
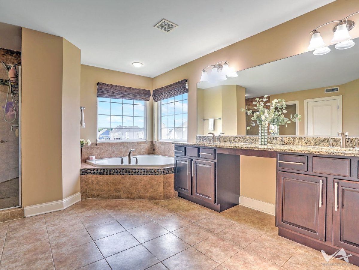
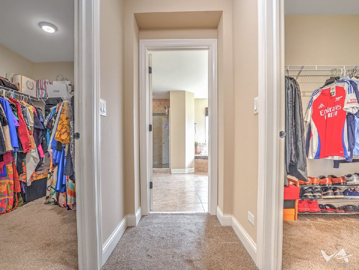
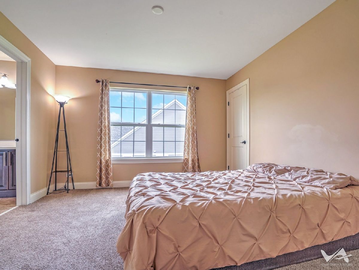
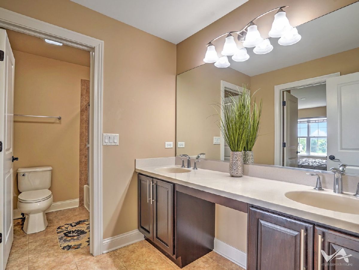
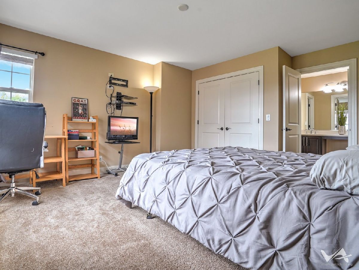
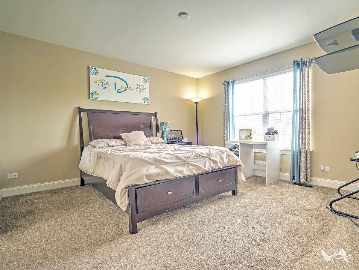
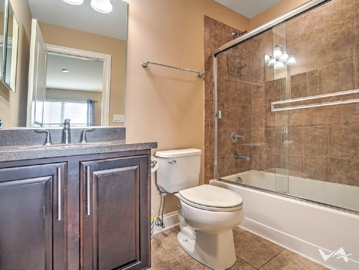
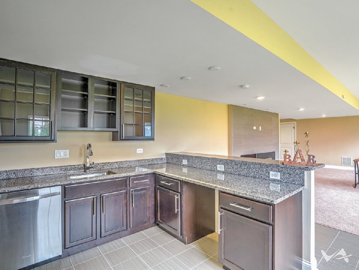
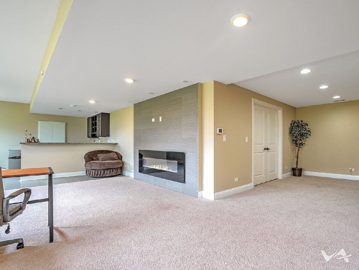
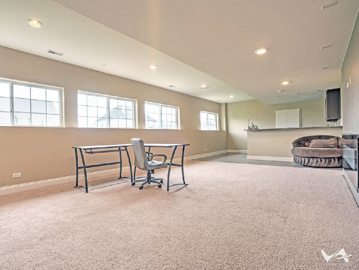
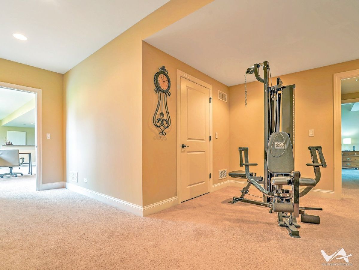
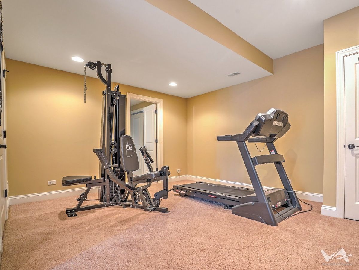
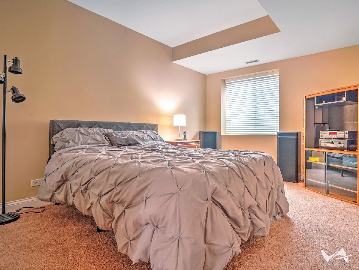
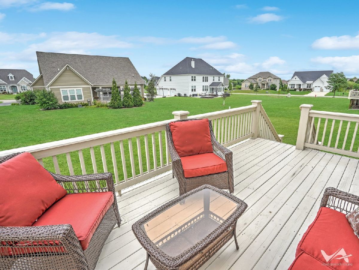
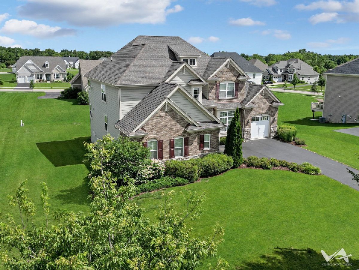
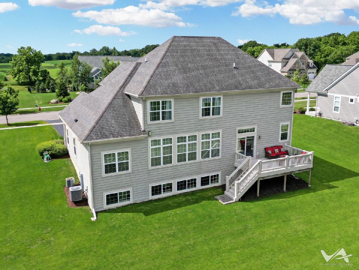
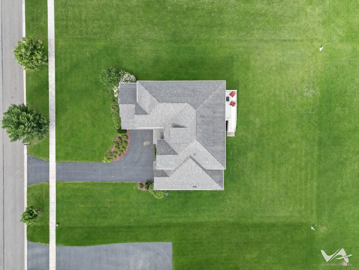
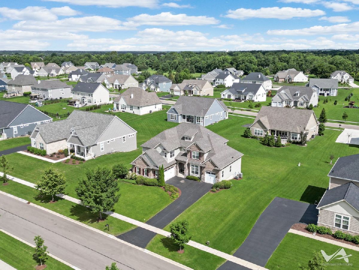
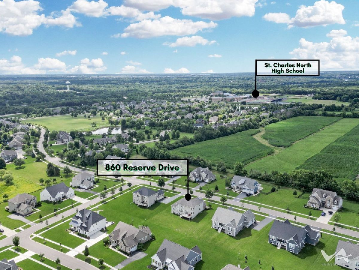
Room Specifics
Total Bedrooms: 5
Bedrooms Above Ground: 4
Bedrooms Below Ground: 1
Dimensions: —
Floor Type: —
Dimensions: —
Floor Type: —
Dimensions: —
Floor Type: —
Dimensions: —
Floor Type: —
Full Bathrooms: 5
Bathroom Amenities: —
Bathroom in Basement: 1
Rooms: —
Basement Description: —
Other Specifics
| 3 | |
| — | |
| — | |
| — | |
| — | |
| 113X162 | |
| — | |
| — | |
| — | |
| — | |
| Not in DB | |
| — | |
| — | |
| — | |
| — |
Tax History
| Year | Property Taxes |
|---|---|
| 2025 | $20,666 |
Contact Agent
Nearby Similar Homes
Nearby Sold Comparables
Contact Agent
Listing Provided By
Suburban Life Realty, Ltd.



