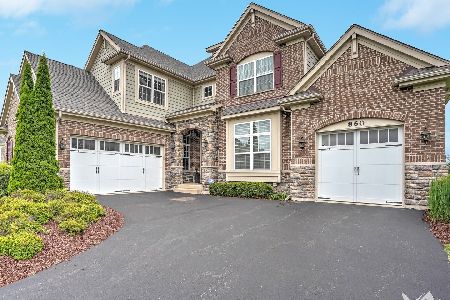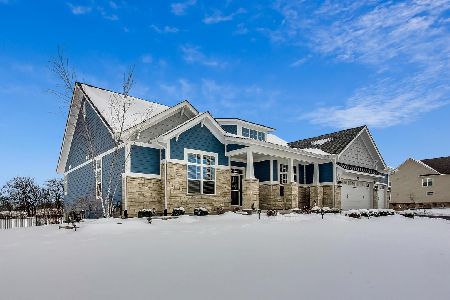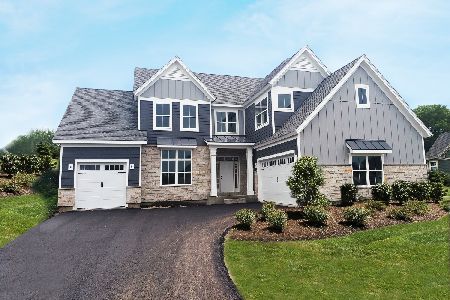860 Reserve Drive, St Charles, Illinois 60175
$675,938
|
Sold
|
|
| Status: | Closed |
| Sqft: | 3,716 |
| Cost/Sqft: | $185 |
| Beds: | 4 |
| Baths: | 5 |
| Year Built: | 2013 |
| Property Taxes: | $0 |
| Days On Market: | 4435 |
| Lot Size: | 0,41 |
Description
Dunberry with brick & stone Elevation! 3700 sq. ft, 3 car Gar, w/ 1800 sq. ft . FINISHED English Basement and deck - 4 BRm's up 1 in lower level, 4 1/2 Ba, Generous cabinet layout w island, extensive granite c-top space in "Chef's" Kitchen with Butler pantry, SS built-in Appliances. Luxury master suite with sep tub/shwr, Upgrade tiles. Rec room with Deco FP, gym and wet bar w/ DW. Immediate Occ. Don't Miss this one
Property Specifics
| Single Family | |
| — | |
| Traditional | |
| 2013 | |
| Full,English | |
| DUNBERRY | |
| No | |
| 0.41 |
| Kane | |
| Reserve Of St. Charles | |
| 900 / Annual | |
| None | |
| Public | |
| Public Sewer | |
| 08497527 | |
| 0909453022 |
Nearby Schools
| NAME: | DISTRICT: | DISTANCE: | |
|---|---|---|---|
|
Grade School
Wild Rose Elementary School |
303 | — | |
|
Middle School
Haines Middle School |
303 | Not in DB | |
|
High School
St Charles North High School |
303 | Not in DB | |
Property History
| DATE: | EVENT: | PRICE: | SOURCE: |
|---|---|---|---|
| 12 Nov, 2014 | Sold | $675,938 | MRED MLS |
| 9 Nov, 2014 | Under contract | $689,000 | MRED MLS |
| — | Last price change | $618,710 | MRED MLS |
| 3 Dec, 2013 | Listed for sale | $613,510 | MRED MLS |
| 15 Sep, 2025 | Sold | $885,000 | MRED MLS |
| 4 Aug, 2025 | Under contract | $925,000 | MRED MLS |
| 24 Jul, 2025 | Listed for sale | $925,000 | MRED MLS |
Room Specifics
Total Bedrooms: 5
Bedrooms Above Ground: 4
Bedrooms Below Ground: 1
Dimensions: —
Floor Type: Carpet
Dimensions: —
Floor Type: Carpet
Dimensions: —
Floor Type: Carpet
Dimensions: —
Floor Type: —
Full Bathrooms: 5
Bathroom Amenities: Separate Shower,Double Sink,Soaking Tub
Bathroom in Basement: 1
Rooms: Bedroom 5,Den,Foyer,Recreation Room
Basement Description: Unfinished,Bathroom Rough-In
Other Specifics
| 3 | |
| Concrete Perimeter | |
| Asphalt | |
| Deck | |
| — | |
| 113 X 162 | |
| Unfinished | |
| Full | |
| Hardwood Floors, First Floor Laundry | |
| Double Oven, Microwave, Dishwasher, Disposal, Stainless Steel Appliance(s) | |
| Not in DB | |
| Sidewalks, Street Lights, Street Paved | |
| — | |
| — | |
| Attached Fireplace Doors/Screen, Gas Log, Gas Starter, Decorative |
Tax History
| Year | Property Taxes |
|---|---|
| 2025 | $20,666 |
Contact Agent
Nearby Similar Homes
Nearby Sold Comparables
Contact Agent
Listing Provided By
Gary Janko








