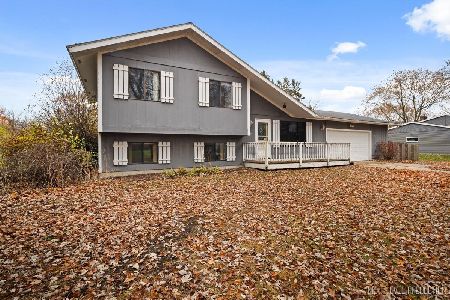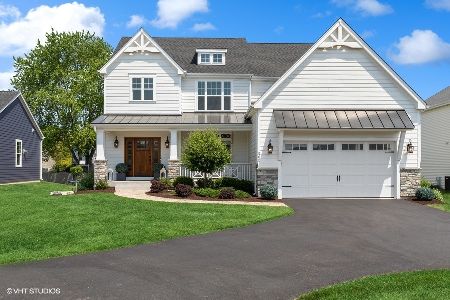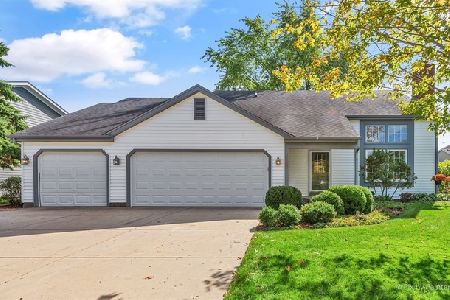860 Waterford Cut, Crystal Lake, Illinois 60014
$475,000
|
Sold
|
|
| Status: | Closed |
| Sqft: | 3,500 |
| Cost/Sqft: | $130 |
| Beds: | 5 |
| Baths: | 3 |
| Year Built: | 2007 |
| Property Taxes: | $12,999 |
| Days On Market: | 1604 |
| Lot Size: | 0,25 |
Description
Are you ready for a custom built meticulously cared for home? If so, this is the house for you! This 5 bedroom 3 bath home is move in ready! This house offers lots of light and space. On the first floor, you will find a large mudroom with laundry. You will also find a completely updated kitchen with granite countertops and stainless steel appliances including a double oven and oversized cabinets and a walk in pantry. The stovetop has an oversized exhaust hood. The kitchen overlooks a very large family room with a fireplace. A sitting room and eat in dining room almost complete the first floor but WAIT!! This house boasts a bedroom and full bath on the first floor!! On the second floor, you will find the master bedroom which includes a fireplace in it with a sitting area. The master bath is completely updated and offers a separate shower and jet tub and two vanities. Three other bedrooms and another full bath complete the second floor. All bedrooms have walk in closets. There is a partial unfinished basement for even more storage space with a concrete crawlspace. This home is freshly painted. The roof and all appliances have been consistently cared for - all appliances stay, as do the Bose sound systems and DVD players in the family room and master bedroom. The 3 car garage is completely finished and seal coated and has two openers with combination boxes. The backyard offers a stamped patio and a built in natural gas grill with 110 volt power for a rotisserie motor - perfect for entertaining. It also has an underground irrigation system. For safety, the house also has battery back up smoke & CO detectors and a back up battery sump pump system. The location of this home couldn't be better as it is close to many restaurants, parks and shopping. You don't want to miss this one!
Property Specifics
| Single Family | |
| — | |
| — | |
| 2007 | |
| Partial | |
| — | |
| No | |
| 0.25 |
| Mc Henry | |
| — | |
| — / Not Applicable | |
| None | |
| Public | |
| Public Sewer | |
| 11204570 | |
| 1907356023 |
Nearby Schools
| NAME: | DISTRICT: | DISTANCE: | |
|---|---|---|---|
|
Grade School
Indian Prairie Elementary School |
47 | — | |
|
Middle School
Lundahl Middle School |
47 | Not in DB | |
|
High School
Crystal Lake South High School |
155 | Not in DB | |
Property History
| DATE: | EVENT: | PRICE: | SOURCE: |
|---|---|---|---|
| 8 Oct, 2021 | Sold | $475,000 | MRED MLS |
| 8 Sep, 2021 | Under contract | $455,000 | MRED MLS |
| 7 Sep, 2021 | Listed for sale | $455,000 | MRED MLS |














































Room Specifics
Total Bedrooms: 5
Bedrooms Above Ground: 5
Bedrooms Below Ground: 0
Dimensions: —
Floor Type: Carpet
Dimensions: —
Floor Type: Carpet
Dimensions: —
Floor Type: Carpet
Dimensions: —
Floor Type: —
Full Bathrooms: 3
Bathroom Amenities: —
Bathroom in Basement: 0
Rooms: Bedroom 5
Basement Description: Unfinished,Crawl
Other Specifics
| 3 | |
| Concrete Perimeter | |
| Asphalt | |
| Porch, Stamped Concrete Patio, Outdoor Grill | |
| — | |
| 85.55X80X125.80 | |
| — | |
| Full | |
| First Floor Bedroom, First Floor Laundry, First Floor Full Bath, Walk-In Closet(s), Granite Counters, Separate Dining Room | |
| — | |
| Not in DB | |
| — | |
| — | |
| — | |
| — |
Tax History
| Year | Property Taxes |
|---|---|
| 2021 | $12,999 |
Contact Agent
Nearby Similar Homes
Nearby Sold Comparables
Contact Agent
Listing Provided By
Keller Williams Innovate













