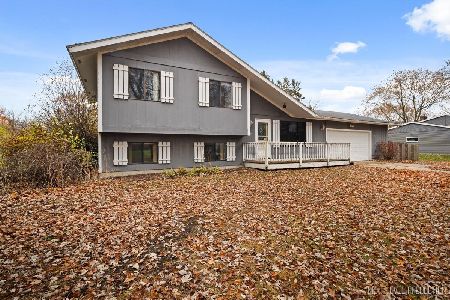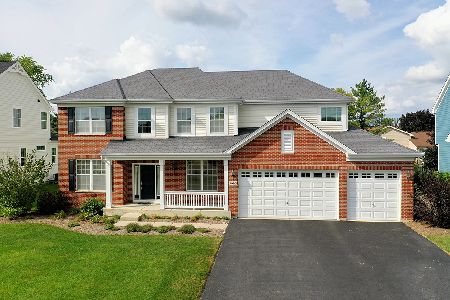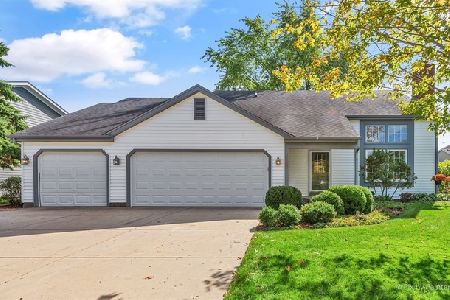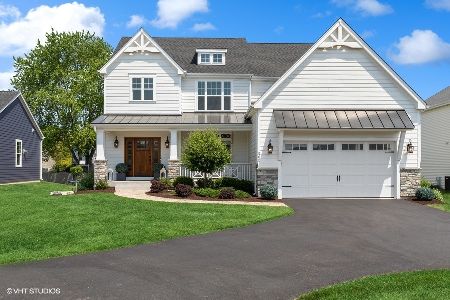873 Dartmoor Drive, Crystal Lake, Illinois 60014
$265,000
|
Sold
|
|
| Status: | Closed |
| Sqft: | 2,228 |
| Cost/Sqft: | $121 |
| Beds: | 3 |
| Baths: | 2 |
| Year Built: | 1988 |
| Property Taxes: | $6,230 |
| Days On Market: | 2003 |
| Lot Size: | 0,19 |
Description
EXPANDED ASCOT. The original owners have meticulously updated and maintained this home. Prepare to fall in love the minute you walk in and see the beautiful hardwood floors throughout the main floor, with custom wood stairs. Entertaining will be a delight with the formal living room and dining room, cozy open family room with wood burning fireplace adjoining the kitchen by a huge island with double sided seating and wet bar. The beautiful sun room addition with vaulted ceilings is filled with sunlight leading you to a large cedar deck overlooking the impeccably landscaped backyard. Giant pantry leading to more space to hang out in the finished rec. room downstairs, with a huge updated laundry room with extra refrigerator included, and storage galore in the clean and brightly lit crawlspace with solid flooring installed. Heated 2 car garage with a sink, built in cabinets and storage above with pull down stairs. Large master bedroom with walk in closet. So much new here, roof, siding, trim, soffit and fasia 2014/ Pella windows 2006/ washer & dryer 2018/ stainless steel appliances. Come and see your new home today.
Property Specifics
| Single Family | |
| — | |
| Mediter./Spanish | |
| 1988 | |
| Partial | |
| — | |
| No | |
| 0.19 |
| Mc Henry | |
| — | |
| 0 / Not Applicable | |
| None | |
| Public | |
| Public Sewer | |
| 10805610 | |
| 1907356007 |
Nearby Schools
| NAME: | DISTRICT: | DISTANCE: | |
|---|---|---|---|
|
Grade School
South Elementary School |
47 | — | |
|
Middle School
Lundahl Middle School |
47 | Not in DB | |
Property History
| DATE: | EVENT: | PRICE: | SOURCE: |
|---|---|---|---|
| 25 Sep, 2020 | Sold | $265,000 | MRED MLS |
| 20 Aug, 2020 | Under contract | $269,900 | MRED MLS |
| 4 Aug, 2020 | Listed for sale | $269,900 | MRED MLS |










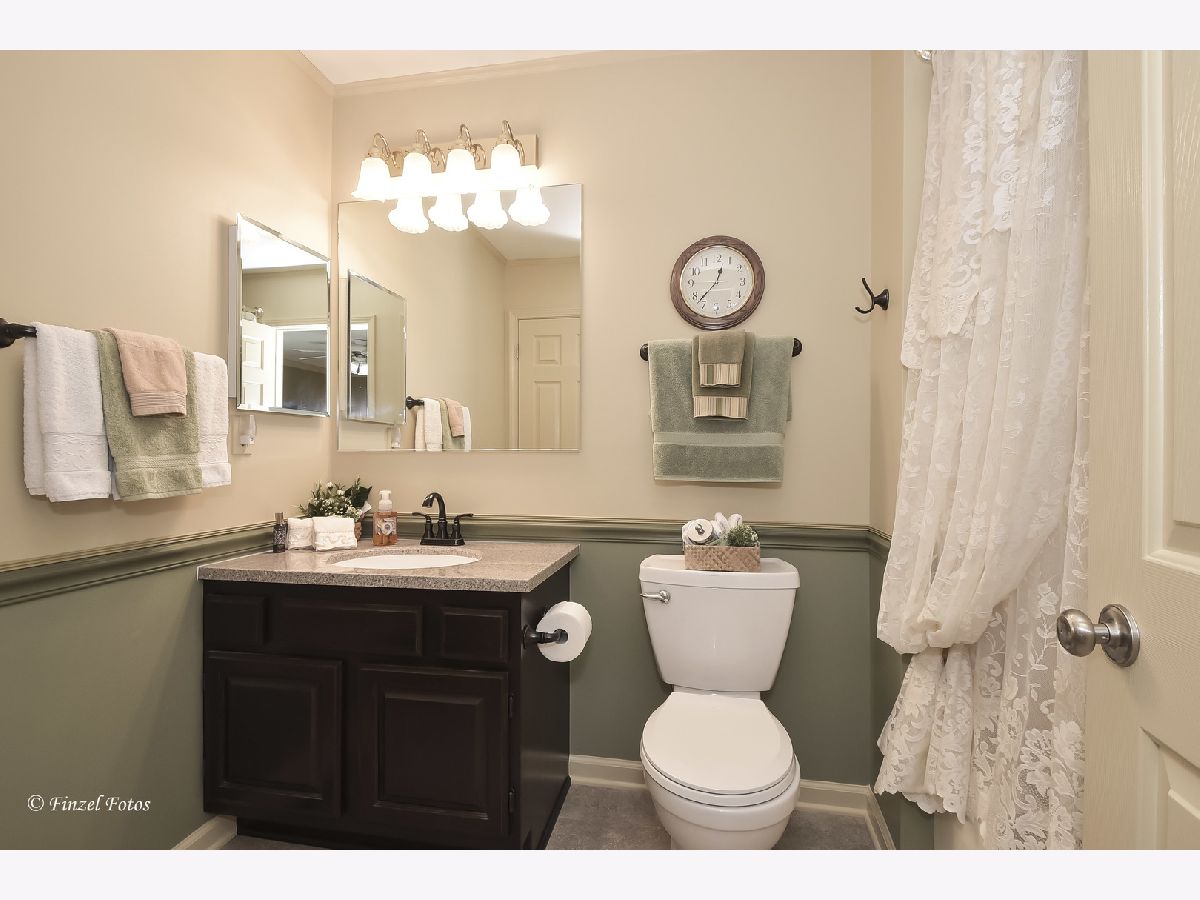







Room Specifics
Total Bedrooms: 3
Bedrooms Above Ground: 3
Bedrooms Below Ground: 0
Dimensions: —
Floor Type: Carpet
Dimensions: —
Floor Type: Carpet
Full Bathrooms: 2
Bathroom Amenities: —
Bathroom in Basement: 0
Rooms: Recreation Room,Sun Room
Basement Description: Finished
Other Specifics
| 2 | |
| Concrete Perimeter | |
| Concrete | |
| Deck, Storms/Screens | |
| Mature Trees | |
| 70 X 119 | |
| Dormer | |
| — | |
| Vaulted/Cathedral Ceilings, Hardwood Floors | |
| Range, Microwave, Dishwasher, Refrigerator, Washer, Dryer, Disposal, Stainless Steel Appliance(s), Other | |
| Not in DB | |
| Sidewalks, Street Lights, Street Paved | |
| — | |
| — | |
| Wood Burning |
Tax History
| Year | Property Taxes |
|---|---|
| 2020 | $6,230 |
Contact Agent
Nearby Similar Homes
Nearby Sold Comparables
Contact Agent
Listing Provided By
RE/MAX Plaza


