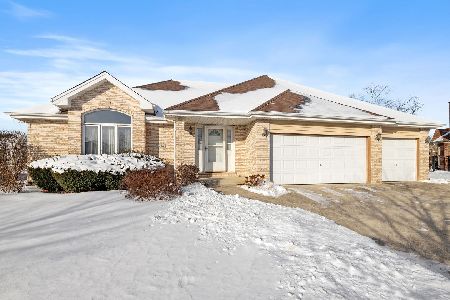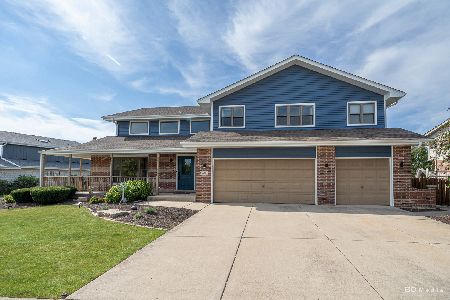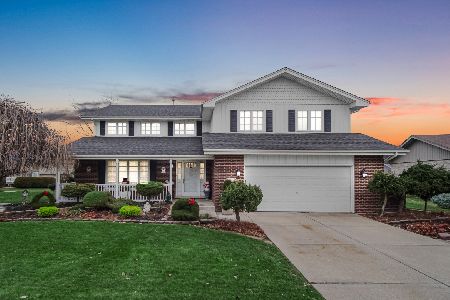8606 Brookside Glen Drive, Tinley Park, Illinois 60487
$407,000
|
Sold
|
|
| Status: | Closed |
| Sqft: | 2,680 |
| Cost/Sqft: | $153 |
| Beds: | 4 |
| Baths: | 3 |
| Year Built: | 1999 |
| Property Taxes: | $11,011 |
| Days On Market: | 1322 |
| Lot Size: | 0,00 |
Description
Beautiful 2 story home in highly sought after Brookside glen. This 4 bedroom 2 and a half bath home has been meticulously maintained since the day these original owners had it built . The master bedroom boasts a large master bath,walk in closet with built ins. The 2 other generously sized bedrooms on the second level also have closet built ins. Main level bedroom/office. Finished basement with tons of storage. Professionally landscaped w/sprinkler system. This home has been filled with love for many years and now it's time for a new family to enjoy it. WH(2012) AC(2016) Roof and 2nd bath skylight(2016) Furnace(2018) Garage door,motor and track Brand new.
Property Specifics
| Single Family | |
| — | |
| — | |
| 1999 | |
| — | |
| — | |
| No | |
| — |
| Will | |
| — | |
| 25 / Annual | |
| — | |
| — | |
| — | |
| 11466116 | |
| 1909113040180000 |
Nearby Schools
| NAME: | DISTRICT: | DISTANCE: | |
|---|---|---|---|
|
Grade School
Dr Julian Rogus School |
161 | — | |
|
Middle School
Summit Hill Junior High School |
161 | Not in DB | |
|
High School
Lincoln-way East High School |
210 | Not in DB | |
Property History
| DATE: | EVENT: | PRICE: | SOURCE: |
|---|---|---|---|
| 19 Aug, 2022 | Sold | $407,000 | MRED MLS |
| 19 Jul, 2022 | Under contract | $409,000 | MRED MLS |
| 15 Jul, 2022 | Listed for sale | $409,000 | MRED MLS |
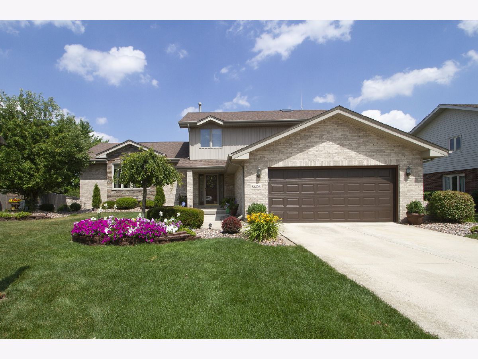
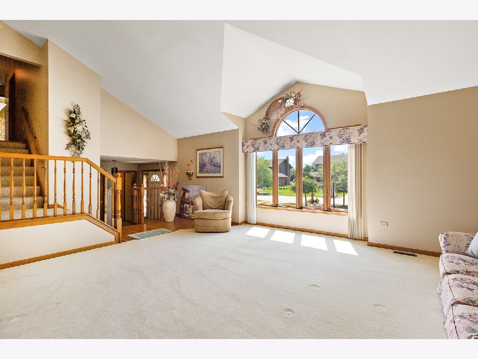
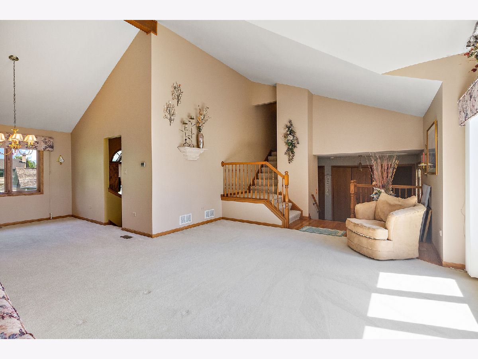
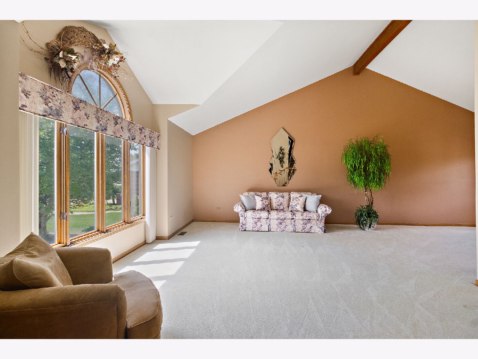
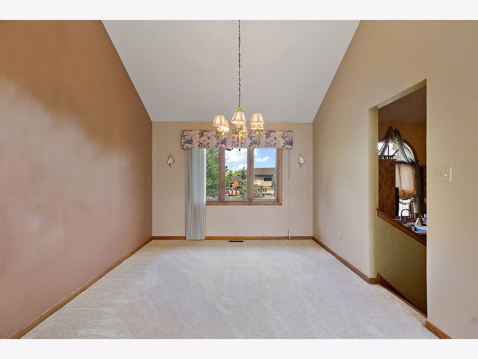
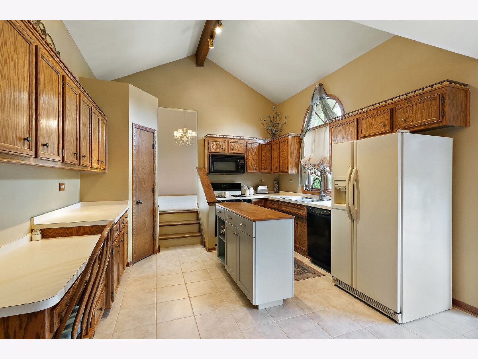
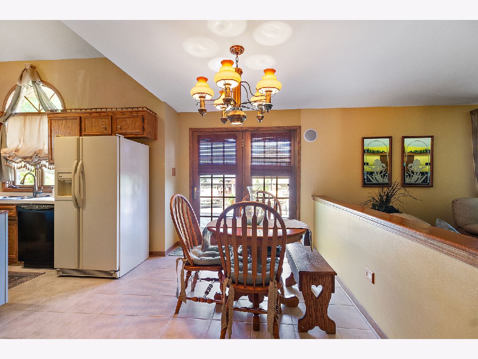
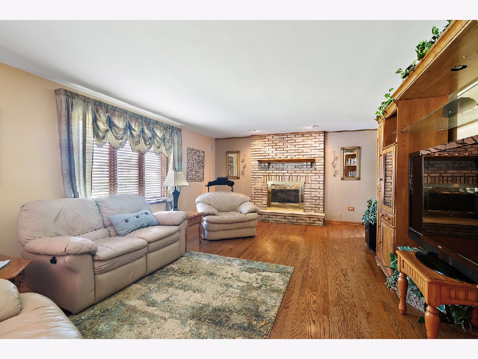
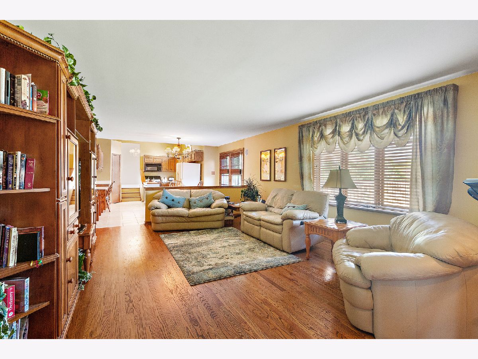
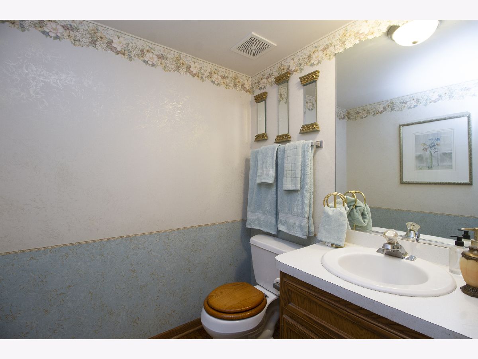
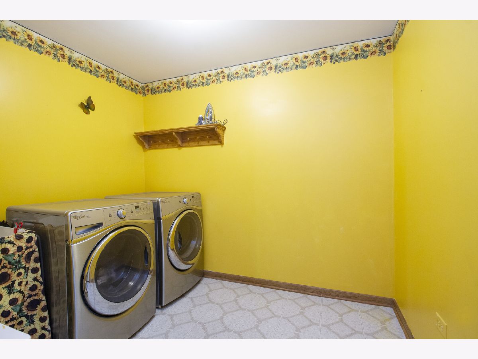
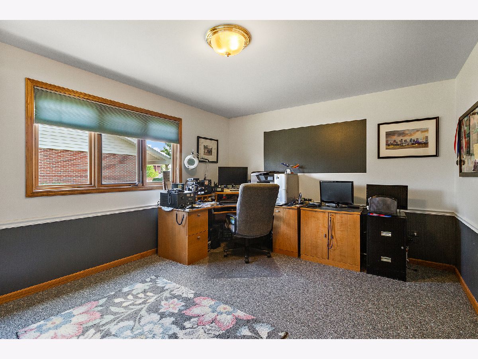
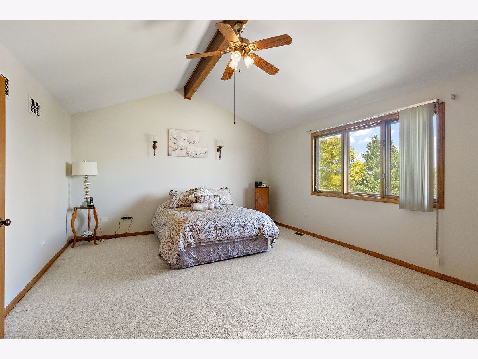
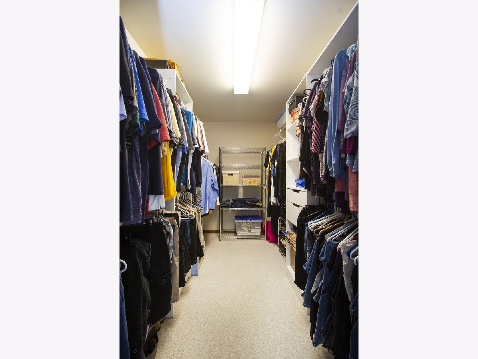
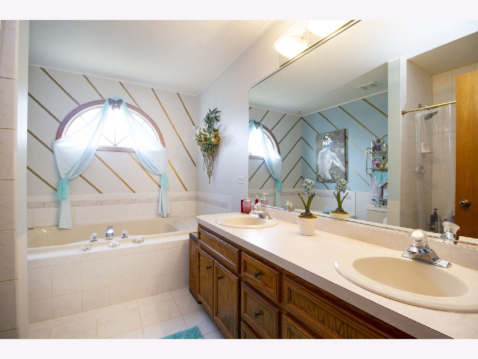
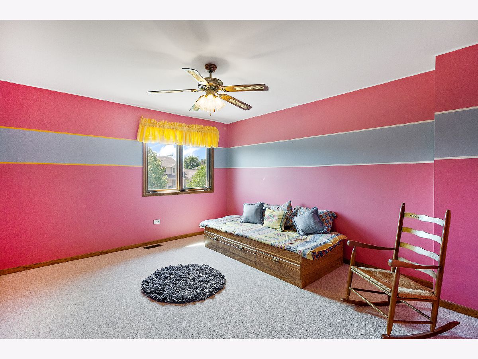
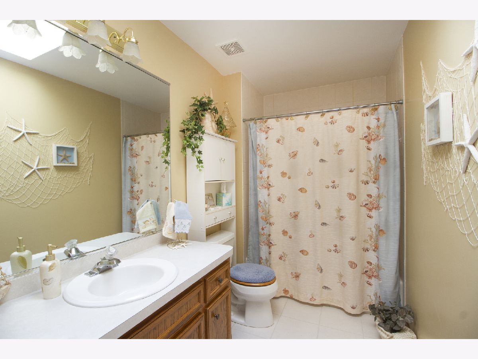
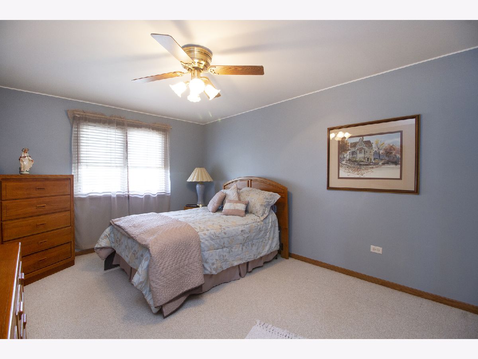
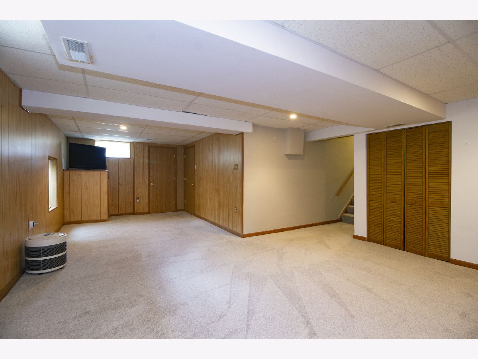
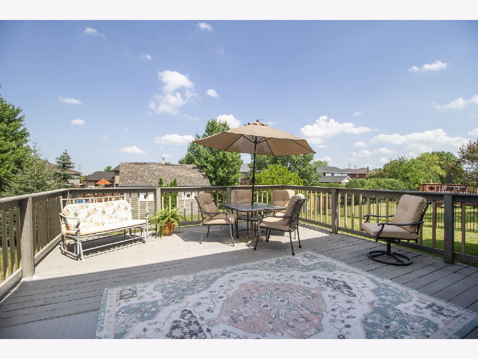
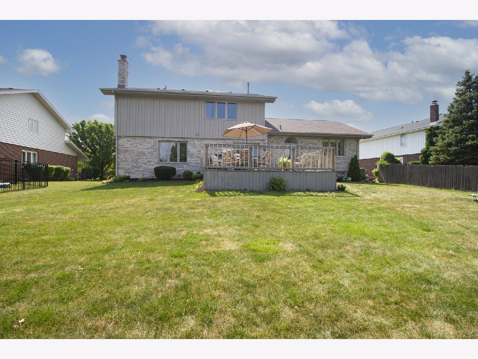
Room Specifics
Total Bedrooms: 4
Bedrooms Above Ground: 4
Bedrooms Below Ground: 0
Dimensions: —
Floor Type: —
Dimensions: —
Floor Type: —
Dimensions: —
Floor Type: —
Full Bathrooms: 3
Bathroom Amenities: —
Bathroom in Basement: 0
Rooms: —
Basement Description: Finished,Crawl
Other Specifics
| 2 | |
| — | |
| — | |
| — | |
| — | |
| 72X130X90X130 | |
| — | |
| — | |
| — | |
| — | |
| Not in DB | |
| — | |
| — | |
| — | |
| — |
Tax History
| Year | Property Taxes |
|---|---|
| 2022 | $11,011 |
Contact Agent
Nearby Similar Homes
Nearby Sold Comparables
Contact Agent
Listing Provided By
Baird & Warner



